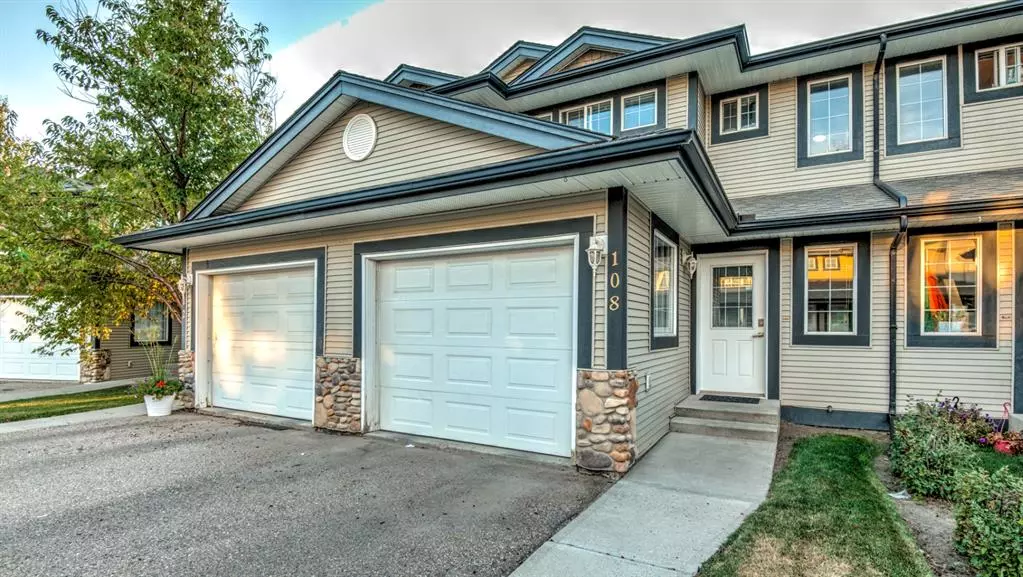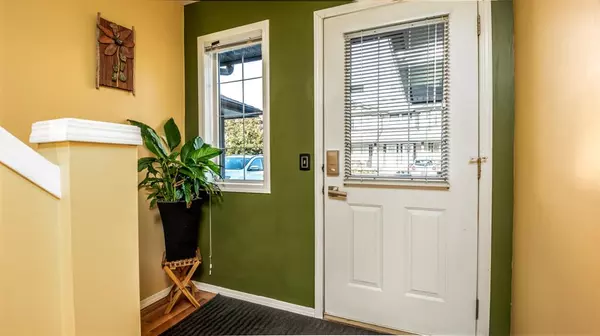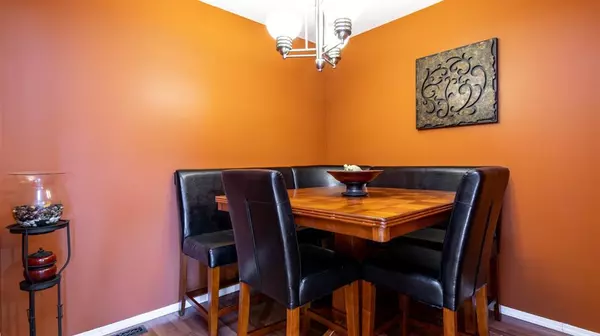$330,000
$339,900
2.9%For more information regarding the value of a property, please contact us for a free consultation.
4 Beds
3 Baths
1,184 SqFt
SOLD DATE : 11/22/2022
Key Details
Sold Price $330,000
Property Type Townhouse
Sub Type Row/Townhouse
Listing Status Sold
Purchase Type For Sale
Square Footage 1,184 sqft
Price per Sqft $278
Subdivision Westmere
MLS® Listing ID A1259349
Sold Date 11/22/22
Style 2 Storey
Bedrooms 4
Full Baths 2
Half Baths 1
Condo Fees $403
Originating Board Calgary
Year Built 2002
Annual Tax Amount $2,148
Tax Year 2022
Property Description
This amazing FULLY DEVELOPED townhouse has 4 bedrooms and 2.5 baths. Located within steps of two schools and yet tucked within a cul de sac away from traffic and in a secure setting close to play areas for your children. A spacious front entrance leads towards the centrally positioned kitchen. A great sized breakfast nook is offset and features a good footprint to allow for a family sized table. A Great Room combination Dining Room is at the rear of the main floor and opens to the private rear yard. Upstairs the primary bedroom has a bonus wall to wall closet and shares the upstairs four piece bath with the two junior bedrooms. The lower level is developed with a games area and another bedroom and four piece bath. There is plenty of storage downstairs. The laundry is located in the lower level. A single oversized attached garage provides secure parking and there is also a parking pad for a 2nd vehicle. There are several visitor stalls close by. Near by is a park/playground to enjoy. Don't miss out on this great family sized townhouse. Call your favorite realtor today. Quick possession is possible.
Location
Province AB
County Chestermere
Zoning R-1
Direction E
Rooms
Basement Finished, Full
Interior
Interior Features Laminate Counters, No Animal Home, Open Floorplan, Pantry, Vinyl Windows
Heating Forced Air
Cooling None
Flooring Carpet, Laminate
Appliance Dishwasher, Electric Stove, Microwave Hood Fan, Refrigerator, Washer/Dryer
Laundry Lower Level
Exterior
Garage Single Garage Attached
Garage Spaces 1.0
Garage Description Single Garage Attached
Fence Partial
Community Features Clubhouse, Fishing, Golf, Lake, Park, Schools Nearby, Playground, Sidewalks, Street Lights, Shopping Nearby
Amenities Available Visitor Parking
Roof Type Asphalt Shingle
Porch Patio
Exposure E
Total Parking Spaces 2
Building
Lot Description Back Yard
Story 2
Foundation Poured Concrete
Architectural Style 2 Storey
Level or Stories Two
Structure Type Vinyl Siding,Wood Frame
Others
HOA Fee Include Amenities of HOA/Condo,Common Area Maintenance,Maintenance Grounds,Parking,Professional Management,Reserve Fund Contributions,Snow Removal
Restrictions Pet Restrictions or Board approval Required
Tax ID 57312767
Ownership Private
Pets Description Restrictions
Read Less Info
Want to know what your home might be worth? Contact us for a FREE valuation!

Our team is ready to help you sell your home for the highest possible price ASAP
GET MORE INFORMATION

Agent | License ID: LDKATOCAN






