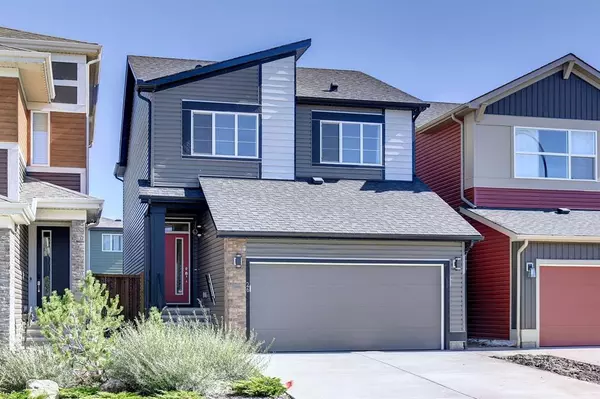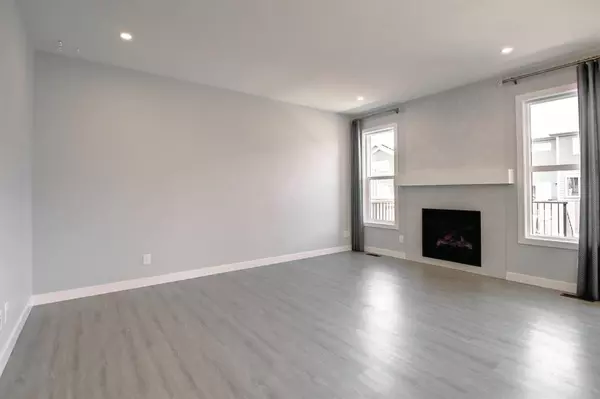$655,000
$679,000
3.5%For more information regarding the value of a property, please contact us for a free consultation.
3 Beds
3 Baths
2,071 SqFt
SOLD DATE : 11/20/2022
Key Details
Sold Price $655,000
Property Type Single Family Home
Sub Type Detached
Listing Status Sold
Purchase Type For Sale
Square Footage 2,071 sqft
Price per Sqft $316
Subdivision Wolf Willow
MLS® Listing ID A2003479
Sold Date 11/20/22
Style 2 Storey
Bedrooms 3
Full Baths 2
Half Baths 1
Originating Board Calgary
Year Built 2019
Annual Tax Amount $3,589
Tax Year 2022
Lot Size 3,186 Sqft
Acres 0.07
Property Description
OPEN HOUSE OCT 2, SUNDAY FROM 4.00-7.00 PM. Welcome to this spectacular “Braxton” model, built by Trico homes in the Wolf Willow community. It was a showhome leaseback and has never been lived in. This fully upgraded home with an open floor plan has a fireplace, office/den(main level), central air conditioning, and deck. The gorgeous kitchen with stainless appliances & gas range offers a lot of counter space and is great for family dinners or gatherings. The second floor offers 3 bedrooms, a spacious bonus room, and 2 full baths including a primary bedroom with a full 5 pc ensuite. Lot of upgrades to list. With a thoughtfully planned system of paths, parks, and a grand boulevard, Wolf Willow is well connected to recreational and social activities, vast open spaces, the Bow River, Fish Creek Provincial Park and Blue Devil Golf Club.. Great place to Live!
Location
Province AB
County Calgary
Area Cal Zone S
Zoning R-G
Direction W
Rooms
Basement Full, Unfinished
Interior
Interior Features Bathroom Rough-in, Breakfast Bar, Double Vanity, No Animal Home, No Smoking Home, Walk-In Closet(s)
Heating High Efficiency, Forced Air
Cooling Central Air
Flooring Carpet, Tile, Vinyl
Fireplaces Number 1
Fireplaces Type Gas
Appliance Central Air Conditioner, Dishwasher, Gas Range, Range Hood, Refrigerator, Washer/Dryer, Window Coverings
Laundry Upper Level
Exterior
Garage Double Garage Attached
Garage Spaces 2.0
Garage Description Double Garage Attached
Fence None
Community Features Park, Playground, Street Lights, Shopping Nearby
Roof Type Asphalt Shingle
Porch Deck
Lot Frontage 29.36
Total Parking Spaces 4
Building
Lot Description Back Lane, Rectangular Lot
Foundation Poured Concrete
Architectural Style 2 Storey
Level or Stories Two
Structure Type Concrete,Vinyl Siding,Wood Frame
Others
Restrictions None Known
Tax ID 76839788
Ownership Private
Read Less Info
Want to know what your home might be worth? Contact us for a FREE valuation!

Our team is ready to help you sell your home for the highest possible price ASAP
GET MORE INFORMATION

Agent | License ID: LDKATOCAN






