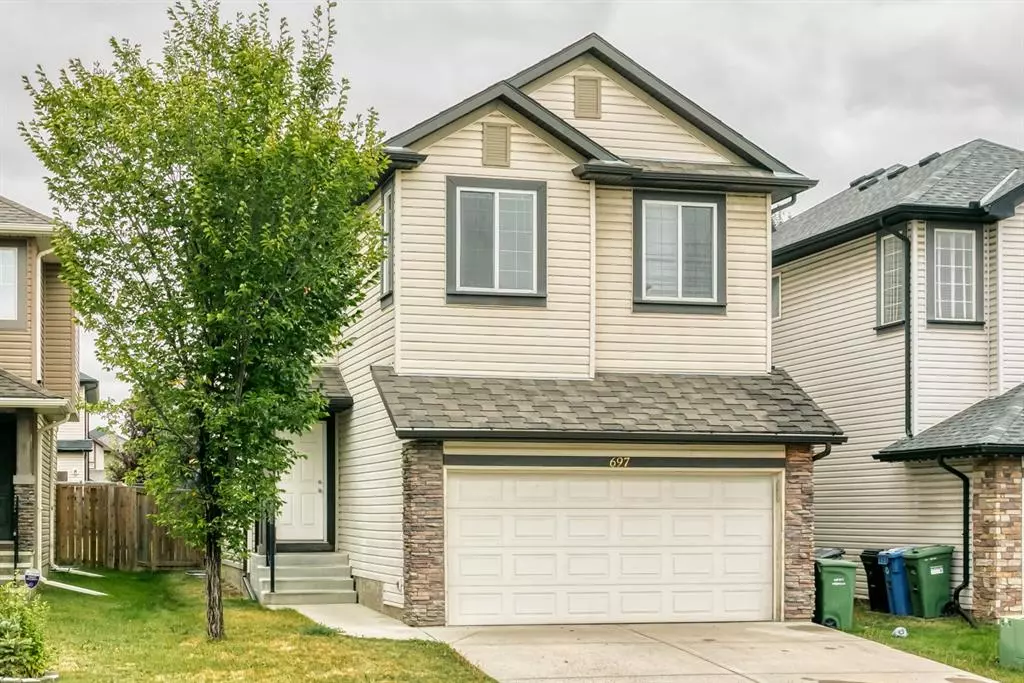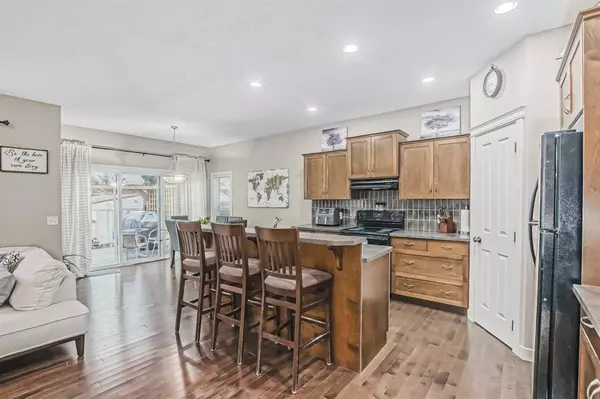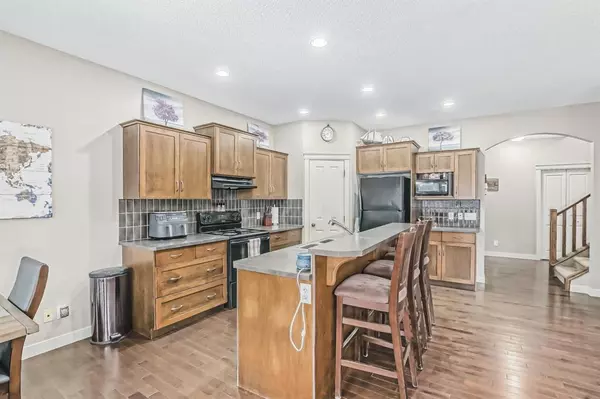$550,000
$577,000
4.7%For more information regarding the value of a property, please contact us for a free consultation.
4 Beds
4 Baths
1,767 SqFt
SOLD DATE : 11/21/2022
Key Details
Sold Price $550,000
Property Type Single Family Home
Sub Type Detached
Listing Status Sold
Purchase Type For Sale
Square Footage 1,767 sqft
Price per Sqft $311
Subdivision Cranston
MLS® Listing ID A2002169
Sold Date 11/21/22
Style 2 Storey
Bedrooms 4
Full Baths 3
Half Baths 1
HOA Fees $14/ann
HOA Y/N 1
Originating Board Calgary
Year Built 2006
Annual Tax Amount $3,128
Tax Year 2022
Lot Size 4,262 Sqft
Acres 0.1
Property Description
Welcome home! This single family 4 bedroom in the heart of Cranston has it all. You’ll fall in love the moment you walk in the door –The main floor features an open concept floor plan and is a great space for entertaining, with the 9’ ceilings, gorgeous hardwood floors and west facing windows and sliding doors to the deck. The family room with a corner GAS FIREPLACE, a spacious kitchen with a corner pantry and a center island. A 2pc powder room and laundry w/ access to the DOUBLE ATTACHED GARAGE complete the main floor. Up the stairs, you’ll find the huge bonus room, which can include the fully reclining sectional, 3 spacious bedrooms and a full bath. The primary suite can comfortably fit your furniture and features a 4 pc. Ensuite with SOAKER TUB, and a separate shower and walk in closet! The basement is FULLY FINISHED equipped with recreational space, 4th bedroom, full bathroom! Outside in the backyard, you’ll notice the large deck w/ privacy wood lattice for your summer BBQs, relaxing in your HOT TUB, Concrete pad ready for your FIREPIT & a fabulous SELF WATERING GREENHOUSE complete this fully fenced/TREED back yard! This home truly has it all. Plus its within walking distance to schools. Enjoy the Cranston Residents Association amenities which offer a gym, banquet hall, outdoor rink & pleasure pond, toboggan hill, splash park, skate park, tennis/pickleball courts, and more! It is about a 7-minute drive to the South Health Campus hospital. Located close to public bus transit, parks & playground, and all the shops and restaurants in Cranston make this a great place to call home for you and your family. Come and see to appreciate.
Location
Province AB
County Calgary
Area Cal Zone Se
Zoning R-1N
Direction E
Rooms
Basement Finished, Full
Interior
Interior Features No Smoking Home
Heating Forced Air, Natural Gas
Cooling Central Air
Flooring Carpet, Ceramic Tile, Hardwood, Vinyl
Fireplaces Number 1
Fireplaces Type Family Room, Gas, Mantle
Appliance Dishwasher, Dryer, Electric Stove, Garage Control(s), Range Hood, Refrigerator, See Remarks, Washer, Window Coverings
Laundry Main Level
Exterior
Garage Double Garage Attached
Garage Spaces 2.0
Garage Description Double Garage Attached
Fence Fenced
Community Features Clubhouse, Schools Nearby, Playground, Street Lights, Shopping Nearby
Amenities Available Clubhouse, Playground, Recreation Facilities
Roof Type Asphalt Shingle
Porch Deck
Lot Frontage 36.32
Exposure E
Total Parking Spaces 4
Building
Lot Description Landscaped, Other, Rectangular Lot
Building Description Vinyl Siding,Wood Frame, Self watering greenhouse
Foundation Poured Concrete
Architectural Style 2 Storey
Level or Stories Two
Structure Type Vinyl Siding,Wood Frame
Others
Restrictions Utility Right Of Way
Tax ID 76587643
Ownership Private
Read Less Info
Want to know what your home might be worth? Contact us for a FREE valuation!

Our team is ready to help you sell your home for the highest possible price ASAP
GET MORE INFORMATION

Agent | License ID: LDKATOCAN






