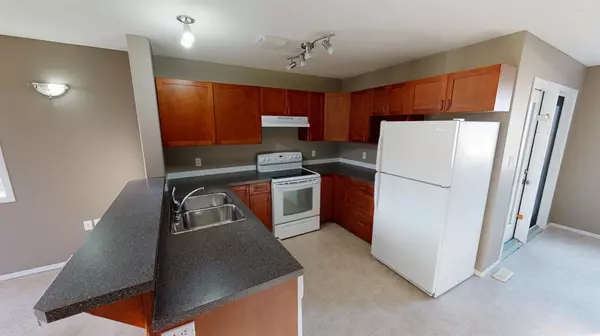$185,000
$195,000
5.1%For more information regarding the value of a property, please contact us for a free consultation.
3 Beds
2 Baths
982 SqFt
SOLD DATE : 11/30/2022
Key Details
Sold Price $185,000
Property Type Townhouse
Sub Type Row/Townhouse
Listing Status Sold
Purchase Type For Sale
Square Footage 982 sqft
Price per Sqft $188
Subdivision Meadowbrook
MLS® Listing ID A1245355
Sold Date 11/30/22
Style 2 Storey
Bedrooms 3
Full Baths 1
Half Baths 1
Originating Board South Central
Year Built 2006
Annual Tax Amount $2,280
Tax Year 2022
Lot Size 3,050 Sqft
Acres 0.07
Property Description
LOOKING FOR A MODERN HOME FOR LESS THAN $200,000? End unit townhouse near Brooks Campus Medicine Hat College, has seen some nice upgrades & is available for a quick possession. Bright, open plan has kitchen with eating bar & adjacent living area; perfect for hosting & your family's favourite gathering place. Dining room overlooks fenced back yard & has access to sheltered, private deck. 3 bdrms on upper level. Primary bedroom has walk-in closet & door to 4 pc bath. Both baths have updated vanities. Main 4 pc bath has just about brand new walk-in tub & seated shower unit. Unspoiled basement has space for family room, development of bath & additional bedroom. Central Air is a necessity in sunny 2 storey homes like this one! A little bit of elbow grease in the yard, fresh paint & you'll have a very affordable, efficient home for payments less than rent. Take the virtual tour & call to get started!
Location
Province AB
County Brooks
Zoning R-LD
Direction W
Rooms
Basement Full, Unfinished
Interior
Interior Features Laminate Counters
Heating Forced Air, Natural Gas
Cooling Central Air
Flooring Carpet, Linoleum
Appliance Dishwasher, Refrigerator, Stove(s), Washer/Dryer
Laundry In Basement
Exterior
Garage None
Garage Description None
Fence Fenced
Community Features Golf, Playground, Street Lights
Roof Type Asphalt Shingle
Porch Deck
Lot Frontage 25.0
Exposure W
Building
Lot Description Other
Foundation Poured Concrete
Architectural Style 2 Storey
Level or Stories Two
Structure Type Vinyl Siding
Others
Restrictions None Known
Tax ID 56479449
Ownership Private
Read Less Info
Want to know what your home might be worth? Contact us for a FREE valuation!

Our team is ready to help you sell your home for the highest possible price ASAP
GET MORE INFORMATION

Agent | License ID: LDKATOCAN






