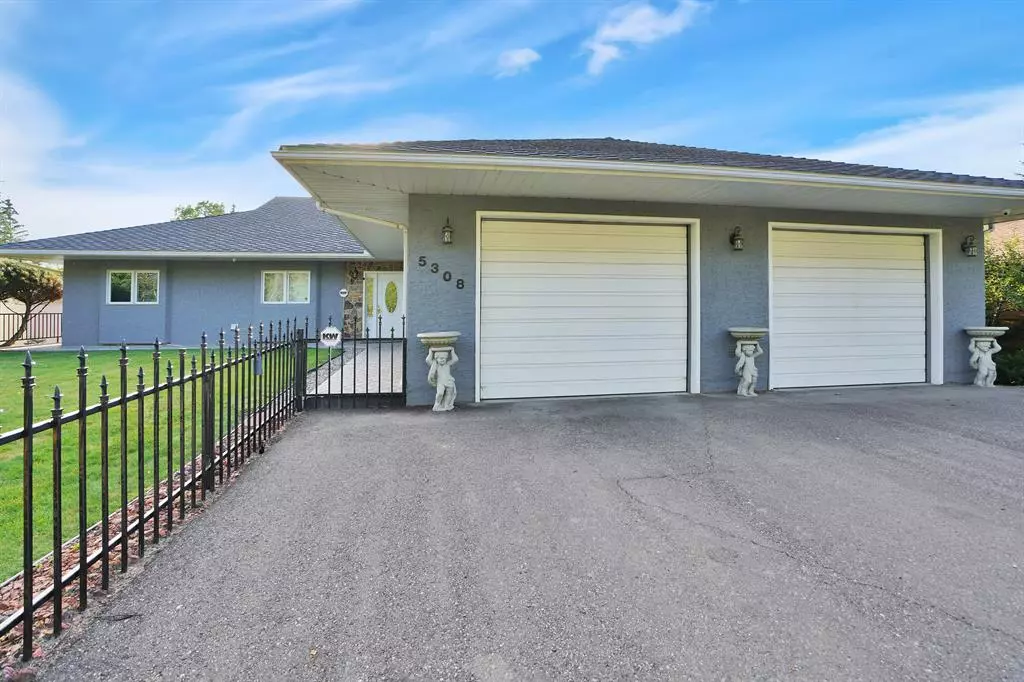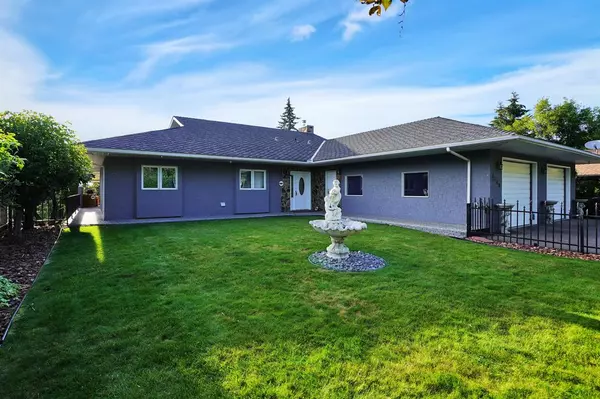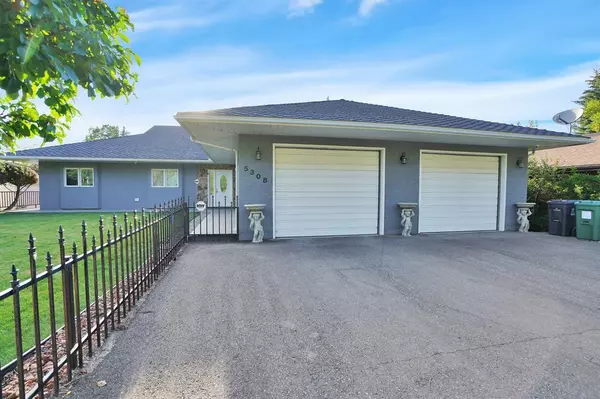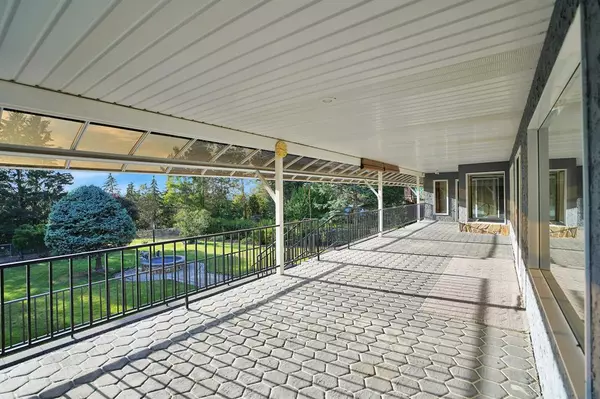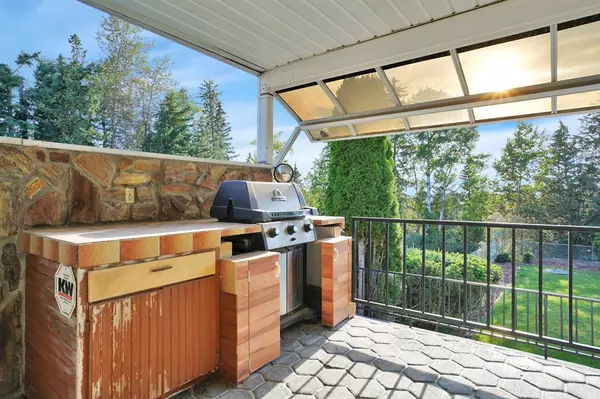$465,000
$485,000
4.1%For more information regarding the value of a property, please contact us for a free consultation.
1 Bed
2 Baths
2,403 SqFt
SOLD DATE : 11/25/2022
Key Details
Sold Price $465,000
Property Type Single Family Home
Sub Type Detached
Listing Status Sold
Purchase Type For Sale
Square Footage 2,403 sqft
Price per Sqft $193
Subdivision River Road
MLS® Listing ID A2000561
Sold Date 11/25/22
Style Bungalow
Bedrooms 1
Full Baths 2
Originating Board Central Alberta
Year Built 1987
Annual Tax Amount $5,010
Tax Year 2022
Lot Size 0.340 Acres
Acres 0.34
Property Description
Classy Riverside Rancher ideal for those looking for easy access one level living. The home charmed with Elegance throughout presents itself very well, drawing attention to the home and yard integrated design concept with attention to detail and landscaping. Executive home style home with wrought iron front fencing, the paved driveway leading to the dble. oversized garage (doors 10'w X 8' h) which is in floor heated and by overhead heater, newly paved street. The Back yard is so impressive with landscaping design, large circular fountain, chain link fencing, underground sprinkler system, mountain view. The exterior of the home is low maintenance with Stucco siding, metal clad windows, new roof 2017, concrete stamp back deck and walkways. Into the home we find a very roomy entrance with a double door closet and also a secondary closet. The main living area is open concept with spacious Kitchen area with island, wooden cabinets, , pantry room to the side of the kitchen. The dining area provides ample space for family and guests and access to the covered deck via Patio doors. The fantastic living room area provides a wood fireplace, lots of window space to enjoy the views to the out west Country. Primary bedroom is of good size with wall to wall his and her lit closet spaces, 3 pcs. ensuite with Jet tub, and on the west side of the bedroom is access to the 4 seasons hot tub room with an access door to the massive deck area which is covered with a front fixed awning sun deflector. Down the hall is another room without a window so, an office/study/craft room. Main bath is a 3 pcs. with large walk-in type shower unit. Here is the interesting section of the house the south end rooms: here there is a laundry room that has a bedroom sized window and closet that possibly could have the partition wall extended to make another bedroom with leaving or moving the laundry room to one of the other spacious areas. (with approval on codes and permits) the rest of the south side space is a family or games room or maybe revamped to another bedroom or have a murphy bed in the room. With a three foot crawl space under the home, access to changes can easily be made. Home is wired for sound, security hardware and cameras installed., Furnace is 2004 and the on-demand heater is 2008. Garage has a removeable ramp helpful for personal use or moving heavy items into the home. Built with you in mind!
Location
Province AB
County Clearwater County
Zoning RL
Direction E
Rooms
Basement Crawl Space, None
Interior
Interior Features Bookcases, Ceiling Fan(s), Central Vacuum, French Door, Kitchen Island, No Animal Home, No Smoking Home, Open Floorplan, Pantry, Recessed Lighting, Skylight(s), Tankless Hot Water, Wired for Sound
Heating Forced Air, Natural Gas
Cooling None
Flooring Carpet, Laminate, Linoleum
Fireplaces Number 1
Fireplaces Type Brass, Decorative, Glass Doors, Living Room, Mantle, Wood Burning
Appliance Electric Cooktop, Garage Control(s), Garburator, Microwave, Oven-Built-In, Refrigerator, Trash Compactor, Washer/Dryer, Water Softener, Window Coverings
Laundry Main Level
Exterior
Garage Asphalt, Double Garage Attached, Garage Door Opener, Garage Faces Front, Heated Garage, Insulated, Off Street, Oversized, Parking Pad, Paved
Garage Spaces 2.0
Garage Description Asphalt, Double Garage Attached, Garage Door Opener, Garage Faces Front, Heated Garage, Insulated, Off Street, Oversized, Parking Pad, Paved
Fence Fenced
Community Features Schools Nearby, Sidewalks, Street Lights, Shopping Nearby
Roof Type Asphalt Shingle
Porch Awning(s), See Remarks
Lot Frontage 76.0
Exposure E
Total Parking Spaces 2
Building
Lot Description Back Yard, Backs on to Park/Green Space, Creek/River/Stream/Pond, Gentle Sloping, No Neighbours Behind, Landscaped, Level, Street Lighting, Underground Sprinklers
Foundation Poured Concrete
Architectural Style Bungalow
Level or Stories One
Structure Type Concrete,Stucco,Wood Frame
Others
Restrictions None Known
Tax ID 77788914
Ownership Private
Read Less Info
Want to know what your home might be worth? Contact us for a FREE valuation!

Our team is ready to help you sell your home for the highest possible price ASAP
GET MORE INFORMATION

Agent | License ID: LDKATOCAN

