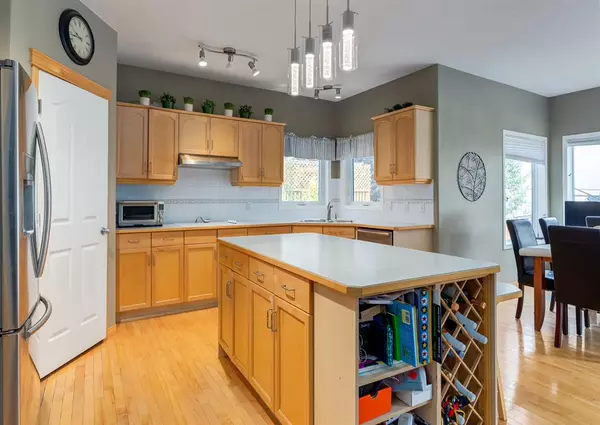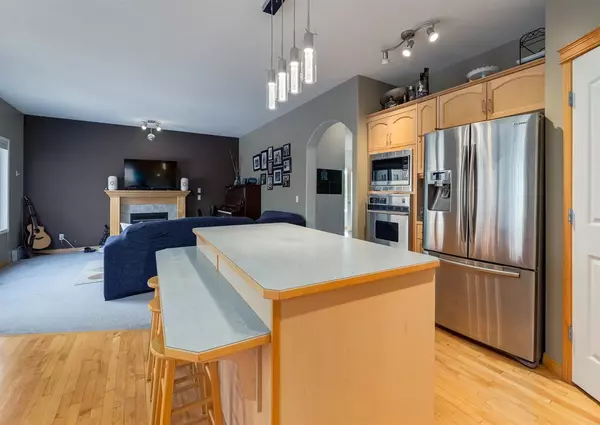$621,500
$624,900
0.5%For more information regarding the value of a property, please contact us for a free consultation.
4 Beds
4 Baths
2,228 SqFt
SOLD DATE : 11/26/2022
Key Details
Sold Price $621,500
Property Type Single Family Home
Sub Type Detached
Listing Status Sold
Purchase Type For Sale
Square Footage 2,228 sqft
Price per Sqft $278
Subdivision Royal Oak
MLS® Listing ID A2000495
Sold Date 11/26/22
Style 2 Storey
Bedrooms 4
Full Baths 3
Half Baths 1
Originating Board Calgary
Year Built 2001
Annual Tax Amount $4,257
Tax Year 2022
Lot Size 4,617 Sqft
Acres 0.11
Property Description
2 storey home with great location in desirable Royal Oak! This 2,228 sqft. home boasts 5 bedrooms, 3.5 bathrooms, and a fully finished basement. A spacious front foyer with built-in bench seating welcomes you inside and flows seamlessly into the open concept floor plan featuring 9 ft. ceilings on the main level. The kitchen features a large island with bar seating & built-in wine rack, ample cabinetry, tile backsplash, stainless steel appliances including a built-in wall oven & microwave, a corner pantry with built-in shelving, and a corner sink with a window above offering a view of the fully fenced backyard. The living room features a gas fireplace with tile surround & mantle as well as oversized windows looking out to the backyard. The bright eating nook features windows on three sides as well as access to the sizable deck with a gas line for your BBQ. The landscaped backyard features mature privacy trees, gardens, and a patio that is ideal for a secondary seating area when entertaining! A laundry room with upper & lower cabinets and a 2 pc. powder room complete the main floor. Upstairs, the primary suite features a vaulted ceiling, large window with a view of the backyard, a great sized walk-in closet with built-in organization, and a 5 pc. ensuite including a jetted soaker bathtub, standalone shower, double vanity, and private WC. Oversized South facing windows flood the bonus room with an abundance of natural light making it a perfect space to work and play. An additional 2 bedrooms that share a 5 pc. Jack & Jill bathroom complete the upper level. The fully developed basement offers wonderful secondary spaces for hanging out with friends & family including a massive family room. A good sized bedroom and 3 pc. bathroom complete the lower level. Additional features include an oversized attached double car garage, smart home features including a wifi enabled garage door opener, Google Homes and Smart LED bulbs, 2 hot water tanks, and a vacuum system with attachments. Brilliant location in the family friendly community of Royal Oak close to community walking paths, parks, playgrounds, and schools. All amenities are just minutes away including Royal Oak Shopping Centre and Shane Homes YMCA. Quick access to Country Hills Blvd, Crowchild Trail, and Stoney Trail. Whether you're heading downtown or out to the mountains, you'll always be able to easily get on the road. Definitely a must see!
Location
Province AB
County Calgary
Area Cal Zone Nw
Zoning R-C1
Direction S
Rooms
Basement Finished, Full
Interior
Interior Features Built-in Features, Central Vacuum, Closet Organizers, Double Vanity, High Ceilings, Jetted Tub, Kitchen Island, Open Floorplan, Pantry, Walk-In Closet(s)
Heating Forced Air
Cooling None
Flooring Carpet, Ceramic Tile, Hardwood, Linoleum
Fireplaces Number 1
Fireplaces Type Gas, Mantle, Tile
Appliance Built-In Oven, Dishwasher, Dryer, Electric Cooktop, Garburator, Microwave, Refrigerator, Washer, Window Coverings
Laundry Laundry Room, Main Level
Exterior
Garage Double Garage Attached, Oversized
Garage Spaces 2.0
Garage Description Double Garage Attached, Oversized
Fence Fenced
Community Features Park, Schools Nearby, Playground, Sidewalks, Street Lights, Shopping Nearby
Roof Type Asphalt Shingle
Porch Deck, Patio
Lot Frontage 44.0
Total Parking Spaces 4
Building
Lot Description Back Yard, Few Trees, Front Yard, Lawn, Garden, Landscaped, Rectangular Lot
Foundation Poured Concrete
Architectural Style 2 Storey
Level or Stories Two
Structure Type Stone,Vinyl Siding
Others
Restrictions Easement Registered On Title,Restrictive Covenant-Building Design/Size,Utility Right Of Way
Tax ID 76411755
Ownership Private
Read Less Info
Want to know what your home might be worth? Contact us for a FREE valuation!

Our team is ready to help you sell your home for the highest possible price ASAP
GET MORE INFORMATION

Agent | License ID: LDKATOCAN






