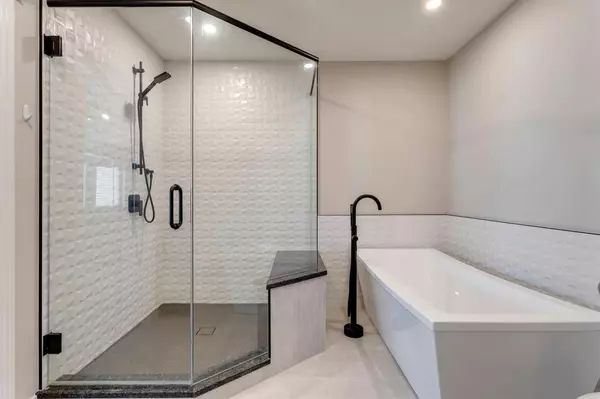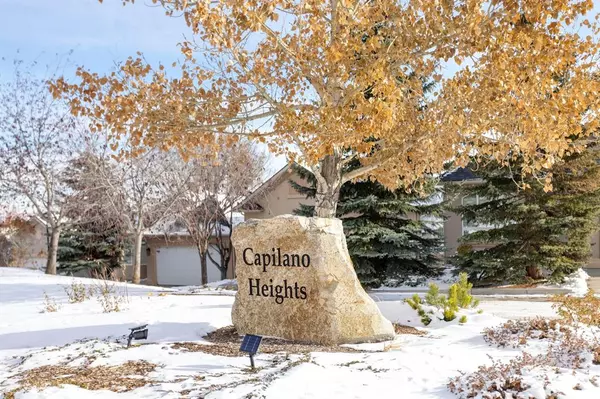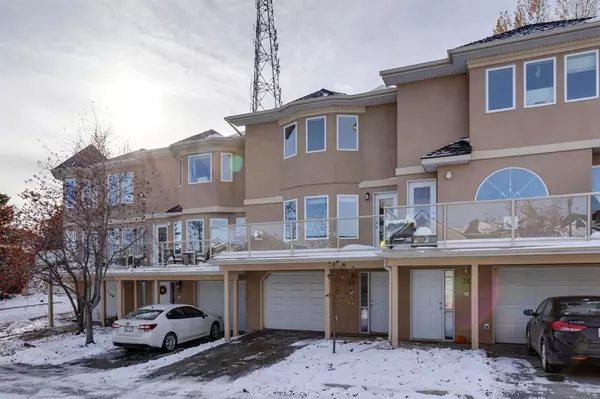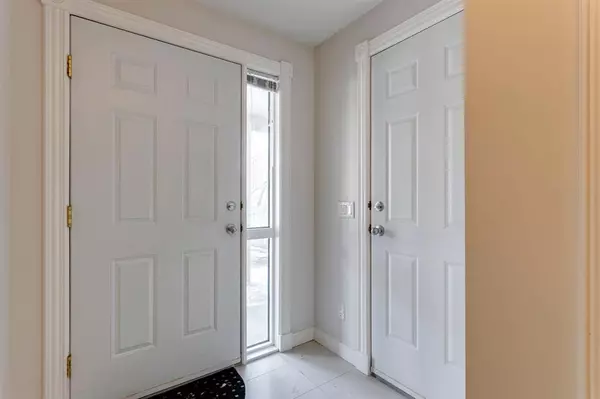$396,500
$399,800
0.8%For more information regarding the value of a property, please contact us for a free consultation.
2 Beds
2 Baths
1,225 SqFt
SOLD DATE : 11/29/2022
Key Details
Sold Price $396,500
Property Type Townhouse
Sub Type Row/Townhouse
Listing Status Sold
Purchase Type For Sale
Square Footage 1,225 sqft
Price per Sqft $323
Subdivision Patterson
MLS® Listing ID A2010839
Sold Date 11/29/22
Style 2 Storey
Bedrooms 2
Full Baths 1
Half Baths 1
Condo Fees $337
Originating Board Calgary
Year Built 2000
Annual Tax Amount $2,366
Tax Year 2022
Property Description
PROFESSIONALLY RENOVATED | LOW CONDO FEES | EPOXY FLOORING AND WORK SPACE IN TANDEM GARAGE | GAS FIREPLACE | CITY VIEWS | QUIET STREET IN PATTERSON | EASILY CONVERT TO 3 BEDROOMS |
**OPEN HOUSE THIS SUNDAY NOVEMBER 20 FROM 12-3** This 2 bed/1.5 bath 1225 SQFT townhouse in Patterson has been professionally renovated and ready for a quick possession. Renos include (but not limited to) a full remodel of both bathrooms, kitchen, appliances, refinishing of hardwood on main floor, installation of hardwood stairs, new railings and banister, new carpet throughout unit, and epoxy flooring in garage. Both bathrooms have been completely remodeled in modern finishes. Granite countertops were installed in both the kitchen and bathrooms. Low condo fees in a well-run complex. Gas fireplace on the main level. Upstairs features 2 beds, a 4-pc cheater ensuite, and a den/office space that could be converted into a 3rd bedroom. City views from the primary bedroom. The attached tandem garage has new epoxy flooring and plenty of extra room for storage and a workspace. Extremely rare for a professionally renovated townhouse in Patterson at this price point.
Location
Province AB
County Calgary
Area Cal Zone W
Zoning DC (pre 1P2007)
Direction NE
Rooms
Basement None
Interior
Interior Features Breakfast Bar, No Animal Home, No Smoking Home, Soaking Tub, Storage, Track Lighting
Heating Fireplace(s), Forced Air, Natural Gas
Cooling None
Flooring Carpet, Ceramic Tile, Hardwood
Fireplaces Number 1
Fireplaces Type Gas, Living Room
Appliance Dishwasher, Electric Oven, Microwave Hood Fan, Refrigerator, Washer/Dryer, Window Coverings
Laundry Main Level
Exterior
Garage Driveway, Garage Door Opener, Garage Faces Front, Parking Pad, Single Garage Attached, Tandem
Garage Spaces 1.0
Garage Description Driveway, Garage Door Opener, Garage Faces Front, Parking Pad, Single Garage Attached, Tandem
Fence None
Community Features Park, Schools Nearby, Shopping Nearby
Amenities Available None
Roof Type Asphalt Shingle
Porch Balcony(s), Deck
Exposure E,N,S
Total Parking Spaces 2
Building
Lot Description Views
Foundation Poured Concrete
Architectural Style 2 Storey
Level or Stories Two
Structure Type Stucco,Wood Frame
Others
HOA Fee Include Common Area Maintenance,Insurance,Professional Management,Reserve Fund Contributions,Snow Removal,Trash
Restrictions None Known
Tax ID 76814168
Ownership Private
Pets Description Yes
Read Less Info
Want to know what your home might be worth? Contact us for a FREE valuation!

Our team is ready to help you sell your home for the highest possible price ASAP
GET MORE INFORMATION

Agent | License ID: LDKATOCAN






