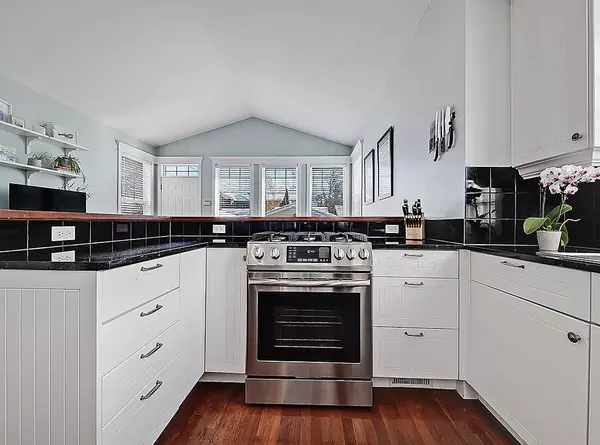$718,500
$694,900
3.4%For more information regarding the value of a property, please contact us for a free consultation.
3 Beds
3 Baths
1,504 SqFt
SOLD DATE : 11/30/2022
Key Details
Sold Price $718,500
Property Type Single Family Home
Sub Type Detached
Listing Status Sold
Purchase Type For Sale
Square Footage 1,504 sqft
Price per Sqft $477
Subdivision Killarney/Glengarry
MLS® Listing ID A2011070
Sold Date 11/30/22
Style 2 Storey
Bedrooms 3
Full Baths 2
Half Baths 1
Originating Board Calgary
Year Built 1997
Annual Tax Amount $4,089
Tax Year 2022
Lot Size 3,121 Sqft
Acres 0.07
Property Description
Welcome to the highly desirable inner city SW community of Killarney! 26A Street is lined with mature trees forming a beautiful canopy. This detached home is nestled on a quiet street and is full of charm and function – featuring over 2200 SqFt of living space, a detached double car garage, interior and exterior upgrades, a west facing front porch, private fully-fenced backyard, and a paved rear alleyway. The main floor has hardwood throughout, 9 ft ceilings, 9" baseboards, stunning crown mouldings, and a half bath. The front living room is anchored by a cozy gas fireplace, followed by a formal dining room with a built-in hutch. The large and bright kitchen with vaulted ceilings has upgraded stainless steel appliances, a brand new gas range, granite counters, plenty of cabinetry, and breakfast bar. An eat-in nook and a more informal living space leads to the east facing, low maintenance backyard with a sizable deck and an exposed aggregate patio with artificial turf. Upstairs, the large primary bedroom has soaring vaulted ceilings, and both bedrooms have an abundance of closet space. Relax in the deep soaker tub of the well-appointed 4-piece bathroom. The third bedroom, a full 3-piece bathroom, a laundry room and a generous recreation room are in the finished basement that has high ceilings and plenty of built-in cabinetry and shelving. The basement is completed by a built-in bar with 2 beverage centres, wine rack, and additional storage. Killarney is a short and easy commute to downtown, and is within walking distance to shops, restaurants, swimming pool, tennis courts, parks, schools, outdoor hockey rink and much more!
Location
Province AB
County Calgary
Area Cal Zone Cc
Zoning R-C2
Direction W
Rooms
Basement Finished, Full
Interior
Interior Features Built-in Features, Closet Organizers, Crown Molding, Granite Counters, High Ceilings, Jetted Tub, Open Floorplan
Heating Forced Air, Natural Gas
Cooling None
Flooring Carpet, Ceramic Tile, Hardwood
Fireplaces Number 1
Fireplaces Type Gas, Living Room
Appliance Bar Fridge, Dishwasher, Dryer, Gas Range, Refrigerator, Washer, Window Coverings
Laundry Laundry Room, Lower Level
Exterior
Garage Alley Access, Double Garage Detached, Garage Faces Rear
Garage Spaces 2.0
Garage Description Alley Access, Double Garage Detached, Garage Faces Rear
Fence Fenced
Community Features Park, Schools Nearby, Playground, Pool, Sidewalks, Street Lights, Shopping Nearby
Roof Type Asphalt Shingle
Porch Deck, Front Porch
Lot Frontage 25.03
Total Parking Spaces 2
Building
Lot Description Back Lane, Back Yard, Landscaped, Level, Rectangular Lot
Foundation Poured Concrete
Architectural Style 2 Storey
Level or Stories Two
Structure Type Shingle Siding,Vinyl Siding,Wood Frame
Others
Restrictions None Known
Tax ID 76829821
Ownership Private
Read Less Info
Want to know what your home might be worth? Contact us for a FREE valuation!

Our team is ready to help you sell your home for the highest possible price ASAP
GET MORE INFORMATION

Agent | License ID: LDKATOCAN






