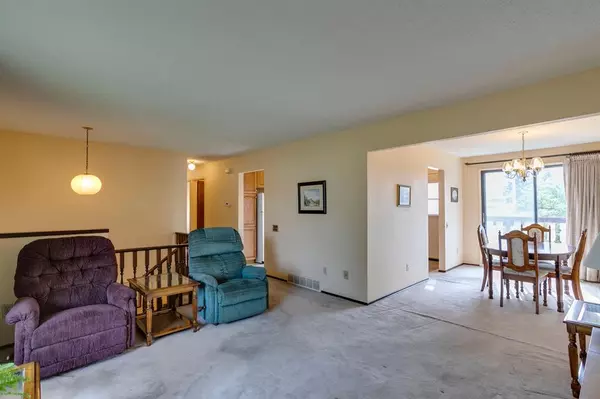$502,000
$519,900
3.4%For more information regarding the value of a property, please contact us for a free consultation.
4 Beds
3 Baths
1,080 SqFt
SOLD DATE : 11/28/2022
Key Details
Sold Price $502,000
Property Type Single Family Home
Sub Type Detached
Listing Status Sold
Purchase Type For Sale
Square Footage 1,080 sqft
Price per Sqft $464
Subdivision North Haven Upper
MLS® Listing ID A2012199
Sold Date 11/28/22
Style Bi-Level
Bedrooms 4
Full Baths 2
Half Baths 1
Originating Board Calgary
Year Built 1975
Annual Tax Amount $3,213
Tax Year 2022
Lot Size 6,049 Sqft
Acres 0.14
Property Description
Updates in this home include kitchen cabinets, roof shingles, furnace and hot water tank!! The home is located 1/2 a block from an underpass that takes you right into Nosehill Park!! The home needs much updating but has been very well cared for and has a great layout. The living room offers tons of natural light and is a great size for entertaining. People often open the wall between the living room and kitchen to give you a wonderful great room design. There is a formal dining room that is ideal to host the family for the holidays. The kitchen was redone with oak cabinets that go to the ceiling, pull out pantry drawers and oversized pot drawers. The window over the sink looks right into the rear yard to keep and eye on the kids. There is 3 good size bedrooms up and the master bedroom has a 2pc ensuite. The basement is fully finished and the family room has a stone faced fireplace, huge bedroom with 2 closets, oversized 3pc bathroom, large utility/laundry area and a sauna. There is tons of natural light in the basement thanks to the bi-level design. Family room would easily be expanded by opening the wall into the storage area. The 24x24 insulated garage has a workbench, its own breaker panel and a 2' concrete lip under the walls avoiding water wicking in the winter. Private south facing rear yard with lots of trees and a green house. Walking distance to Nosehill Park and schools. No through traffic in this quiet location.
Location
Province AB
County Calgary
Area Cal Zone N
Zoning R-C1
Direction N
Rooms
Basement Finished, Full
Interior
Interior Features Laminate Counters, Sauna, Storage, Wood Windows
Heating Mid Efficiency, Forced Air, Natural Gas
Cooling None
Flooring Carpet, Linoleum
Fireplaces Number 1
Fireplaces Type Basement, Stone, Wood Burning
Appliance Dishwasher, Dryer, Electric Oven, Garage Control(s), Refrigerator, Washer
Laundry Electric Dryer Hookup, In Basement, Washer Hookup
Exterior
Garage Alley Access, Double Garage Detached, Garage Door Opener, Garage Faces Rear, Oversized, Workshop in Garage
Garage Spaces 2.0
Garage Description Alley Access, Double Garage Detached, Garage Door Opener, Garage Faces Rear, Oversized, Workshop in Garage
Fence Fenced
Community Features Park, Schools Nearby, Playground, Shopping Nearby
Roof Type Asphalt Shingle
Porch Deck
Lot Frontage 54.99
Exposure N
Total Parking Spaces 2
Building
Lot Description Back Lane, Back Yard, City Lot, Fruit Trees/Shrub(s), Front Yard, Landscaped, Level, Many Trees, Rectangular Lot
Foundation Poured Concrete
Architectural Style Bi-Level
Level or Stories Bi-Level
Structure Type Vinyl Siding,Wood Frame
Others
Restrictions Airspace Restriction
Tax ID 76307475
Ownership Private
Read Less Info
Want to know what your home might be worth? Contact us for a FREE valuation!

Our team is ready to help you sell your home for the highest possible price ASAP
GET MORE INFORMATION

Agent | License ID: LDKATOCAN






