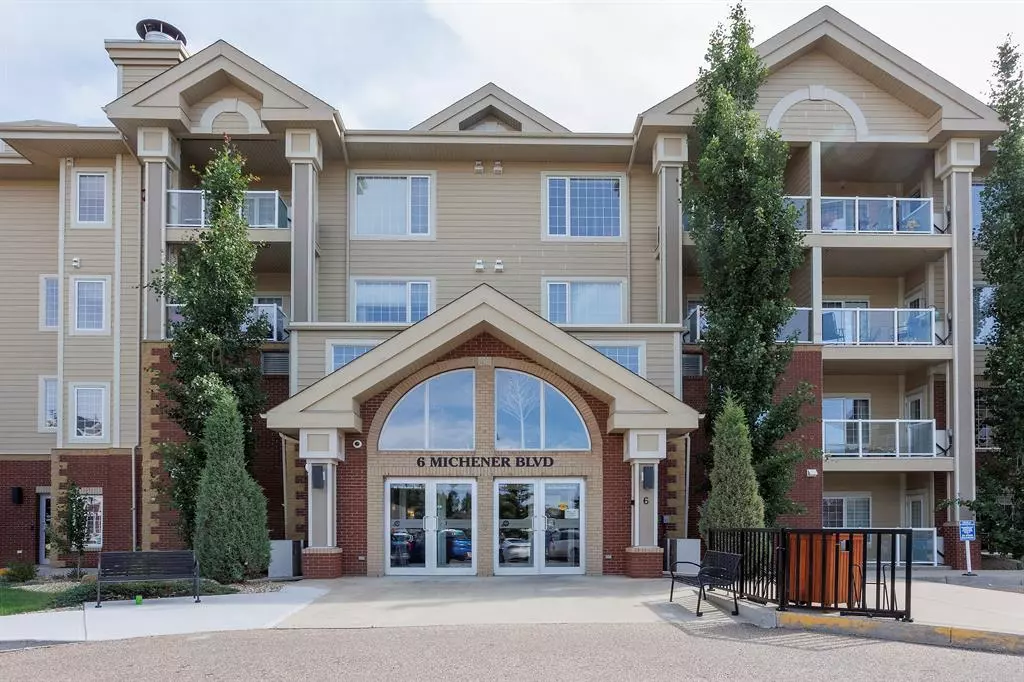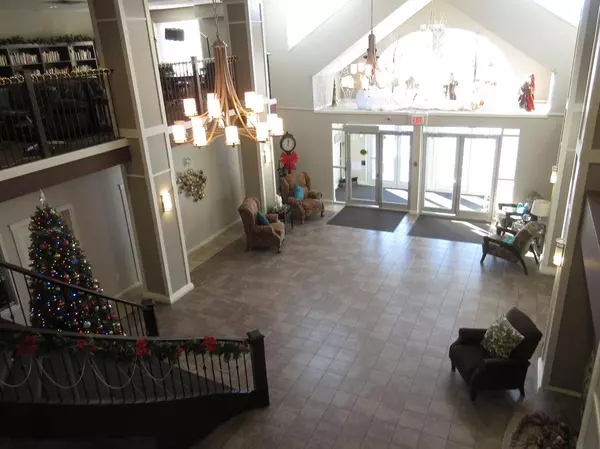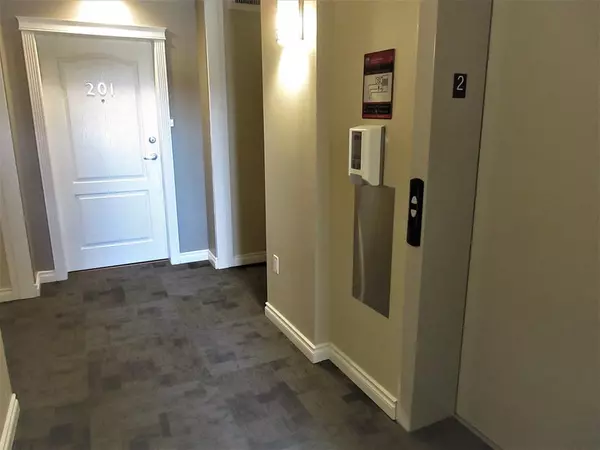$299,900
$299,900
For more information regarding the value of a property, please contact us for a free consultation.
2 Beds
2 Baths
1,025 SqFt
SOLD DATE : 11/30/2022
Key Details
Sold Price $299,900
Property Type Condo
Sub Type Apartment
Listing Status Sold
Purchase Type For Sale
Square Footage 1,025 sqft
Price per Sqft $292
Subdivision Michener Hill
MLS® Listing ID A2012569
Sold Date 11/30/22
Style Low-Rise(1-4)
Bedrooms 2
Full Baths 2
Condo Fees $495/mo
Originating Board Central Alberta
Year Built 2011
Annual Tax Amount $2,695
Tax Year 2022
Property Description
Excellent 2 bedroom, 2 bathroom condo with a scenic, treed view, and in a beautiful, seniors oriented building - Sierras Michener Hill. This unit features engineered hardwood flooring throughout, except for carpet in the bedrooms and linoleum in the bathrooms. The roomy kitchen boasts granite countertops, black appliances and a raised breakfast bar that opens onto the living and dining rooms.. This open design is accentuated by the 9 foot, boxed ceilings, and the living and dining room windows both overlooking the forested area to the north. Also, this suite is an end unit, located next to an elevator, which on the parkade level, just happens to be immediately next to your parking stall - very handy! There's an impressive list of amenities: including multiple elevators, guest suite, party room, recreation room with pool and card tables, shuffleboard, etc, exercise room, library, woodworking shop, car wash bay, onsite caretaker, a huge patio with a large gazebo, walking trails right out the door, community gardens just a stone's throw away and maybe best of all, an social committee that provides all manner of creative experiences for owners! Truly, Sierras Michener Hill is a lovely place to call home.
Location
Province AB
County Red Deer
Zoning R2
Direction S
Interior
Interior Features Breakfast Bar, Central Vacuum, Elevator, Granite Counters, High Ceilings, No Smoking Home, Open Floorplan
Heating Central
Cooling Central Air
Flooring Carpet, Hardwood, Linoleum
Fireplaces Number 1
Fireplaces Type Electric, Free Standing, Living Room
Appliance Dishwasher, Electric Range, Microwave Hood Fan, Refrigerator, Washer/Dryer Stacked, Window Coverings
Laundry Laundry Room
Exterior
Garage Enclosed, Owned, Secured, Titled, Underground
Garage Description Enclosed, Owned, Secured, Titled, Underground
Community Features Sidewalks, Street Lights
Utilities Available Cable Available
Amenities Available Car Wash, Elevator(s), Fitness Center, Gazebo, Guest Suite, Party Room, Secured Parking
Roof Type Asphalt Shingle
Porch Balcony(s)
Exposure N
Total Parking Spaces 1
Building
Story 4
Architectural Style Low-Rise(1-4)
Level or Stories Single Level Unit
Structure Type Concrete,Vinyl Siding
Others
HOA Fee Include Amenities of HOA/Condo,Caretaker,Common Area Maintenance,Electricity,Heat,Insurance,Internet,Professional Management,Reserve Fund Contributions,Sewer,Snow Removal,Trash
Restrictions Adult Living
Ownership Private
Pets Description Restrictions
Read Less Info
Want to know what your home might be worth? Contact us for a FREE valuation!

Our team is ready to help you sell your home for the highest possible price ASAP
GET MORE INFORMATION

Agent | License ID: LDKATOCAN






