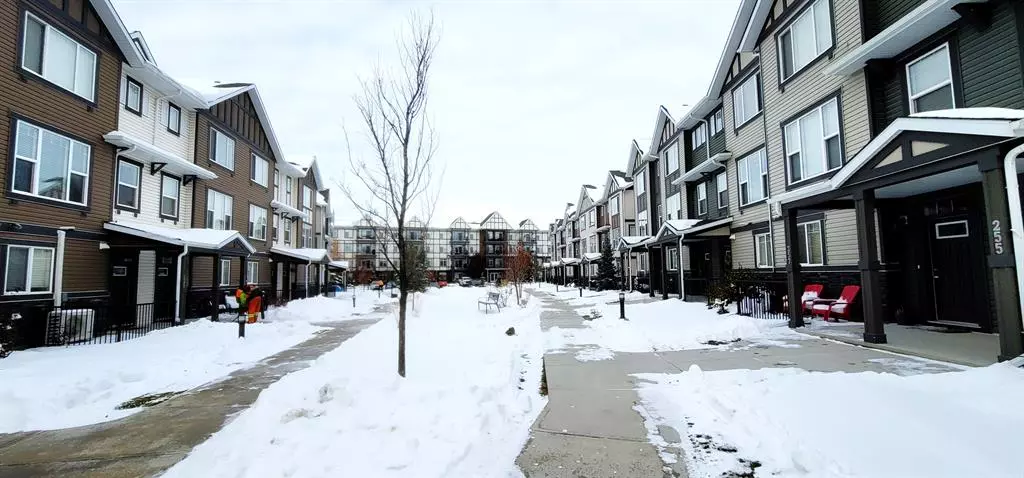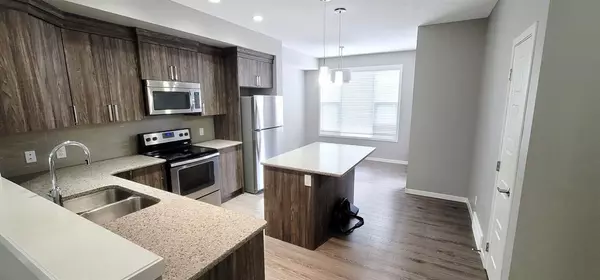$381,000
$389,000
2.1%For more information regarding the value of a property, please contact us for a free consultation.
3 Beds
3 Baths
1,429 SqFt
SOLD DATE : 11/25/2022
Key Details
Sold Price $381,000
Property Type Townhouse
Sub Type Row/Townhouse
Listing Status Sold
Purchase Type For Sale
Square Footage 1,429 sqft
Price per Sqft $266
Subdivision New Brighton
MLS® Listing ID A2011628
Sold Date 11/25/22
Style Acreage with Residence,3 Storey,Side by Side
Bedrooms 3
Full Baths 2
Half Baths 1
Condo Fees $295
Originating Board Calgary
Year Built 2015
Annual Tax Amount $2,255
Tax Year 2022
Lot Size 1,442 Sqft
Acres 0.03
Property Description
Wow… a really beautiful modern 3-story townhouse in the desirable community of New Brighton 1400 sq. ft with a double attached garage under $400 K. These 3 bedrooms and 2.5-bathroom townhouse have an open concept layout with 9ft ceilings and neutral colours. The living room is large and spacious. The kitchen has stainless steel appliances, a huge island, loads of cupboard space and elegant lighting that will be a great place to cook your daily dinner meals. The dining room has big windows that provide sunshine and is adjacent to the balcony where you would enjoy BBQ with a natural gas hookup for your convenience. Upstairs has a Master bedroom with a walk-in closet and a 3-piece bathroom. There are 2 additional bedrooms that are a comfortable size and a main 4-piece bathroom. At the entry, there is a laundry/utility room with a washer and dryer. Outside is a front patio that is perfect for enjoying your morning coffee or sunsets. This property is located in a great community block from St. Marguerite School, close to parks, South Trail Shopping Centre, New Brighton Athletic Park, Deerfoot, Stoney Trail, South. Everything is in excellent condition. The main floor has laminate flooring throughout and also has a private powder room. Heading upstairs, you have the choice of two primary suites complete with ensuites and walk-in closets. This is the one you have been waiting for and it is a dream to showcase. This complex is across the street from pathways and green space. The condo fee is only $295/mth. Arrange the appointment to have a private showing today. House showed 10/10 Very nice & Clean. Vacant for quick possession.
Location
Province AB
County Calgary
Area Cal Zone Se
Zoning M-1 d75
Direction S
Rooms
Basement None
Interior
Interior Features Granite Counters, Kitchen Island, See Remarks
Heating Forced Air, Natural Gas
Cooling None
Flooring Carpet, Laminate
Appliance Dishwasher, Electric Cooktop, Microwave, Refrigerator, Washer/Dryer
Laundry Laundry Room, Lower Level
Exterior
Garage Double Garage Attached, Garage Faces Rear
Garage Spaces 2.0
Garage Description Double Garage Attached, Garage Faces Rear
Fence None
Community Features Other, Schools Nearby, Playground, Sidewalks, Street Lights, Shopping Nearby
Amenities Available Laundry, Parking, Picnic Area, Visitor Parking
Roof Type Asphalt Shingle
Porch Balcony(s)
Exposure S
Total Parking Spaces 4
Building
Lot Description Low Maintenance Landscape, Landscaped, Street Lighting, Rectangular Lot
Foundation Poured Concrete
Architectural Style Acreage with Residence, 3 Storey, Side by Side
Level or Stories Three Or More
Structure Type Concrete,Vinyl Siding,Wood Frame
New Construction 1
Others
HOA Fee Include Amenities of HOA/Condo,Insurance,Maintenance Grounds,Snow Removal,Trash
Restrictions Condo/Strata Approval
Tax ID 76591114
Ownership Private
Pets Description Yes
Read Less Info
Want to know what your home might be worth? Contact us for a FREE valuation!

Our team is ready to help you sell your home for the highest possible price ASAP
GET MORE INFORMATION

Agent | License ID: LDKATOCAN






