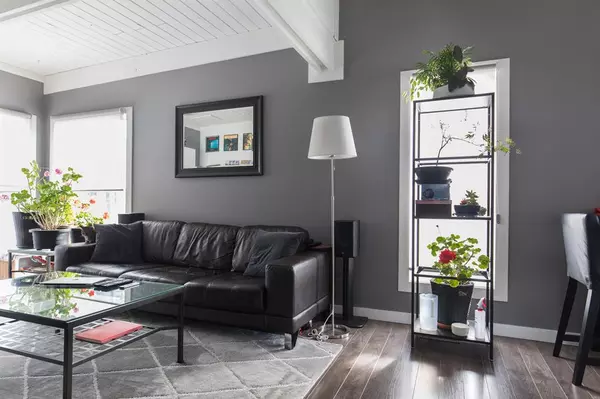$228,000
$229,900
0.8%For more information regarding the value of a property, please contact us for a free consultation.
2 Beds
1 Bath
472 SqFt
SOLD DATE : 11/23/2022
Key Details
Sold Price $228,000
Property Type Single Family Home
Sub Type Semi Detached (Half Duplex)
Listing Status Sold
Purchase Type For Sale
Square Footage 472 sqft
Price per Sqft $483
Subdivision Braeside
MLS® Listing ID A2010888
Sold Date 11/23/22
Style Bi-Level,Side by Side
Bedrooms 2
Full Baths 1
Condo Fees $326
Originating Board Calgary
Year Built 1973
Annual Tax Amount $1,093
Tax Year 2022
Property Description
Over 850 SqFt of beautifully updated living space. This charming townhome is located at the end of a quiet cul-de-sac in the south west community of Braeside. The entry way is spacious and inviting and leads you into the contemporary, sophisticated space. A warm palette, beautiful floors, soaring vaulted ceilings, all bathed in natural light make this a home you will want to come home to and relax. The clean bright kitchen with sleek countertops, a large farmhouse style sink perfect for your inner chef. Both bedrooms have ample space, built-ins, and lots of natural light . Slide open the barn style door and you will feel like you are entering a hotel/ spa styled bath. Multi level back deck/patio is perfect for all your summer get togethers with friends and family. Close to major roadways, shopping, schools and other community amenities you will love this home. The condo is pet friendly with board approval. This well cared for home can be yours - book an appointment to see it today.
Location
Province AB
County Calgary
Area Cal Zone S
Zoning M-CG d44
Direction NE
Rooms
Basement Finished, Full
Interior
Interior Features Beamed Ceilings, High Ceilings, No Smoking Home, See Remarks
Heating Forced Air, Natural Gas
Cooling None
Flooring Carpet, Ceramic Tile, Hardwood, Laminate
Appliance Dishwasher, Dryer, Electric Stove, Microwave Hood Fan, Refrigerator, Washer, Window Coverings
Laundry In Basement
Exterior
Garage Assigned, Off Street, Stall
Garage Description Assigned, Off Street, Stall
Fence Fenced
Community Features Schools Nearby, Playground, Shopping Nearby
Amenities Available Visitor Parking
Roof Type Asphalt Shingle
Porch Deck
Exposure NE
Total Parking Spaces 1
Building
Lot Description Landscaped, Treed
Foundation Poured Concrete
Architectural Style Bi-Level, Side by Side
Level or Stories Bi-Level
Structure Type Wood Frame
Others
HOA Fee Include Amenities of HOA/Condo,Common Area Maintenance,Insurance,Maintenance Grounds,Professional Management,Reserve Fund Contributions,Snow Removal,Trash
Restrictions Call Lister
Ownership Private
Pets Description Yes
Read Less Info
Want to know what your home might be worth? Contact us for a FREE valuation!

Our team is ready to help you sell your home for the highest possible price ASAP
GET MORE INFORMATION

Agent | License ID: LDKATOCAN






