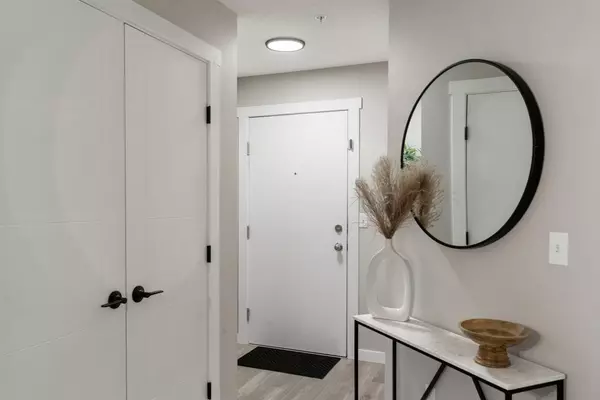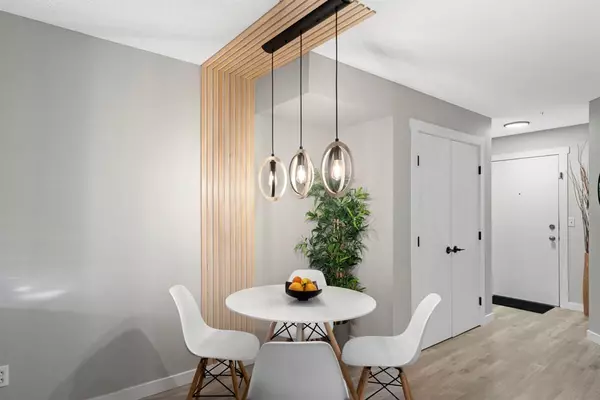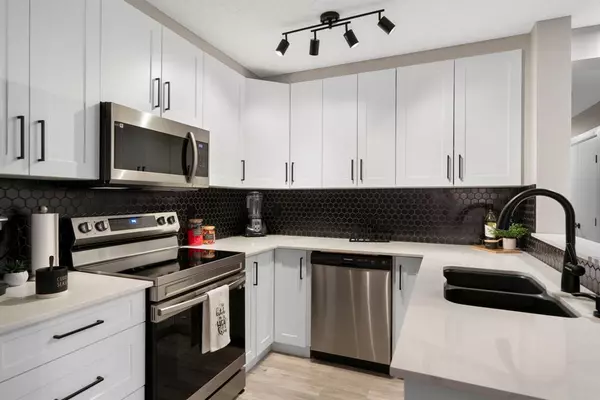$258,500
$264,900
2.4%For more information regarding the value of a property, please contact us for a free consultation.
2 Beds
1 Bath
884 SqFt
SOLD DATE : 11/21/2022
Key Details
Sold Price $258,500
Property Type Condo
Sub Type Apartment
Listing Status Sold
Purchase Type For Sale
Square Footage 884 sqft
Price per Sqft $292
Subdivision Panorama Hills
MLS® Listing ID A2008923
Sold Date 11/21/22
Style Low-Rise(1-4)
Bedrooms 2
Full Baths 1
Condo Fees $489/mo
Originating Board Calgary
Year Built 2008
Annual Tax Amount $1,194
Tax Year 2022
Property Description
FULLY UPGRADED Main floor, corner unit with an extremely PRIVATE, SOUTH facing patio where you can enjoy those beautiful summer evenings & entertain guests.
Boasting a ton of natural light, this beautiful updated unit also features new laminate flooring throughout, new paint, new light fixtures, new blinds, new doors and hardware, a spacious kitchen equipped with brand new white cabinet doors, new stainless steel appliances (microwave and stove have smart features), new modern tile backslash as well as a new sink and faucet.
Just steps from your beautiful kitchen you will find a generously sized, uniquely designed dining room that leads into the large open concept living area. This unit provides a great layout with both of the bedrooms being situated down the hallway, providing extra privacy from your main living area.
The large master bedroom offers tons of closet space as well as a cheater door to your beautiful updated 4 piece bath.
Unit comes with a TITLED, heated underground stall, just steps away from the elevator (elevator is situated 2 doors down from the unit) Well managed building with loads of visitor parking. Conveniently located with quick access to Stoney Trail, all shopping amenities, schools and public transportation nearby. Condo fees INCLUDE all main utilities! OPTION TO BUY FURNISHED!
Don't wait! Call and book your private view today!
Location
Province AB
County Calgary
Area Cal Zone N
Zoning DC (pre 1P2007)
Direction NE
Interior
Interior Features No Animal Home, No Smoking Home, Open Floorplan
Heating Baseboard
Cooling None
Flooring Laminate, Tile
Appliance Dishwasher, Microwave, Refrigerator, Stove(s), Washer/Dryer Stacked, Window Coverings
Laundry In Unit
Exterior
Garage Heated Garage, Titled, Underground
Garage Spaces 1.0
Garage Description Heated Garage, Titled, Underground
Community Features Golf, Schools Nearby, Playground, Shopping Nearby
Amenities Available Elevator(s), Parking, Snow Removal, Visitor Parking
Roof Type Asphalt Shingle
Porch Patio
Exposure N
Total Parking Spaces 1
Building
Lot Description Backs on to Park/Green Space
Story 4
Architectural Style Low-Rise(1-4)
Level or Stories Single Level Unit
Structure Type Stone,Vinyl Siding,Wood Frame
Others
HOA Fee Include Amenities of HOA/Condo,Common Area Maintenance,Electricity,Insurance,Maintenance Grounds,Professional Management,Reserve Fund Contributions,Sewer,Snow Removal,Trash,Water
Restrictions See Remarks
Tax ID 76740608
Ownership REALTOR®/Seller; Realtor Has Interest
Pets Description Restrictions
Read Less Info
Want to know what your home might be worth? Contact us for a FREE valuation!

Our team is ready to help you sell your home for the highest possible price ASAP
GET MORE INFORMATION

Agent | License ID: LDKATOCAN






