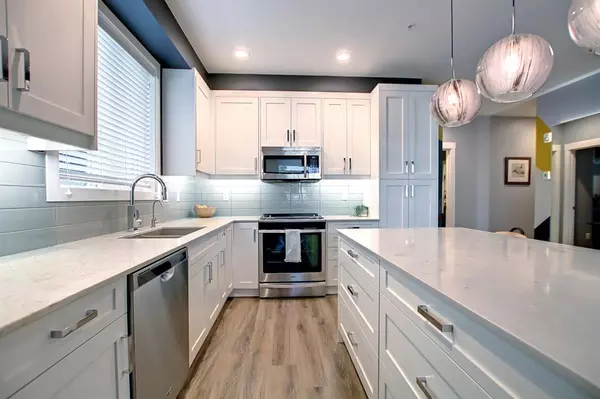$305,000
$299,900
1.7%For more information regarding the value of a property, please contact us for a free consultation.
2 Beds
2 Baths
905 SqFt
SOLD DATE : 11/25/2022
Key Details
Sold Price $305,000
Property Type Condo
Sub Type Apartment
Listing Status Sold
Purchase Type For Sale
Square Footage 905 sqft
Price per Sqft $337
Subdivision Cranston
MLS® Listing ID A2013164
Sold Date 11/25/22
Style Low-Rise(1-4)
Bedrooms 2
Full Baths 2
Condo Fees $410/mo
HOA Fees $14/ann
HOA Y/N 1
Originating Board Calgary
Year Built 2019
Annual Tax Amount $1,590
Tax Year 2022
Property Description
Welcome to Cranston Ridge. Beautiful, modern and convenient ground floor, 2 bed - 2 bath, corner unit. The kitchen features a high end stainless steel appliance package with quartz counter tops and upgraded maple cabinets with dovetail joint drawers. The kitchen is completed with a reverse osmosis water filtration system for all your drinking water. The large primary bedroom features a large walkthrough closet with a beautifully designed 4 piece ensuite. The second bedroom is a convenient size for guests, or an office. The unit's open floor plans opens to a large living area perfect for entertaining or relaxing in front of the tv. Walk out to the oversized patio area to use your bbq, supplied with a natural gas hookup. The unit also comes with a high efficiency Washer and dryer as well as a heated underground parking space to keep your car secure and warm from Calgary winters. The unit comes with onsite storage, conveniently located right in front of your parking space. Amenities such as shopping, hiking and schools are minutes away. Come experience this beautiful modern condo before it's too late.
Location
Province AB
County Calgary
Area Cal Zone Se
Zoning M-2
Direction SW
Interior
Interior Features Built-in Features, Double Vanity, Kitchen Island, No Smoking Home, Walk-In Closet(s)
Heating Baseboard
Cooling None
Flooring Vinyl
Appliance Dishwasher, Dryer, Electric Range, Microwave Hood Fan, Refrigerator, Washer, Water Purifier, Window Coverings
Laundry In Unit
Exterior
Garage Titled, Underground
Garage Description Titled, Underground
Community Features Other
Amenities Available Other
Porch Patio
Exposure SW
Total Parking Spaces 1
Building
Story 4
Foundation Poured Concrete
Architectural Style Low-Rise(1-4)
Level or Stories Single Level Unit
Structure Type Composite Siding,Stone,Wood Frame
Others
HOA Fee Include Gas,Heat,Insurance,Professional Management,Reserve Fund Contributions,Snow Removal,Water
Restrictions None Known
Tax ID 76333958
Ownership Private
Pets Description Restrictions, Yes
Read Less Info
Want to know what your home might be worth? Contact us for a FREE valuation!

Our team is ready to help you sell your home for the highest possible price ASAP
GET MORE INFORMATION

Agent | License ID: LDKATOCAN






