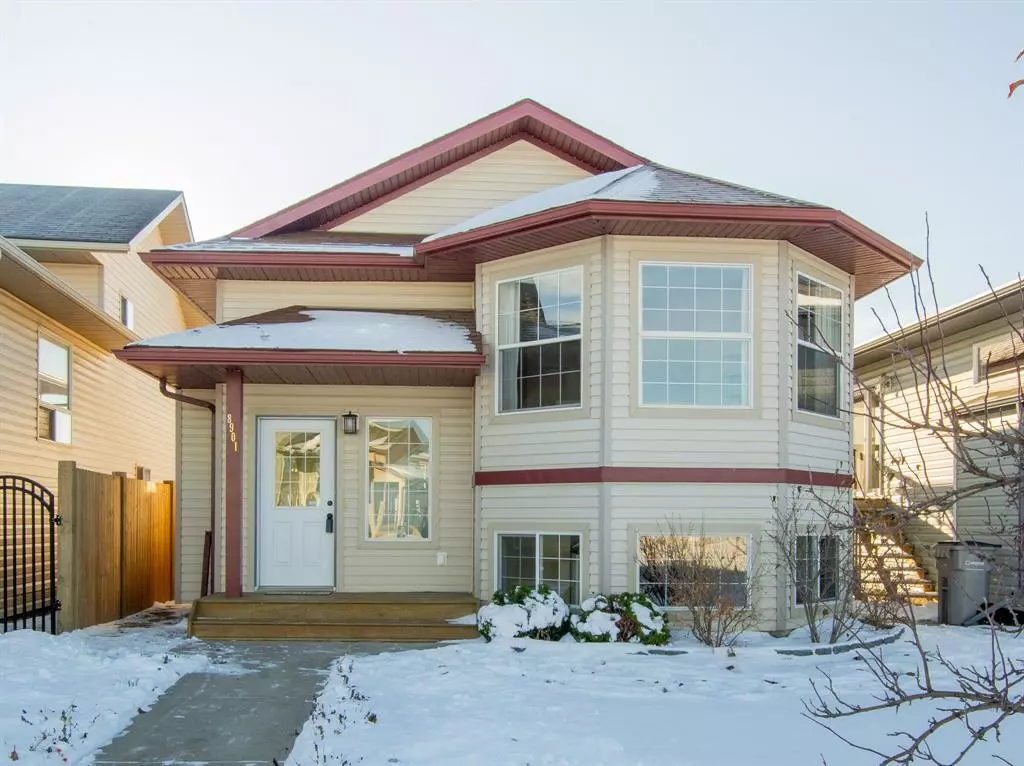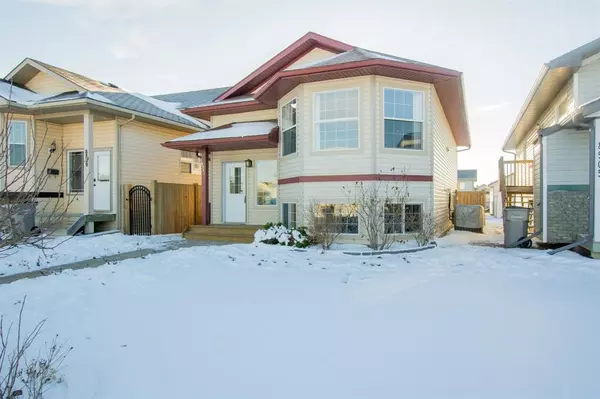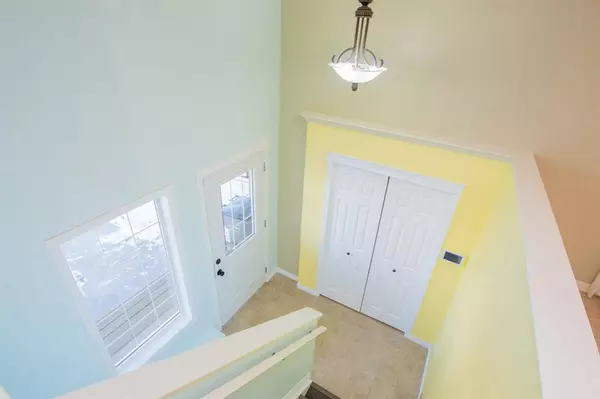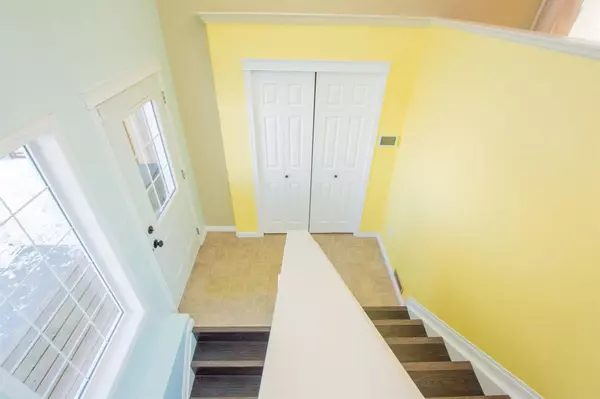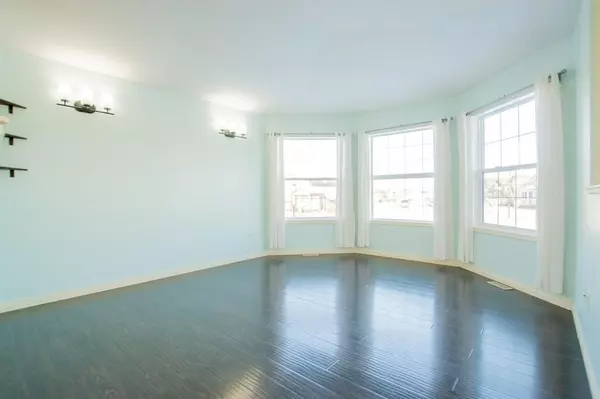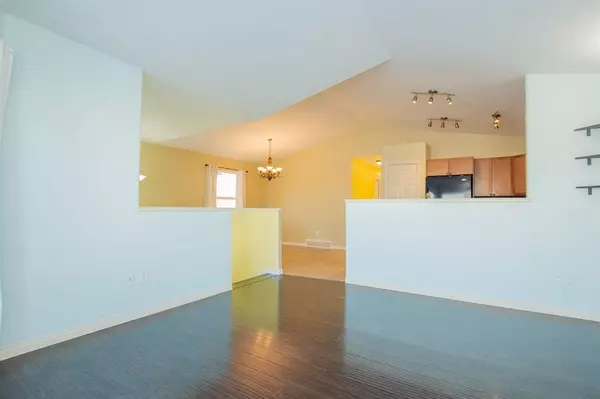$288,900
$309,900
6.8%For more information regarding the value of a property, please contact us for a free consultation.
5 Beds
2 Baths
1,050 SqFt
SOLD DATE : 12/01/2022
Key Details
Sold Price $288,900
Property Type Single Family Home
Sub Type Detached
Listing Status Sold
Purchase Type For Sale
Square Footage 1,050 sqft
Price per Sqft $275
Subdivision Countryside North
MLS® Listing ID A2012289
Sold Date 12/01/22
Style Bi-Level
Bedrooms 5
Full Baths 2
Originating Board Grande Prairie
Year Built 2007
Annual Tax Amount $3,255
Tax Year 2022
Lot Size 3,817 Sqft
Acres 0.09
Property Description
ONE OWNER HOME! This IMMACULATE 5 BED 2 BATH Fully developed home with CENTRAL AIR will be sure to please you with its overall condition and true is a true must see in person. As you enter this home you will appreciate the large entry way that welcomes you, there is not anything worse than a tight entry way! Main level consists of the popular open concept between the kitchen, dining and living room. Living room has large windows allowing natural light in all winter long. Dining is massive allowing for a grand table for all occasions. Kitchen has ample cabinet & counter space and the must have pantry. Remainder of the main floor consists of three bedrooms including the master which has walk through closet into jack and jill style bathroom access. Basement does not feel like a basement with the brightness it boasts and big windows. It is complimented by a family room, two more bedrooms, and a freshly renovated bathroom. Back yard is fully fenced , parking just beyond the fence, and icing on the cake is the stunning deck. Also short walk to park across the street. Book your viewing today!
Location
Province AB
County Grande Prairie
Zoning RS
Direction N
Rooms
Basement Finished, Full
Interior
Interior Features Ceiling Fan(s), High Ceilings, No Smoking Home, Pantry, See Remarks
Heating Forced Air, Natural Gas
Cooling Central Air
Flooring Laminate, Linoleum
Appliance Dishwasher, Electric Stove, Microwave, Refrigerator
Laundry Laundry Room
Exterior
Garage Parking Pad
Garage Description Parking Pad
Fence Fenced
Community Features Park, Schools Nearby, Playground, Sidewalks, Street Lights
Roof Type Asphalt Shingle
Porch Deck, Patio
Lot Frontage 34.45
Total Parking Spaces 3
Building
Lot Description Back Lane, Back Yard, Front Yard, Lawn, Landscaped
Foundation Poured Concrete
Architectural Style Bi-Level
Level or Stories Bi-Level
Structure Type Mixed,Vinyl Siding
Others
Restrictions None Known
Tax ID 75897105
Ownership Other
Read Less Info
Want to know what your home might be worth? Contact us for a FREE valuation!

Our team is ready to help you sell your home for the highest possible price ASAP
GET MORE INFORMATION

Agent | License ID: LDKATOCAN

