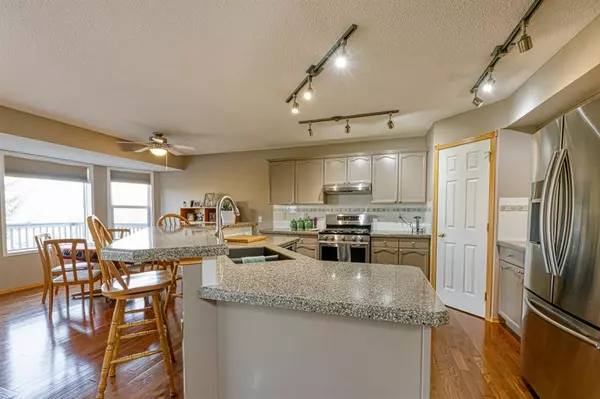$686,500
$699,900
1.9%For more information regarding the value of a property, please contact us for a free consultation.
3 Beds
4 Baths
1,877 SqFt
SOLD DATE : 11/21/2022
Key Details
Sold Price $686,500
Property Type Single Family Home
Sub Type Detached
Listing Status Sold
Purchase Type For Sale
Square Footage 1,877 sqft
Price per Sqft $365
Subdivision Tuscany
MLS® Listing ID A2007966
Sold Date 11/21/22
Style 2 Storey
Bedrooms 3
Full Baths 3
Half Baths 1
HOA Fees $21/ann
HOA Y/N 1
Originating Board Calgary
Year Built 1999
Annual Tax Amount $4,468
Tax Year 2022
Lot Size 5,263 Sqft
Acres 0.12
Property Description
Dream Location! Look at this Scenic 2 Storey Walkout Home backs onto a ravine, walking path, and overlooks fabulous mountain views in Tuscany! | 3 Bed, 3.5 Bath Fully Finished with 2,412 sq. ft fine developed Living Space | Sunny East Front Exposure Introduces Ton of Natural Lighting throughout | Chef’s Kitchen with newer Countertops, a Large Central Island w/ Raised Eating Bar & Corner Pantry | Developed Walkout Basement with Kitchenette, Separate Entrance | West Facing Backyard with Patio & Firepit and access to the Walking Path | Recent Upgrades: Brand New Expoxy Flooring in Double Attached Garage, Central A/C and Furnace installed in 2021, Newer Roof shingles in 2019, Basement Kitchenette Done in 2017 | Walk to Ravine, C-Train, Playground and Soccer field | ***CHECK OUT THE 3D VIRTUAL TOUR*** |
Located on a quiet street and situated on a Pie-Shaped Lot, welcome to Home Sweet home! The main level features a bright and open floorplan, a warm and welcoming Living Room with a two-sided fireplace, a Chef’s Delight Kitchen with newer countertops, a large central island with raised eating bar, newer upgraded SS appliances (including a Gas Stove), and corner pantry. A Mudroom/ Laundry and a Half Bath. The Upper Level boasts an airy Bonus Room with a 13’3” Vaulted Ceiling, Master Retreat overlooks the view of the Rockies with a 4pc Ensuite Bath (Soaker Tub & Separate Shower) and a walk-in closet. 2 Additional good-sized Bedrooms and a Full Bath. The developed walkout basement has a Rec Room, Kitchenette with ample cabinets (finished in 2017), a Furnace Room with storage, and a 3pc Full Bath. This home has amazing exterior features. Enjoy your morning coffee while looking out at the spectacular views of the Mountains on the Large Deck. The west-facing backyard also has a lot to offer, landscaped with a firepit and Patio for you and your family to entertain and relax! Notable upgrades also include kitchen countertops & faucets, basement bathroom (2012), and Hardwood Flooring (2011). Family Friendly NW Community with Tons of Amenities. Walk to Ravine, C-Train, Playground, Minutes to Eric Harvie School, Twelve Mile Coulee School, Sobeys, Shopping & More! Easy Access to Crowchild Trail NW and Stoney Trail! Don’t miss out on this incredible opportunity, Come and See it today!
Location
Province AB
County Calgary
Area Cal Zone Nw
Zoning R-C1
Direction N
Rooms
Basement Separate/Exterior Entry, Finished, Walk-Out
Interior
Interior Features Ceiling Fan(s), Kitchen Island, Soaking Tub, Vaulted Ceiling(s), Wet Bar
Heating Forced Air
Cooling Central Air
Flooring Carpet, Hardwood, Linoleum
Fireplaces Number 1
Fireplaces Type Gas
Appliance Dishwasher, Dryer, Garage Control(s), Gas Stove, Refrigerator, Washer, Window Coverings
Laundry Laundry Room, Main Level
Exterior
Garage Double Garage Attached
Garage Spaces 2.0
Garage Description Double Garage Attached
Fence Fenced
Community Features Clubhouse, Park, Schools Nearby, Playground, Shopping Nearby
Amenities Available Clubhouse, Other
Roof Type Asphalt Shingle
Porch Deck, Patio
Lot Frontage 35.04
Total Parking Spaces 2
Building
Lot Description Backs on to Park/Green Space, Pie Shaped Lot, Sloped Down, Views
Foundation Poured Concrete
Architectural Style 2 Storey
Level or Stories Two
Structure Type Stone,Vinyl Siding,Wood Frame
Others
Restrictions None Known
Tax ID 76813707
Ownership Private
Read Less Info
Want to know what your home might be worth? Contact us for a FREE valuation!

Our team is ready to help you sell your home for the highest possible price ASAP
GET MORE INFORMATION

Agent | License ID: LDKATOCAN






