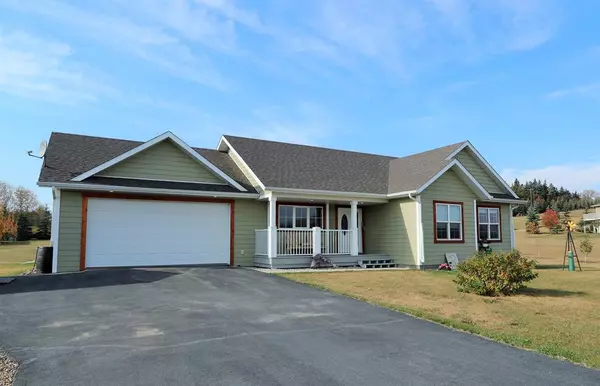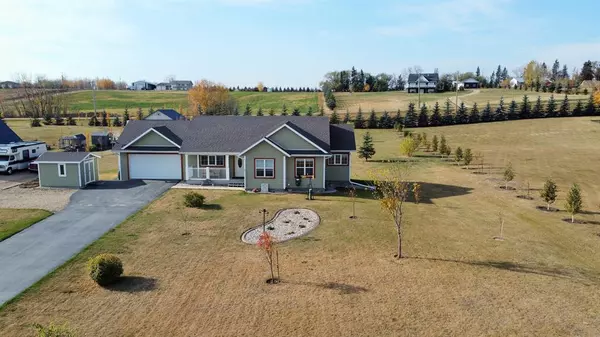$535,000
$550,000
2.7%For more information regarding the value of a property, please contact us for a free consultation.
4 Beds
3 Baths
1,435 SqFt
SOLD DATE : 11/20/2022
Key Details
Sold Price $535,000
Property Type Single Family Home
Sub Type Detached
Listing Status Sold
Purchase Type For Sale
Square Footage 1,435 sqft
Price per Sqft $372
Subdivision Country Ridge Estates
MLS® Listing ID A2007447
Sold Date 11/20/22
Style Acreage with Residence,Bungalow
Bedrooms 4
Full Baths 3
Originating Board Central Alberta
Year Built 2015
Annual Tax Amount $2,054
Tax Year 2022
Lot Size 1.070 Acres
Acres 1.07
Property Description
Country life only minutes from town! This 1435 sq. ft. 4 bedroom home on a 1.07 acre lot offers a great location. Easy access to the QE2 highway which allows a quick commute to Red Deer, Lacombe, Blackfalds, Ponoka, Wetaskiwin, Nisku etc. This well cared for one owner home welcomes you with the country charm of the front veranda and tasteful curb appeal. The large kitchen with shaker style cabinets, granite counters, gas range and large island is ideal for entertaining and prep. Enjoy the view of the back yard from the living area with vaulted ceiling and warmth of the fireplace. The main floor has a spacious master suite with vaulted ceiling, walk-in closet and a 5 piece ensuite with soaker tub. The basement is fully finished with a large recreation/games area, family room, 4th bedroom, laundry, storage area and in floor heat. The attached 2 car garage is heated as well. Lots of space in the yard for your garden, large shop or just enjoy the view!
Location
Province AB
County Ponoka County
Zoning CR
Direction E
Rooms
Basement Finished, Full
Interior
Interior Features Granite Counters, Kitchen Island, Sump Pump(s), Vinyl Windows, Walk-In Closet(s)
Heating In Floor, Fireplace(s), Forced Air, Hot Water
Cooling None
Flooring Carpet, Vinyl
Fireplaces Number 1
Fireplaces Type Gas, Living Room
Appliance Dishwasher, Gas Stove, Refrigerator, Washer/Dryer, Water Softener, Window Coverings
Laundry In Basement
Exterior
Garage Double Garage Attached
Garage Spaces 2.0
Garage Description Double Garage Attached
Fence None
Community Features Other
Roof Type Asphalt Shingle
Porch Deck, Front Porch
Lot Frontage 138.8
Building
Lot Description Back Yard, Landscaped, Rectangular Lot
Foundation Poured Concrete
Architectural Style Acreage with Residence, Bungalow
Level or Stories One
Structure Type Composite Siding,Wood Frame
Others
Restrictions Restrictive Covenant-Building Design/Size
Tax ID 57276095
Ownership Private
Read Less Info
Want to know what your home might be worth? Contact us for a FREE valuation!

Our team is ready to help you sell your home for the highest possible price ASAP
GET MORE INFORMATION

Agent | License ID: LDKATOCAN






