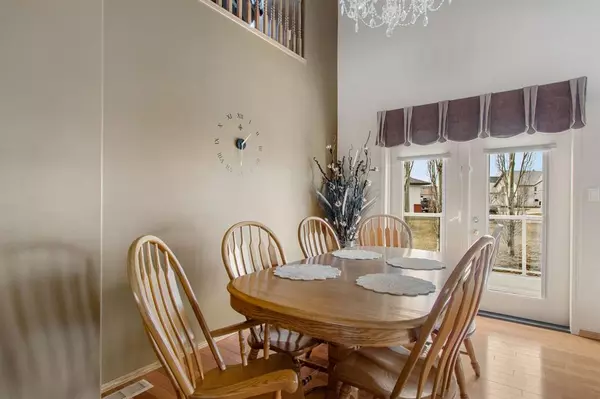$360,000
$364,900
1.3%For more information regarding the value of a property, please contact us for a free consultation.
3 Beds
4 Baths
1,656 SqFt
SOLD DATE : 11/28/2022
Key Details
Sold Price $360,000
Property Type Single Family Home
Sub Type Detached
Listing Status Sold
Purchase Type For Sale
Square Footage 1,656 sqft
Price per Sqft $217
Subdivision Mission Heights
MLS® Listing ID A2009432
Sold Date 11/28/22
Style 1 and Half Storey
Bedrooms 3
Full Baths 2
Half Baths 2
Originating Board Grande Prairie
Year Built 1996
Annual Tax Amount $4,786
Tax Year 2022
Lot Size 6,713 Sqft
Acres 0.15
Lot Dimensions 25.3m x 6.7 x 34.2 x 6.1 x 32.7
Property Description
Absolutely charming, one of a kind custom 3 bedroom 1.5 storey home, on a very nice Mission Park corner lot! Back and side walkway lanes on two sides, only one direct neighbor on a spacious wedge lot on the corner of 83 Ave and 107 Street. Beautiful build with super high vaulted ceilings, soaring over the living room, loft and formal dining room. Gas fireplace in the living room, and formal dining room features patio doors looking out to the spacious deck and the view beyond. Master bedroom on the main level with a spacious ensuite, with walk-in closet. 2nd level has 2 bedrooms, and an extra nice office space on the loft overlooking the living room. Fully developed basement subdivided into sprawling family room and great room with a burner-style fireplace and Bose audio system. Plus a bonus room you can easily convert into a fourth bedroom! Home has airconditioning, and double garage is insulated and ready for a final finish and heating if desired. Extra long driveway lets you fit four cars too. Huge deck with beautiful glass railings, plus a jacuzzi hot tub (included)! Poly-B plumbing has been upgraded to PEX throughout the home. Walking distance to parks and St. Kateri Catholic School, and minutes from shopping and restaurants. Book your tour today!
Location
Province AB
County Grande Prairie
Zoning RG
Direction N
Rooms
Basement Finished, Full
Interior
Interior Features Ceiling Fan(s), Chandelier, Closet Organizers, Granite Counters, High Ceilings, Open Floorplan, See Remarks, Storage, Suspended Ceiling, Vaulted Ceiling(s)
Heating Fireplace(s), Forced Air
Cooling Sep. HVAC Units
Flooring Carpet, Hardwood, Tile
Fireplaces Number 2
Fireplaces Type Gas, Great Room, Living Room, Mantle, Tile
Appliance Dishwasher, Dryer, Refrigerator, Stove(s), Washer, Washer/Dryer
Laundry Laundry Room, Main Level, See Remarks, Sink
Exterior
Garage Concrete Driveway, Double Garage Attached, Driveway, Garage Door Opener, Garage Faces Front, Insulated, Multiple Driveways, See Remarks
Garage Spaces 2.0
Garage Description Concrete Driveway, Double Garage Attached, Driveway, Garage Door Opener, Garage Faces Front, Insulated, Multiple Driveways, See Remarks
Fence Partial
Community Features Park, Schools Nearby, Playground, Sidewalks, Street Lights, Shopping Nearby
Utilities Available Electricity Available, Natural Gas Available, Phone Available
Roof Type Asphalt Shingle
Porch Deck, See Remarks
Lot Frontage 104.99
Total Parking Spaces 4
Building
Lot Description Back Lane, Back Yard, City Lot, Corner Lot, Corners Marked, Front Yard, Lawn, Irregular Lot, Landscaped, Level, Street Lighting, Pie Shaped Lot, Treed
Foundation Poured Concrete
Architectural Style 1 and Half Storey
Level or Stories One and One Half
Structure Type Brick,Vinyl Siding
Others
Restrictions None Known
Tax ID 75859998
Ownership Private
Read Less Info
Want to know what your home might be worth? Contact us for a FREE valuation!

Our team is ready to help you sell your home for the highest possible price ASAP
GET MORE INFORMATION

Agent | License ID: LDKATOCAN






