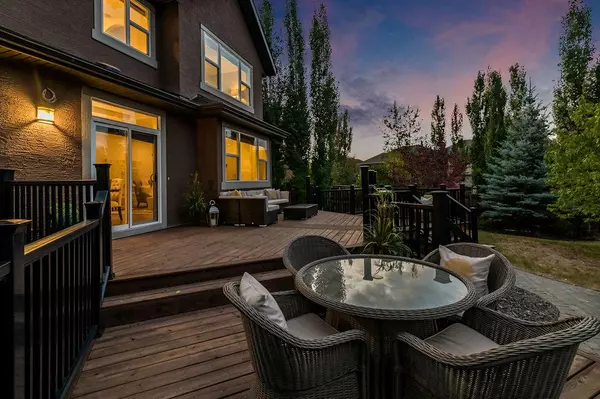$805,000
$799,900
0.6%For more information regarding the value of a property, please contact us for a free consultation.
3 Beds
3 Baths
2,256 SqFt
SOLD DATE : 11/23/2022
Key Details
Sold Price $805,000
Property Type Single Family Home
Sub Type Detached
Listing Status Sold
Purchase Type For Sale
Square Footage 2,256 sqft
Price per Sqft $356
Subdivision Cranston
MLS® Listing ID A2001686
Sold Date 11/23/22
Style 2 Storey
Bedrooms 3
Full Baths 2
Half Baths 1
HOA Fees $13/ann
HOA Y/N 1
Originating Board Calgary
Year Built 2011
Annual Tax Amount $4,672
Tax Year 2022
Lot Size 9,084 Sqft
Acres 0.21
Lot Dimensions MASSIVE pie shape lot with 179' length and 94' width at the back
Property Description
LOCATION, LOCATION, LOCATION!!! GORGEOUS home on one of the LARGEST LOTS in Cranston in a quiet upscale crescent. A truly a one-of-kind property, set apart by its HUGE professionally landscaped yard (179' depth with 94' width at back) with LUXURIOUS three-tiered deck and mature vegetation, with the ambiance of a perfect private OUTDOOR OASIS. **CLICK 3D VIDEO** for virtual tour. Main floor features large entry way and soaring ceiling heights open to second floor, luxury kitchen with upgraded cabinetry, high-end appliances (including gas stove top), superb island and large walkthrough pantry, spacious living room with fireplace, dining room with glass doors opening up to back yard, and main-floor study with sound-insulation in walls. PLUS 10’ ceiling height, exceptional finishing, granite countertop, hand scraped walnut hardwood floors, plus cabinetry details that include built-in cutlery, garbage and recycling drawers. Second floor features large bonus room, upstairs laundry room, spacious primary bedroom overlooking back yard, ensuite and walk-in closet, two additional bedrooms and full bathroom. Basement is undeveloped, and is perfectly set up for future fourth bedroom and recreation room (and comes with rough-in for second fire place). Garage is insulated, dry walled & heated, and has a super handy floor drain for snow melt and washing. BACKYARD OASIS is the crowning feature of this property, and what sets it apart from other homes in the city … massive yard is professionally landscaped with abundance of mature trees and shrubs, three-tier deck with three separate areas to enjoy, underground sprinklers, and wiring for hot tub. Trees and professionally built shed were strategically placed for maximum privacy. The PREMIUM LOCATION on quiet crescent is unmatched with close proximity to Century Hall, tennis courts, splash park, walking paths and numerous playgrounds in the area … not to mention the ridge view of the Rocky Mountains and Bow River. An abundance of new schools in the area, small shopping centre in Cranston, and the larger amenities in Seton like the new YMCA, theatre, restaurants and shopping, all make this one of the most ideal locations in the South. If you’re looking for a superb home in a great location, then this is the one!!!
Location
Province AB
County Calgary
Area Cal Zone Se
Zoning R-1
Direction SW
Rooms
Basement Full, Unfinished
Interior
Interior Features Central Vacuum, Closet Organizers, Double Vanity, Kitchen Island, Open Floorplan, Pantry, See Remarks, Soaking Tub
Heating Forced Air, Natural Gas
Cooling None
Flooring Hardwood
Fireplaces Number 1
Fireplaces Type Gas, Living Room
Appliance Dishwasher, Dryer, Garage Control(s), Microwave, Refrigerator, Stove(s), Washer, Window Coverings
Laundry Upper Level
Exterior
Garage Double Garage Attached
Garage Spaces 2.0
Garage Description Double Garage Attached
Fence Fenced
Community Features Park, Schools Nearby, Playground, Sidewalks, Street Lights, Shopping Nearby
Amenities Available Pool, Recreation Facilities
Roof Type Asphalt Shingle
Porch Deck
Lot Frontage 21.0
Total Parking Spaces 4
Building
Lot Description Back Yard, Landscaped, Pie Shaped Lot, Treed
Foundation Poured Concrete
Architectural Style 2 Storey
Level or Stories Two
Structure Type Stucco,Wood Frame
Others
Restrictions Utility Right Of Way
Tax ID 76758865
Ownership Private
Read Less Info
Want to know what your home might be worth? Contact us for a FREE valuation!

Our team is ready to help you sell your home for the highest possible price ASAP
GET MORE INFORMATION

Agent | License ID: LDKATOCAN






