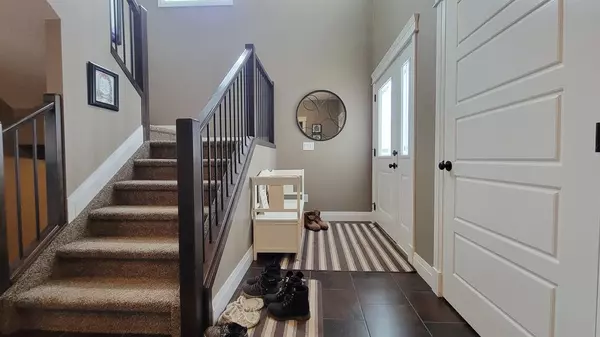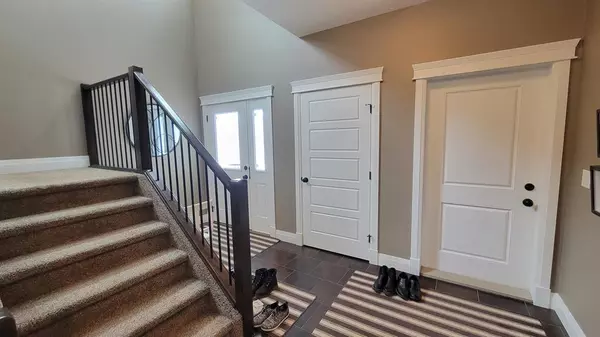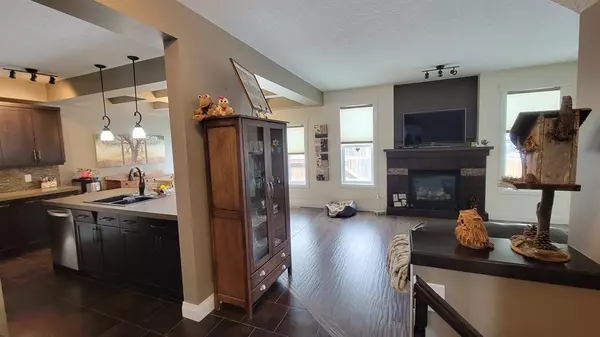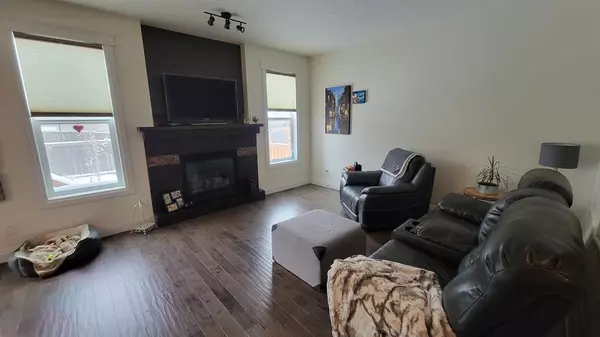$435,000
$444,900
2.2%For more information regarding the value of a property, please contact us for a free consultation.
4 Beds
4 Baths
1,737 SqFt
SOLD DATE : 11/25/2022
Key Details
Sold Price $435,000
Property Type Single Family Home
Sub Type Detached
Listing Status Sold
Purchase Type For Sale
Square Footage 1,737 sqft
Price per Sqft $250
Subdivision Signature Falls
MLS® Listing ID A2010669
Sold Date 11/25/22
Style 2 Storey
Bedrooms 4
Full Baths 3
Half Baths 1
Originating Board Grande Prairie
Year Built 2014
Annual Tax Amount $5,463
Tax Year 2022
Lot Size 5,123 Sqft
Acres 0.12
Property Description
Beautiful fully developed home in Signature Falls! This lovely home greets you with a nice large entry, open floor plan, and stunning tile and hardwood flooring. The living room boasts a cozy gas fireplace, and the dining area features a stylish coffered ceiling. The kitchen is fantastic and has a raised eating bar, corner pantry, tons of beautiful cabinetry, and an elegant backsplash. There is a spacious laundry room and half bath on this level as well. Upstairs you will find the very large master bedroom with vaulted ceiling, spacious walk-in closet, and fabulous ensuite with double vanity, soaker tub and gorgeous tiled shower! Also on this level are two more great sized bedrooms and a full bath. Downstairs has been developed with a nice family room, very large bedroom, full bath, plus plenty of storage space. The double garage is handy, and the yard is fully fenced and beautifully landscaped. The deck is large and gets great sun and there is a stamped concrete patio pad to enjoy. There are great walking paths and lovely parks close by, and they are well maintained throughout the year. This is a wonderful place to call home, check it out and get ready to move!
Location
Province AB
County Grande Prairie
Zoning ldr
Direction E
Rooms
Basement Finished, Full
Interior
Interior Features See Remarks
Heating Forced Air
Cooling None
Flooring Carpet, Hardwood, Tile
Fireplaces Number 1
Fireplaces Type Family Room, Gas
Appliance Dishwasher, Refrigerator, Stove(s), Washer/Dryer
Laundry Main Level
Exterior
Garage Double Garage Attached
Garage Spaces 2.0
Garage Description Double Garage Attached
Fence Fenced
Community Features Lake, Other
Roof Type Asphalt Shingle
Porch Deck
Lot Frontage 45.93
Total Parking Spaces 4
Building
Lot Description Back Yard, City Lot
Foundation Poured Concrete
Architectural Style 2 Storey
Level or Stories Two
Structure Type Concrete
Others
Restrictions None Known
Tax ID 75895370
Ownership Joint Venture
Read Less Info
Want to know what your home might be worth? Contact us for a FREE valuation!

Our team is ready to help you sell your home for the highest possible price ASAP
GET MORE INFORMATION

Agent | License ID: LDKATOCAN






