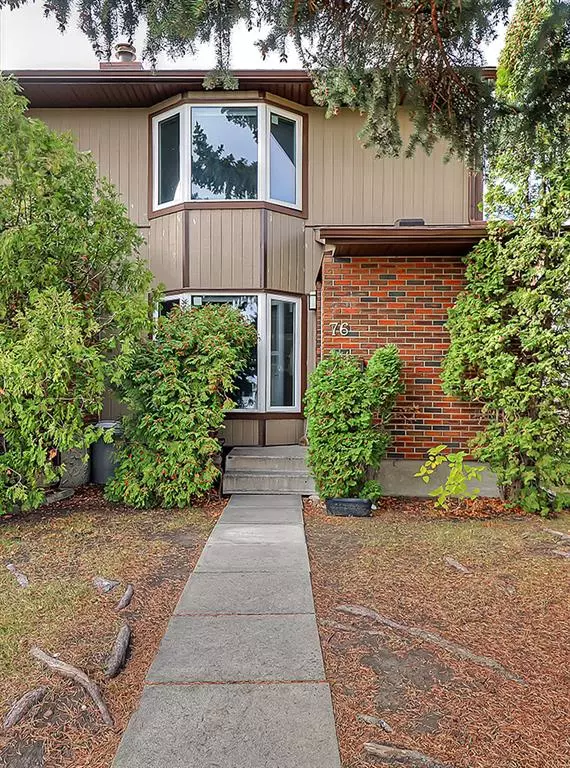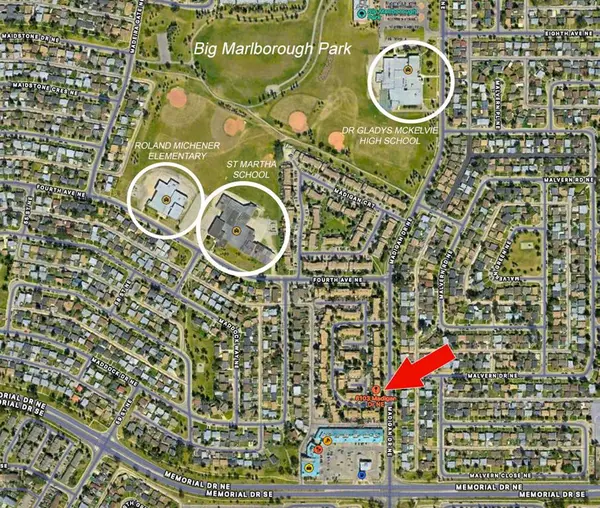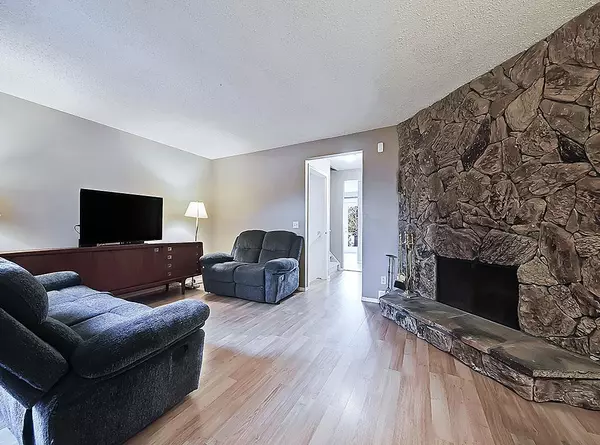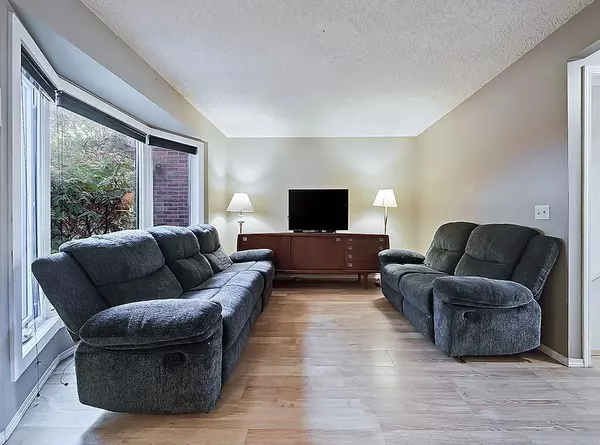$185,000
$200,000
7.5%For more information regarding the value of a property, please contact us for a free consultation.
3 Beds
2 Baths
1,139 SqFt
SOLD DATE : 12/01/2022
Key Details
Sold Price $185,000
Property Type Townhouse
Sub Type Row/Townhouse
Listing Status Sold
Purchase Type For Sale
Square Footage 1,139 sqft
Price per Sqft $162
Subdivision Marlborough Park
MLS® Listing ID A2010249
Sold Date 12/01/22
Style 2 Storey
Bedrooms 3
Full Baths 1
Half Baths 1
Condo Fees $560
Originating Board Calgary
Year Built 1976
Annual Tax Amount $1,694
Tax Year 2022
Property Description
Welcome to Villa in the Park! Featuring 3 BEDROOMS, a FINISHED BASEMENT, and an FENCED PRIVATE BACKYARD this wonderful unit not only offers everything you need in a home, it's also at an AFFORDABLE price! Located in a fantastic location, WALKING DISTANCE from numerous stores and restaurants, including many schools and BIG MARLBOROUGH PARK (check the picture with the map), this unit is a great choice for anyone with a family or planning one in the future. Making excellent use of space with its smart layout, the main floor begins by offering a large living room looking out to the front yard, complete with a real wood burning fireplace. Steps away, you'll find the kitchen and separate dining area which can comfortably fit a large dining table for many guests. A back door provides access to your very own sunny west-facing, FENCED and private PET-FRIENDLY BACKYARD so you can actually enjoy those legendary Calgary afternoons! Back inside, go upstairs and you'll be pleasantly surprised by the HUGE 15x11 master bedroom, which offers enough room for additional seating or extra furniture/storage so you can escape to your own space. This level is completed by two other bedrooms that look out onto the back yard and a shared 4pc bathroom. The basement has been developed to offer a large recreation room the same size as the living room above, serving as a perfect space for kids to play, watch movies, or maybe have a guest sleep when they visit. A storage room is found next to the laundry/utility room to help keep your long term storage items organized. An assigned parking stall is included with the unit so you'll always have a place to park, but a second vehicle or guests can easily park directly in front of the unit on Madigan drive as well. Driving distance to downtown is less than 10 minutes thanks to Memorial Drive, and Marlborough mall and the many stores on 36st are only minutes away as well. We can't wait for you to visit!
Location
Province AB
County Calgary
Area Cal Zone Ne
Zoning M-C1
Direction E
Rooms
Basement Finished, Full
Interior
Interior Features See Remarks
Heating Forced Air
Cooling None
Flooring Carpet, Laminate, Tile
Fireplaces Number 1
Fireplaces Type Living Room, Wood Burning
Appliance Dishwasher, Dryer, Electric Stove, Microwave, Refrigerator, Washer
Laundry In Basement
Exterior
Garage Assigned, Off Street, Stall
Garage Description Assigned, Off Street, Stall
Fence Fenced
Community Features Schools Nearby, Playground, Shopping Nearby
Amenities Available None
Roof Type Asphalt Shingle
Porch Patio, See Remarks
Exposure E
Total Parking Spaces 1
Building
Lot Description Back Yard, Low Maintenance Landscape
Foundation Poured Concrete
Architectural Style 2 Storey
Level or Stories Two
Structure Type Wood Frame
Others
HOA Fee Include Maintenance Grounds,Professional Management,Reserve Fund Contributions,Trash
Restrictions Condo/Strata Approval
Tax ID 76687812
Ownership Private
Pets Description Yes
Read Less Info
Want to know what your home might be worth? Contact us for a FREE valuation!

Our team is ready to help you sell your home for the highest possible price ASAP
GET MORE INFORMATION

Agent | License ID: LDKATOCAN






