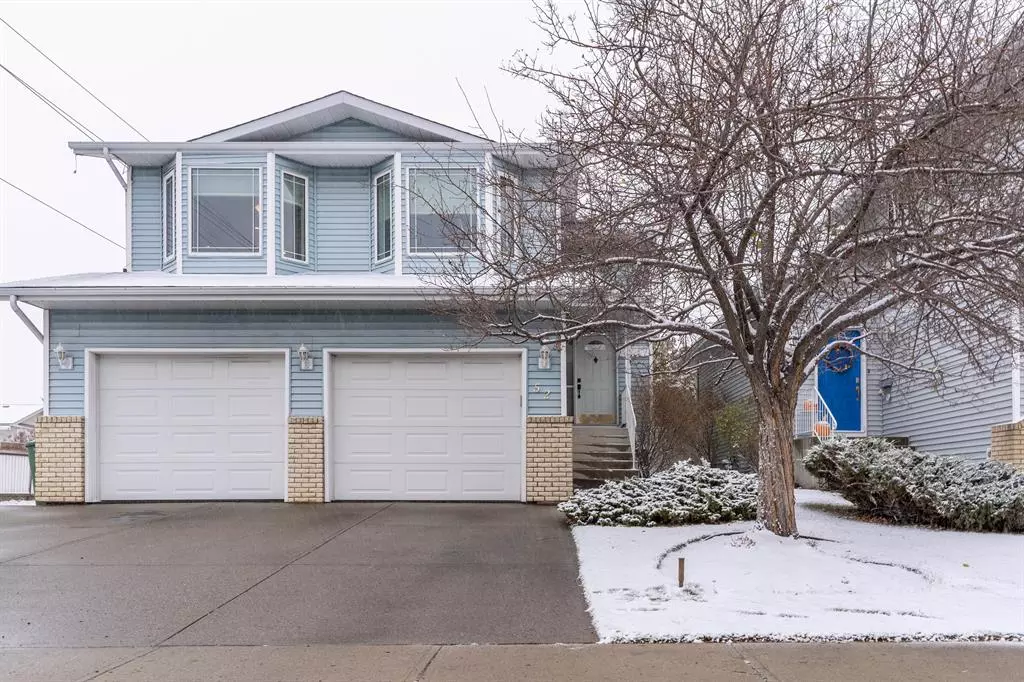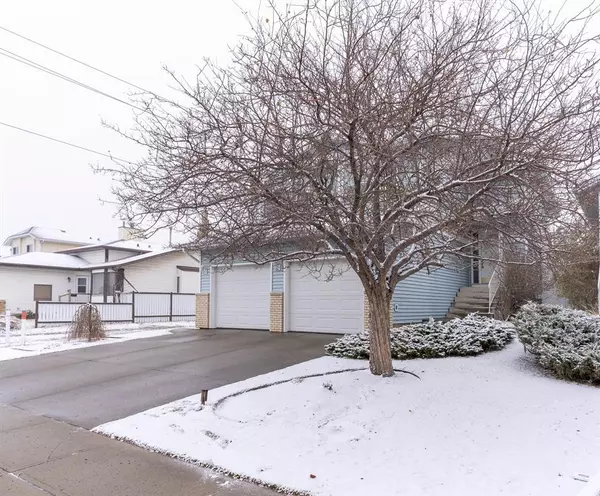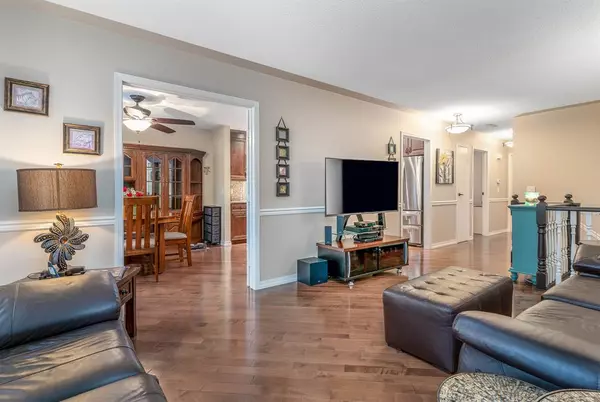$570,000
$575,000
0.9%For more information regarding the value of a property, please contact us for a free consultation.
3 Beds
2 Baths
2,093 SqFt
SOLD DATE : 11/22/2022
Key Details
Sold Price $570,000
Property Type Single Family Home
Sub Type Detached
Listing Status Sold
Purchase Type For Sale
Square Footage 2,093 sqft
Price per Sqft $272
Subdivision Riverbend
MLS® Listing ID A2010073
Sold Date 11/22/22
Style Bi-Level
Bedrooms 3
Full Baths 2
Originating Board Calgary
Year Built 1988
Annual Tax Amount $3,285
Tax Year 2022
Lot Size 5,134 Sqft
Acres 0.12
Property Description
Welcome to the wonderful community of Riverbend. This unique 2093 SQFT fully developed bi-level is turn key and ready for its next owner to make their own. Located steps away from the Riverbend shopping center including Sobeys, Tim Hortons, Royal Bank, a local restaurant/pub, and much much more. From the moment you step inside, this home is sure to impress. The main floor has beautiful hardwood flowing seamlessly throughout each space. The renovated kitchen is elegant yet functional with quartz counters, SS appliances, a large window over the sink, and a perfect breakfast nook to enjoy your morning coffee. The upper family room is bright & inviting an ideal space to host friends and family over the holiday season. The master bedroom is large enough to fit your full king-size bedroom suite with a dedicated space for your morning reading, meditation, or even yoga. Not to mention the private balcony off the master retreat with the south-exposure sun flooding into the space. A beautifully renovated 5-piece bathroom comes with dual sinks, a beautiful soaker shower tub combo, a large toiletry closet, and in-floor heat to welcome you each morning. The master bedroom has a “cheater” door to access the bathroom as an ensuite if so desired. The upper floor boasts a nicely sized second bedroom too. The lower level which is completely above grade is bright and cozy with full in-floor heating. The laundry room has cabinets for storage, counters for folding, & a sink which is conveniently located as you come in from the garage. The garage is amazing; It is oversized, drywalled, painted, and has Rubber Stone flooring with in-floor heat and an added bonus, the attached cabinets are included. The lower level living room has a wood-burning fireplace with a gas lighter, yes a real wood-burning fireplace, so enjoy the ambiance on those cold winter nights. Another great sized bedroom and a 3 piece bathroom are also located on the lower level. Walk out to the backyard, the outdoor oasis is amazing with a covered porch to enjoy seasonally, a large backyard with a fire pit, back alley access for RV parking/storage and a garden shed for storage of seasonal items. Updates include shingles, additional insulation, Lux Windows, washer/dryer, fridge, stove, dishwasher, maintenance-free fencing, furnace, furnace and vent cleaning, and a new tankless hot water heater. Riverbend is a centralized community that provides ease of access all around Calgary. Located on the banks of the Bow River, accessibility to pathways and the Riverbanks is steps away. The perfect community for outdoor enthusiasts. Call today for your private showing.
Location
Province AB
County Calgary
Area Cal Zone Se
Zoning R-C2
Direction N
Rooms
Basement Finished, Walk-Out
Interior
Interior Features Ceiling Fan(s), See Remarks, Tankless Hot Water
Heating Forced Air, Natural Gas
Cooling Central Air
Flooring Hardwood, Tile
Fireplaces Number 1
Fireplaces Type Family Room, Gas Starter, Mantle, Mixed, Wood Burning
Appliance Central Air Conditioner, Dishwasher, Dryer, Electric Stove, Garage Control(s), Microwave Hood Fan, Refrigerator, Tankless Water Heater, Washer, Window Coverings
Laundry Sink
Exterior
Garage Alley Access, Double Garage Attached, Driveway, Enclosed, Garage Faces Front, Insulated, Oversized, Secured, See Remarks
Garage Spaces 2.0
Garage Description Alley Access, Double Garage Attached, Driveway, Enclosed, Garage Faces Front, Insulated, Oversized, Secured, See Remarks
Fence Fenced
Community Features Park, Schools Nearby, Playground, Pool, Sidewalks, Street Lights, Shopping Nearby
Roof Type Asphalt Shingle
Porch Balcony(s), Deck, Enclosed, Rear Porch, See Remarks
Lot Frontage 42.0
Exposure N
Total Parking Spaces 6
Building
Lot Description Back Lane, Back Yard, Corner Lot, Front Yard, Landscaped, Street Lighting, See Remarks
Foundation Poured Concrete
Architectural Style Bi-Level
Level or Stories Bi-Level
Structure Type Brick,Vinyl Siding,Wood Frame
Others
Restrictions Airspace Restriction,Encroachment,Utility Right Of Way
Tax ID 76505665
Ownership Private
Read Less Info
Want to know what your home might be worth? Contact us for a FREE valuation!

Our team is ready to help you sell your home for the highest possible price ASAP
GET MORE INFORMATION

Agent | License ID: LDKATOCAN






