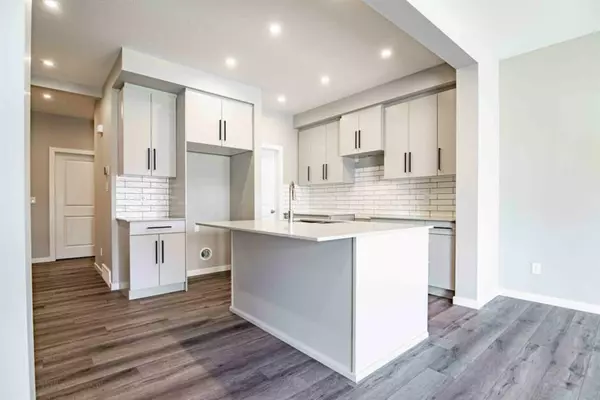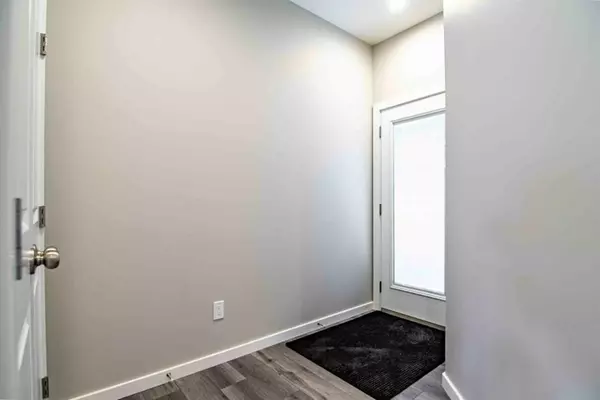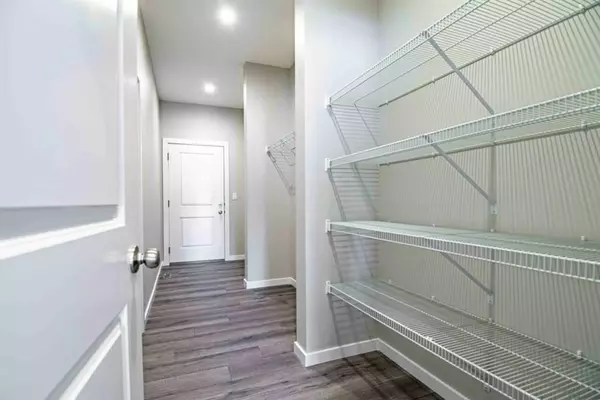$479,900
$479,900
For more information regarding the value of a property, please contact us for a free consultation.
3 Beds
3 Baths
1,943 SqFt
SOLD DATE : 11/25/2022
Key Details
Sold Price $479,900
Property Type Single Family Home
Sub Type Detached
Listing Status Sold
Purchase Type For Sale
Square Footage 1,943 sqft
Price per Sqft $246
Subdivision Evergreen
MLS® Listing ID A1258194
Sold Date 11/25/22
Style 2 Storey
Bedrooms 3
Full Baths 2
Half Baths 1
Originating Board Calgary
Year Built 2022
Lot Size 3,837 Sqft
Acres 0.09
Property Description
The Stella by Bedrock Homes is a spacious floorplan with a main floor featuring a flex room for an office, playroom or multipurpose spare bedroom and a mudroom off the garage connecting to the pantry making it convenient for unloading groceries. The amazing kitchen boasts a walk through pantry, allowing optimized storage, ceiling height light grey cabinets, light grey quartz counter tops (throughout home), white backsplash and Samsung appliances! Also, on the main floor you will find a Brilliant Smart Home system and a dining room that flows smoothly into the great room with an electric fireplace with a mantle above it. On the second floor you will be met with a bonus room at the top of the stairs and a primary bedroom at the back of the home with a large walk-in closet and ensuite including double undermounted sinks as well as 2 more bedrooms (one with a study nook) and a convenient laundry area.
Location
Province AB
County Red Deer
Zoning TBD
Direction S
Rooms
Basement Full, Unfinished
Interior
Interior Features Double Vanity, Kitchen Island, No Animal Home, No Smoking Home, Pantry, Smart Home, Stone Counters
Heating Forced Air, Natural Gas
Cooling None
Flooring Carpet, Vinyl
Fireplaces Number 1
Fireplaces Type Electric, Insert, Living Room
Appliance Dishwasher, Dryer, Microwave, Range, Refrigerator, Washer
Laundry Upper Level
Exterior
Garage Double Garage Attached
Garage Spaces 2.0
Garage Description Double Garage Attached
Fence None
Community Features Golf, Lake, Schools Nearby, Playground, Sidewalks, Street Lights
Roof Type Asphalt Shingle
Porch Front Porch
Lot Frontage 34.45
Exposure S
Total Parking Spaces 4
Building
Lot Description Backs on to Park/Green Space, Level
Foundation Poured Concrete
Architectural Style 2 Storey
Level or Stories Two
Structure Type Stone,Vinyl Siding,Wood Frame
New Construction 1
Others
Restrictions None Known
Ownership Private
Read Less Info
Want to know what your home might be worth? Contact us for a FREE valuation!

Our team is ready to help you sell your home for the highest possible price ASAP
GET MORE INFORMATION

Agent | License ID: LDKATOCAN






