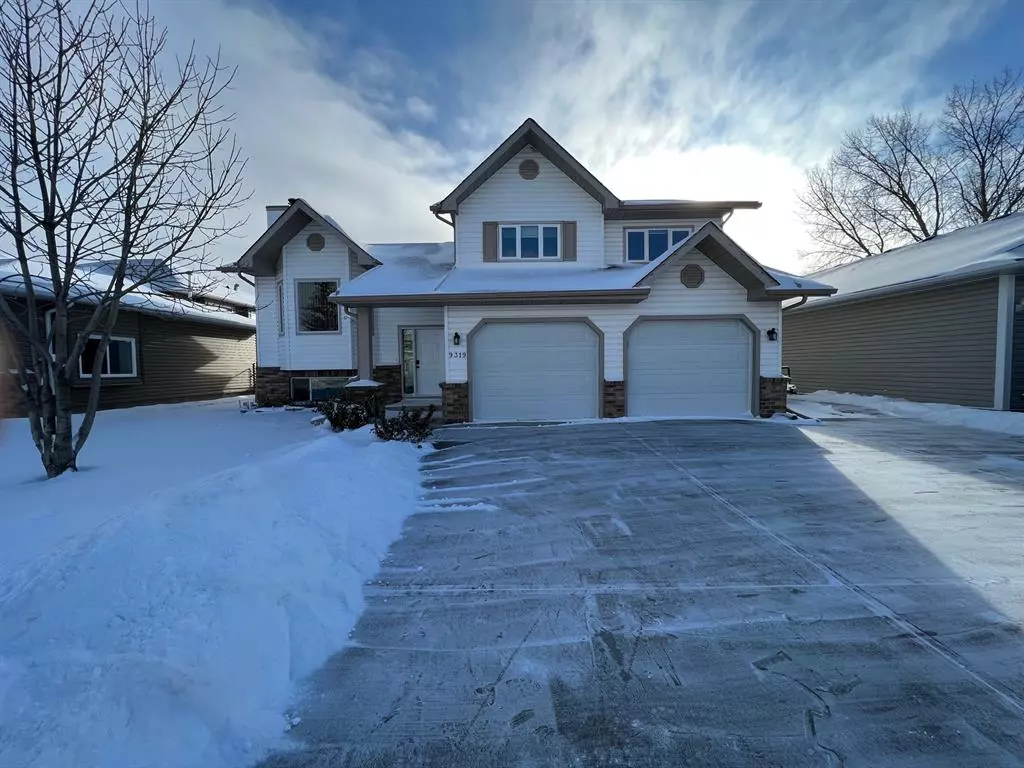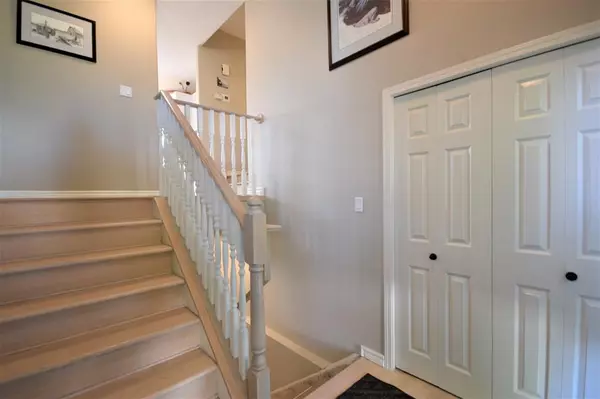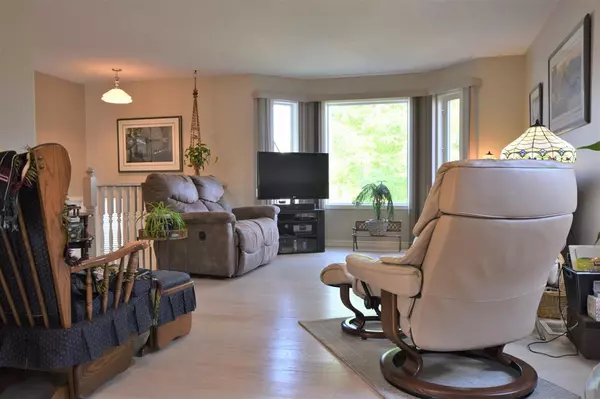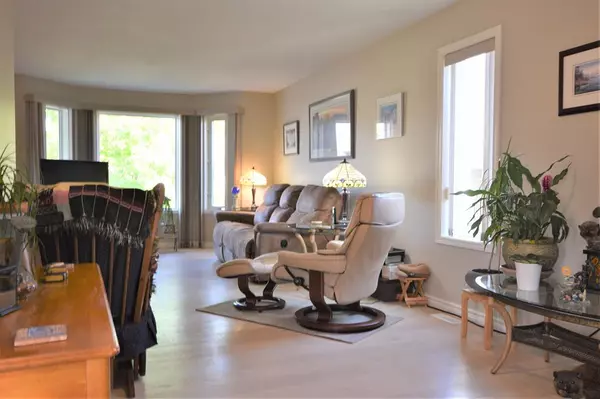$367,500
$379,900
3.3%For more information regarding the value of a property, please contact us for a free consultation.
5 Beds
3 Baths
1,480 SqFt
SOLD DATE : 11/25/2022
Key Details
Sold Price $367,500
Property Type Single Family Home
Sub Type Detached
Listing Status Sold
Purchase Type For Sale
Square Footage 1,480 sqft
Price per Sqft $248
Subdivision South Patterson Place
MLS® Listing ID A2001842
Sold Date 11/25/22
Style Bi-Level
Bedrooms 5
Full Baths 3
Originating Board Grande Prairie
Year Built 1993
Annual Tax Amount $4,551
Tax Year 2022
Lot Size 3,745 Sqft
Acres 0.09
Property Description
MUST SEE! Welcome to your new home. Located in the maturely developed division of Cornerstone. Offering a must-see rare floorplan, large family room with a bay window for ample natural light and engineered hardwood flooring throughout the living room, kitchen and formal dining room. Crisp white kitchen featuring updated cabinetry, white appliances, and a dining nook with bay windows and access to the pantry. The main floor features 2 large bedrooms and a 4 piece main bathroom. The master suite offers a walk-in closet and 3-piece ensuite bathroom with a stand-alone glass shower. Enjoy centrally located main floor laundry. The lower level features 2 additional good size bedrooms, 4 piece bathroom, and an oversized family room with a tile built-in stove, that vents to the upper living room to generate warmth throughout. 3 separate storage spaces on the lower level. The rear entry brings you to a covered custom 2-tier patio with enclosed storage. Gas hook up to bbq on deck. Fenced-in dog run, fenced and landscaped yard w/ lots of mature perennials, shed, pad for hot tub, garden, privacy slats in the maintenance-free fence, and rear access to greenspace and playground. The home has an underground sprinkler system, Built-in Central Vaccum, a 1-year-old air conditioner, new shingles, high-efficiency furnace and a heated double attached garage with hot/cold water plumbed in. RV parking along the garage. This Home will not last long, book your showings today
Location
Province AB
County Grande Prairie
Zoning RG
Direction N
Rooms
Basement Finished, Full
Interior
Interior Features Storage
Heating Forced Air, Natural Gas
Cooling Central Air
Flooring Carpet, Laminate, Linoleum
Fireplaces Number 1
Fireplaces Type Basement, Blower Fan, Glass Doors, Living Room, Tile, Wood Burning
Appliance Central Air Conditioner, Dishwasher, Electric Stove, Microwave, Refrigerator, Washer/Dryer, Water Softener
Laundry Laundry Room, Main Level
Exterior
Garage Double Garage Attached, Heated Garage, RV Access/Parking
Garage Spaces 2.0
Garage Description Double Garage Attached, Heated Garage, RV Access/Parking
Fence Fenced
Community Features Park, Schools Nearby, Playground, Sidewalks, Street Lights
Roof Type Asphalt Shingle
Porch Awning(s), Deck
Lot Frontage 59.06
Total Parking Spaces 6
Building
Lot Description Backs on to Park/Green Space, Dog Run Fenced In, Garden, No Neighbours Behind, Landscaped, Many Trees, Street Lighting, Underground Sprinklers, Rectangular Lot
Foundation Poured Concrete
Architectural Style Bi-Level
Level or Stories Bi-Level
Structure Type Stone,Vinyl Siding
Others
Restrictions None Known
Tax ID 75834570
Ownership Private
Read Less Info
Want to know what your home might be worth? Contact us for a FREE valuation!

Our team is ready to help you sell your home for the highest possible price ASAP
GET MORE INFORMATION

Agent | License ID: LDKATOCAN






