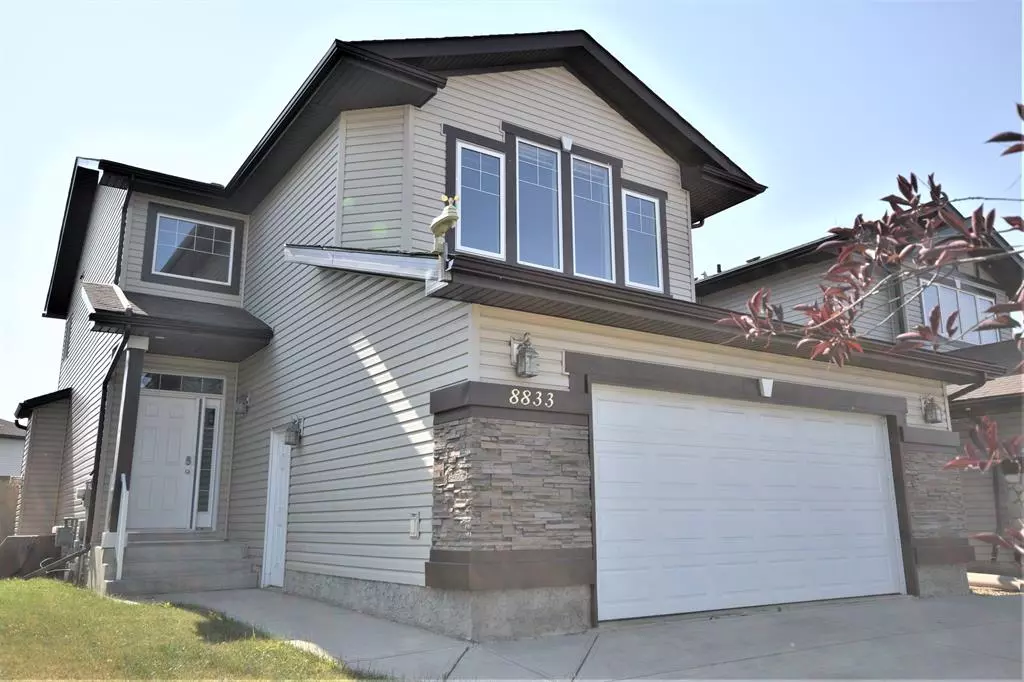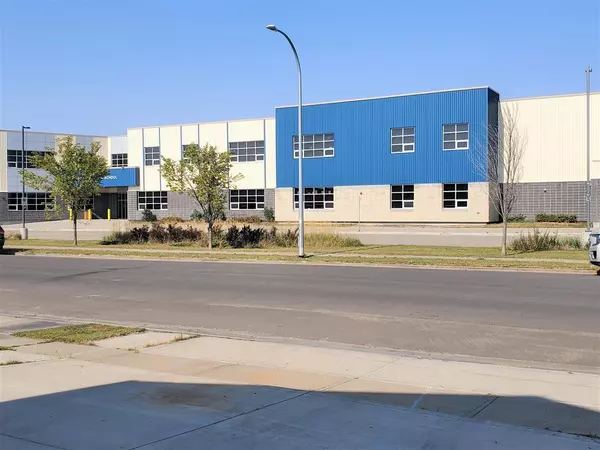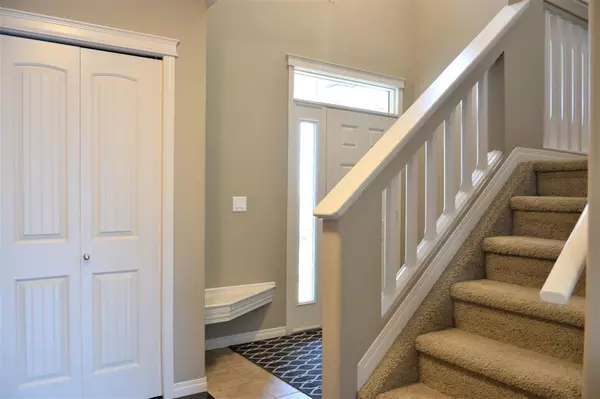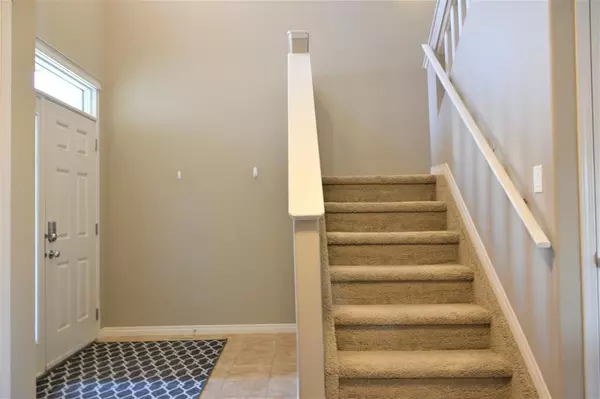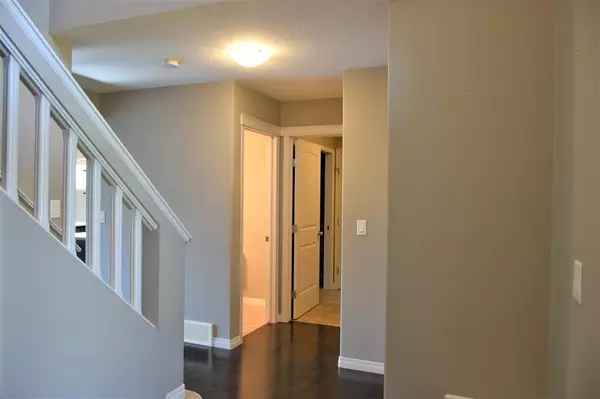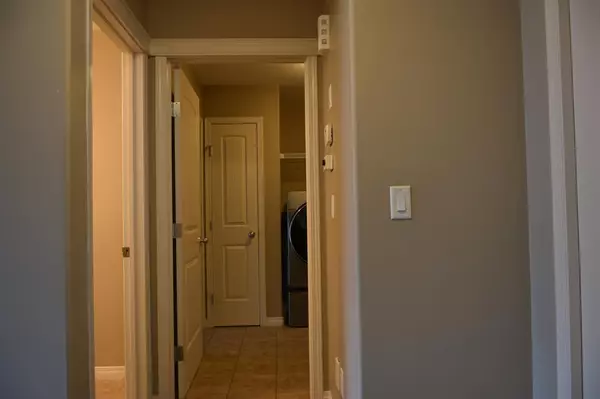$387,250
$389,900
0.7%For more information regarding the value of a property, please contact us for a free consultation.
3 Beds
3 Baths
1,872 SqFt
SOLD DATE : 11/28/2022
Key Details
Sold Price $387,250
Property Type Single Family Home
Sub Type Detached
Listing Status Sold
Purchase Type For Sale
Square Footage 1,872 sqft
Price per Sqft $206
Subdivision Riverstone
MLS® Listing ID A2001660
Sold Date 11/28/22
Style 2 Storey
Bedrooms 3
Full Baths 2
Half Baths 1
Originating Board Grande Prairie
Year Built 2008
Annual Tax Amount $4,616
Tax Year 2022
Lot Size 4,596 Sqft
Acres 0.11
Property Description
CONVENIENT LOCATION!! Just steps away from Riverstone School. It is located directly across from a central primary school. This 1,862 sq ft 2 story home features a modern entry leading to an open concept living space. The kitchen features espresso cabinetry, tile backsplash, center island w/ eating bar, stainless steel appliances, and a walk-through pantry. The spacious dining room leads to sliding glass door access to the deck. Hardwood flooring and tile throughout the main level. The family room features a cozy tile fireplace. Main level is complete with a 2 piece bathroom, and a walk-through pantry featuring a main floor laundry room and separate access to a double car garage. Upper level offers an oversized bonus room, main bathroom 2 large bedrooms, and the master suite. The Master bedroom features dual closets, a large 5-piece ensuite bathroom, his and her vanity, and a large tile soaker tub. The home is equipped with A/C. Fully fenced and landscaped yard with built-in raised garden beds along a large attached deck. The basement is ready for your development. This home is a must-see for families. Book your showing today
Location
Province AB
County Grande Prairie
Zoning RS
Direction N
Rooms
Basement Full, Unfinished
Interior
Interior Features Double Vanity, Jetted Tub, Kitchen Island, Open Floorplan, Pantry
Heating Forced Air, Natural Gas
Cooling Central Air
Flooring Carpet, Hardwood, Tile
Fireplaces Number 1
Fireplaces Type Electric, Family Room, Tile
Appliance Central Air Conditioner, Dishwasher, Electric Stove, Refrigerator, Washer/Dryer
Laundry Laundry Room, Main Level
Exterior
Garage Double Garage Detached
Garage Spaces 2.0
Garage Description Double Garage Detached
Fence Fenced
Community Features Park, Schools Nearby, Playground, Sidewalks, Street Lights
Roof Type Asphalt Shingle
Porch Deck
Lot Frontage 12.0
Total Parking Spaces 4
Building
Lot Description Garden, Landscaped
Foundation Poured Concrete
Architectural Style 2 Storey
Level or Stories Two
Structure Type Stone,Vinyl Siding
Others
Restrictions None Known
Tax ID 75856013
Ownership Private
Read Less Info
Want to know what your home might be worth? Contact us for a FREE valuation!

Our team is ready to help you sell your home for the highest possible price ASAP
GET MORE INFORMATION

Agent | License ID: LDKATOCAN

