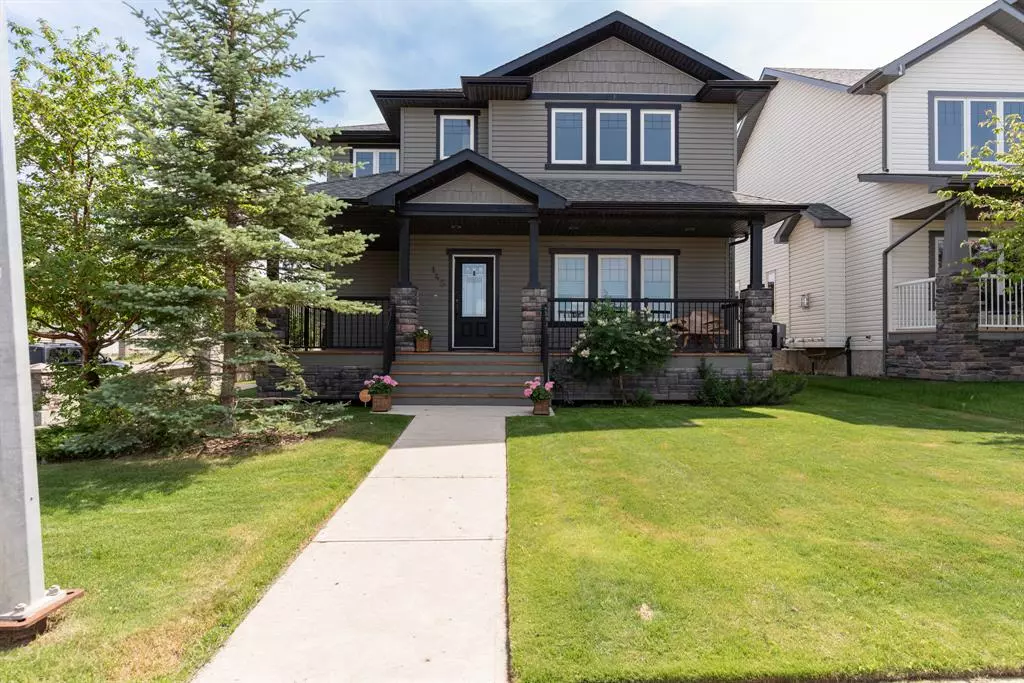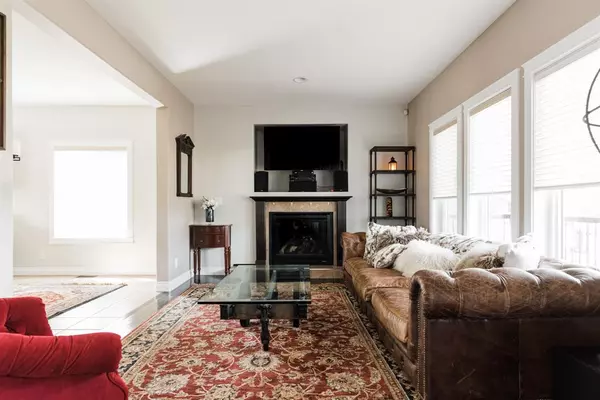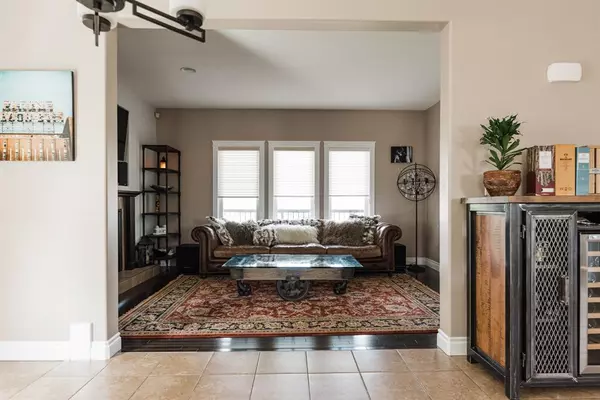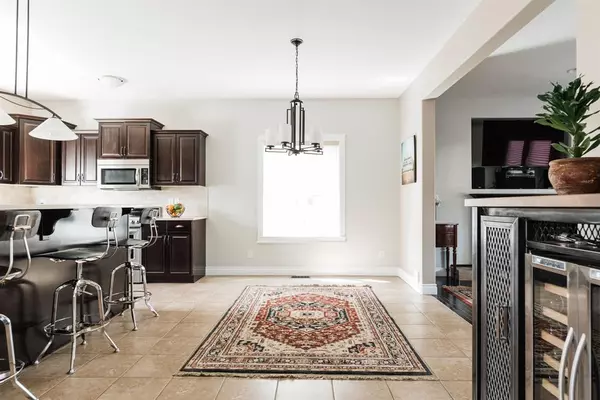$581,000
$575,000
1.0%For more information regarding the value of a property, please contact us for a free consultation.
5 Beds
3 Baths
1,914 SqFt
SOLD DATE : 11/22/2022
Key Details
Sold Price $581,000
Property Type Single Family Home
Sub Type Detached
Listing Status Sold
Purchase Type For Sale
Square Footage 1,914 sqft
Price per Sqft $303
Subdivision Eagle Ridge
MLS® Listing ID A2006537
Sold Date 11/22/22
Style 2 Storey
Bedrooms 5
Full Baths 3
Originating Board Fort McMurray
Year Built 2010
Annual Tax Amount $2,936
Tax Year 2022
Lot Size 6,095 Sqft
Acres 0.14
Property Description
THIS EAGLE RIDGE BEAUTY BUILT BY KYDAN HOMES OFFERS OVER 2800 SQ FT OF LIVING SPACE! Don't let the exterior of this home fool you as there is a ton of living space in this custom built home. Step inside the beautiful layout offering a open concept living area. The front living room features hardwood floors, gas fireplace surrounded by a mantle. The gorgeous kitchen has tons of cabinets, quartz counter tops, large island with eat up breakfast bar. Just off the kitchen is a large dining room giving you tons of space to entertain. The main level continues with an office with hardwood floors, then 2 pc powder room and main level laundry room. The upper level offers 3 great sized bedrooms and 2 bathrooms. The Primary bedroom features a walk in closet, 5 pc ensuite with double sinks, tub, granite counter tops, and shower. The Fully finished basement features a SEPARATE ENTRANCE, kitchenette, and 2 more bedrooms, family room and full bathroom. The basement also features in suite laundry. On the exterior of the home, you have a fully landscaped yard situated on a large corner lot. In addition, a DETACHED DOUBLE HEATED GARAGE. Other features of this home include CENTRAL A/C, DECK, FRONT VERANDRA and is perfectly located in walking distance to two elementary schools, parks, trails and Eagle Ridge Commons shopping center. Call today for your personal tour!
Location
Province AB
County Wood Buffalo
Area Fm Northwest
Zoning R1
Direction N
Rooms
Basement Finished, Full
Interior
Interior Features Kitchen Island, Open Floorplan, See Remarks
Heating Forced Air, Natural Gas
Cooling Central Air
Flooring Carpet, Hardwood, Tile
Fireplaces Number 1
Fireplaces Type Gas, Living Room
Appliance Dishwasher, Refrigerator, Stove(s), Washer/Dryer, Window Coverings
Laundry In Basement
Exterior
Garage Double Garage Detached, Heated Garage, Insulated
Garage Spaces 2.0
Garage Description Double Garage Detached, Heated Garage, Insulated
Fence Partial
Community Features Other, Park, Schools Nearby, Sidewalks, Street Lights, Shopping Nearby
Roof Type Asphalt Shingle
Porch Deck
Lot Frontage 56.07
Exposure N
Total Parking Spaces 2
Building
Lot Description Back Yard, See Remarks
Foundation Poured Concrete
Architectural Style 2 Storey
Level or Stories Two
Structure Type Vinyl Siding
Others
Restrictions None Known
Tax ID 76152482
Ownership Private
Read Less Info
Want to know what your home might be worth? Contact us for a FREE valuation!

Our team is ready to help you sell your home for the highest possible price ASAP
GET MORE INFORMATION

Agent | License ID: LDKATOCAN






