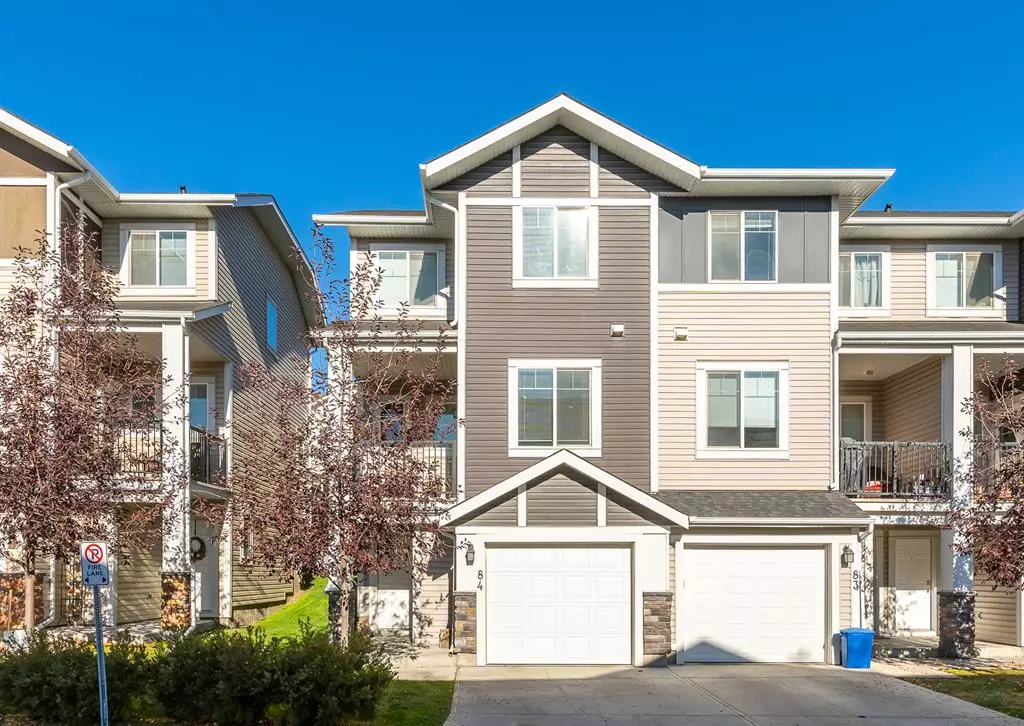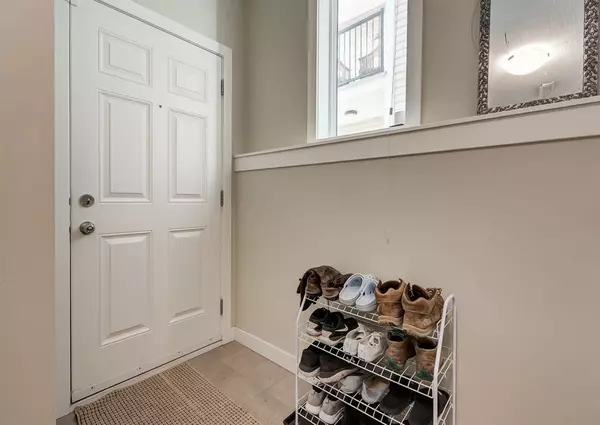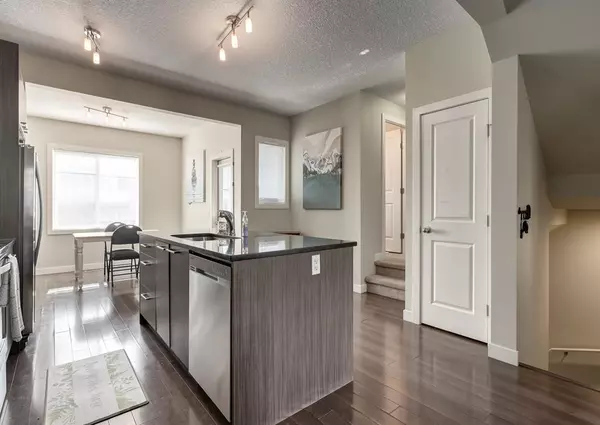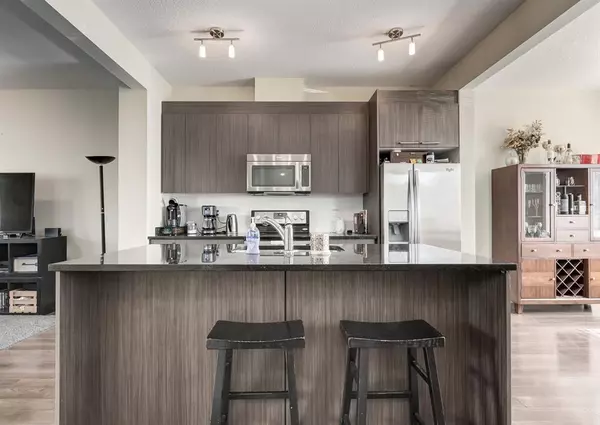$340,000
$349,900
2.8%For more information regarding the value of a property, please contact us for a free consultation.
3 Beds
3 Baths
1,182 SqFt
SOLD DATE : 11/27/2022
Key Details
Sold Price $340,000
Property Type Townhouse
Sub Type Row/Townhouse
Listing Status Sold
Purchase Type For Sale
Square Footage 1,182 sqft
Price per Sqft $287
Subdivision Westmere
MLS® Listing ID A2010049
Sold Date 11/27/22
Style 2 Storey
Bedrooms 3
Full Baths 2
Half Baths 1
Condo Fees $298
Originating Board Calgary
Year Built 2013
Annual Tax Amount $2,067
Tax Year 2022
Property Description
BACK ON THE MARKET! This beautiful and bright end unit in the popular community of Westmere beckons. Conveniently located across the street from the many shops and amenities of Chestermere Station and within walking distance to the lake, your location requirements are easily met. Perfect for almost any demographic, the three spacious bedrooms upstairs are complimented by a full ensuite off the Primary bedroom, plus another full bath and convenient upper laundry. The main floor boasts an open floor plan and clean lines while exuding a homey feel. This home features upgraded granite countertops throughout and resilient tile and engineered floors. You may chose to sit on either your front or back deck which is fenced and backs onto a green space. In addition, the single attached garage is a huge benefit with Calgary's looming winter in mind. Low condo fees are the cherry on top of this completely move-in-ready home. Book your viewing today.
Location
Province AB
County Chestermere
Zoning RM-2
Direction S
Rooms
Basement Partial, Unfinished
Interior
Interior Features Granite Counters, High Ceilings
Heating Forced Air, Natural Gas
Cooling None
Flooring Carpet, Ceramic Tile, Laminate
Appliance Dishwasher, Dryer, Electric Stove, Garburator, Microwave Hood Fan, Refrigerator, Washer, Window Coverings
Laundry Upper Level
Exterior
Garage Concrete Driveway, Single Garage Attached
Garage Spaces 1.0
Garage Description Concrete Driveway, Single Garage Attached
Fence Fenced
Community Features Clubhouse, Lake, Park, Shopping Nearby
Amenities Available Beach Access, Trash, Visitor Parking
Roof Type Asphalt Shingle
Porch Balcony(s)
Exposure S
Total Parking Spaces 2
Building
Lot Description Backs on to Park/Green Space, Dog Run Fenced In, Greenbelt
Foundation Poured Concrete
Architectural Style 2 Storey
Level or Stories Two
Structure Type Composite Siding,Stone,Wood Frame
Others
HOA Fee Include Common Area Maintenance,Insurance,Maintenance Grounds,Professional Management,Reserve Fund Contributions,Snow Removal
Restrictions Restrictive Covenant-Building Design/Size,Utility Right Of Way
Tax ID 57475065
Ownership Private
Pets Description Call
Read Less Info
Want to know what your home might be worth? Contact us for a FREE valuation!

Our team is ready to help you sell your home for the highest possible price ASAP
GET MORE INFORMATION

Agent | License ID: LDKATOCAN






