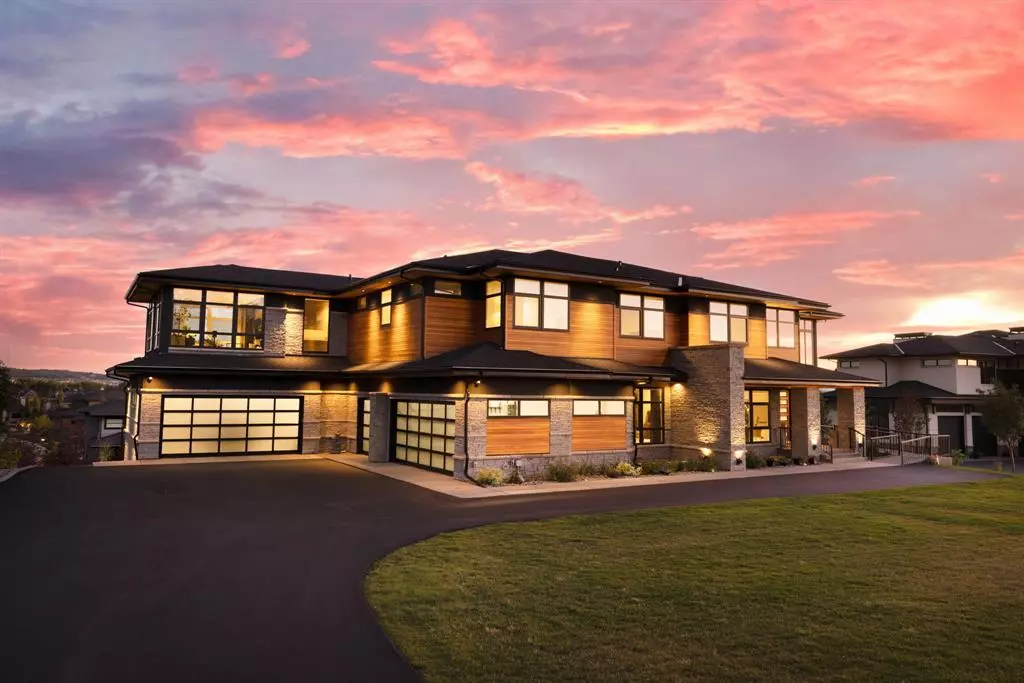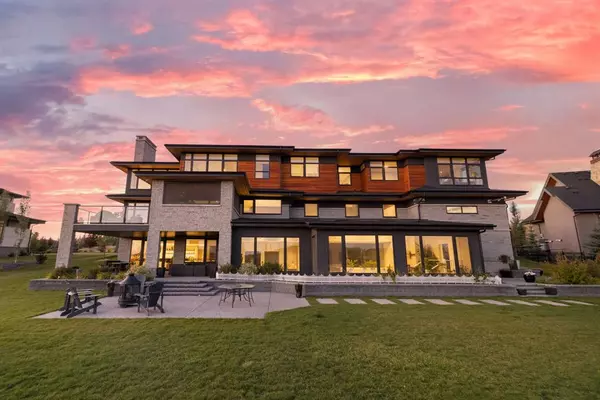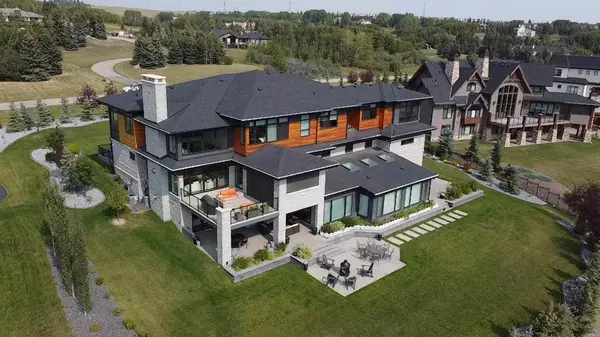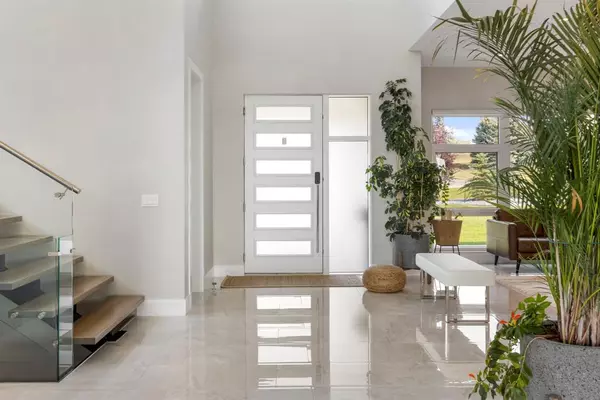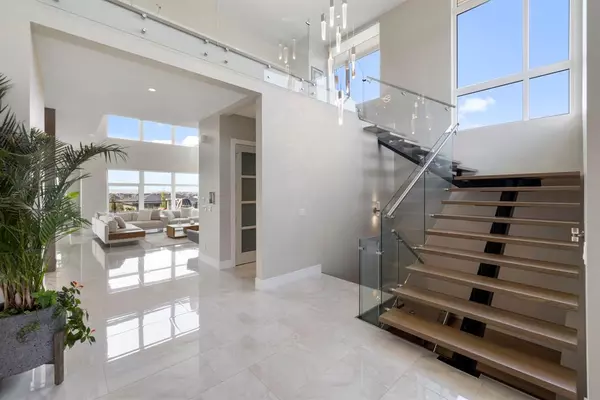$4,840,000
$4,950,000
2.2%For more information regarding the value of a property, please contact us for a free consultation.
6 Beds
8 Baths
6,648 SqFt
SOLD DATE : 11/30/2022
Key Details
Sold Price $4,840,000
Property Type Single Family Home
Sub Type Detached
Listing Status Sold
Purchase Type For Sale
Square Footage 6,648 sqft
Price per Sqft $728
Subdivision Bearspaw_Calg
MLS® Listing ID A2001764
Sold Date 11/30/22
Style 2 Storey
Bedrooms 6
Full Baths 6
Half Baths 2
Originating Board Calgary
Year Built 2019
Annual Tax Amount $18,198
Tax Year 2022
Lot Size 0.910 Acres
Acres 0.91
Property Description
WATCH THE FULL CINEMATIC TOUR OF THIS ONE-OF-A-KIND CUSTOM ESTATE HOME! This contemporary, updated and newer built home has never before been on the market. Blueridge is only a 1-minute drive from the Calgary city limits and only 20 minutes from downtown. It is considered one of the most exclusive neighbourhoods in all of Bearspaw. With MOUNTAIN VIEWS, this home is located on one of the more desirable cul-de-sacs the community has to offer and comes with pristine landscaping and a gorgeous modern palette of exterior finishes. Recently completed in 2019, this home was designed with the highest quality features & finishes. Boasting approximately 11,000 SF of TOTAL LIVING SPACE, everything is top quality from the home’s SMART FEATURES (fully wired Cat6) to the home’s private SPA-LIKE WELLNESS AREA. Built for comfort, all floors enjoy in-floor heat and full AC. Also unique to this home are the DESIGNED ACCESSIBILITY features such as the RAMP to the front door, wide transition spaces, and an interior ELEVATOR that services all three levels. An abundance of natural light comes through oversized German engineered Tilt & Turn windows by Innotech. Upon entering, the OPEN FLOOR PLAN revolves around an impressive floor to ceiling 2-way wine display. The main kitchen is supported by a full SECOND CHEF’S KITCHEN accessed through the oversized pantry perfect for caterers or private chefs. Along with HIGH END MIELE appliances, the main floor textures feature a perfect blend of porcelain, quartz, high end gleaming wood accents, and high end custom lighting. Heading upstairs, the main staircase is accented with stunning glass rails leading to a perfect family retreat. Featuring 4 beautifully private bedrooms each with their own WALK-IN CLOSET and full ensuite bathroom. The south facing primary offers stunning views, an oversized walk-in closet and jaw dropping bathroom complete with freestanding tub, twin vanities, and a full walk-in/walkout shower. The upper level is finished off with a large cozy family/theatre room supported by a kitchenette, perfect for reading or watching late night movies (includes a 7.1 Surround Sound system). Finishing off the upstairs is an oversized laundry room, an office (or extra bedroom), and a massage room. The lower level features a full WET BAR & games room, 2 guest bedrooms w/ a shared full bathroom, another laundry room, and most importantly, the GYM & SPA WELLNESS area. This area features a directional current SWIM SPA & jacuzzi, wet sauna, dry sauna, and full weights and stretching area which steps out to a garden space. This area enjoys it's own full bathroom. The wellness area is made complete with a large 22' high ceiling SPORT COURT including 10' basketball hoops and badminton net! This court is tucked below the heated epoxy floored TRIPLE AND DOUBLE garages both with sunshine doors. Both garages have EV 65 Amp - Level 2 car chargers as home has upgraded 400 Amp service. And yes, garage has a designated dog wash station!!
Location
Province AB
County Rocky View County
Area Cal Zone Bearspaw
Zoning R-CRD (R-1)
Direction N
Rooms
Basement Finished, Walk-Out
Interior
Interior Features Built-in Features, Central Vacuum, Chandelier, Double Vanity, Elevator, High Ceilings, Kitchen Island, Open Floorplan, Pantry, Recessed Lighting, Sauna, See Remarks, Smart Home, Soaking Tub, Steam Room, Stone Counters, Storage, Walk-In Closet(s), Wet Bar
Heating In Floor, Forced Air, Natural Gas
Cooling Central Air
Flooring Carpet, See Remarks, Tile, Vinyl
Fireplaces Number 3
Fireplaces Type Bath, Gas, Great Room, Metal, Recreation Room, Tile
Appliance Bar Fridge, Built-In Freezer, Built-In Oven, Built-In Refrigerator, Dishwasher, Dryer, Gas Oven, Gas Range, Range Hood, Washer, Window Coverings, Wine Refrigerator
Laundry Lower Level, Upper Level
Exterior
Garage Aggregate, Double Garage Attached, Driveway, Garage Door Opener, Garage Faces Front, Garage Faces Side, In Garage Electric Vehicle Charging Station(s), Triple Garage Attached, Workshop in Garage
Garage Spaces 5.0
Garage Description Aggregate, Double Garage Attached, Driveway, Garage Door Opener, Garage Faces Front, Garage Faces Side, In Garage Electric Vehicle Charging Station(s), Triple Garage Attached, Workshop in Garage
Fence None
Community Features Golf, Schools Nearby, Shopping Nearby
Roof Type Asphalt Shingle
Accessibility Accessible Approach with Ramp, Accessible Elevator Installed, Accessible Full Bath
Porch Balcony(s), Deck, Front Porch, Patio, Rear Porch, Screened
Lot Frontage 159.0
Exposure N
Total Parking Spaces 8
Building
Lot Description Back Yard, Front Yard, Gentle Sloping, Landscaped, Rectangular Lot, Sloped Down, Views
Foundation Poured Concrete
Architectural Style 2 Storey
Level or Stories Two
Structure Type Stone,Stucco,Wood Siding
Others
Restrictions Easement Registered On Title,Utility Right Of Way
Tax ID 76901152
Ownership Private
Read Less Info
Want to know what your home might be worth? Contact us for a FREE valuation!

Our team is ready to help you sell your home for the highest possible price ASAP
GET MORE INFORMATION

Agent | License ID: LDKATOCAN

