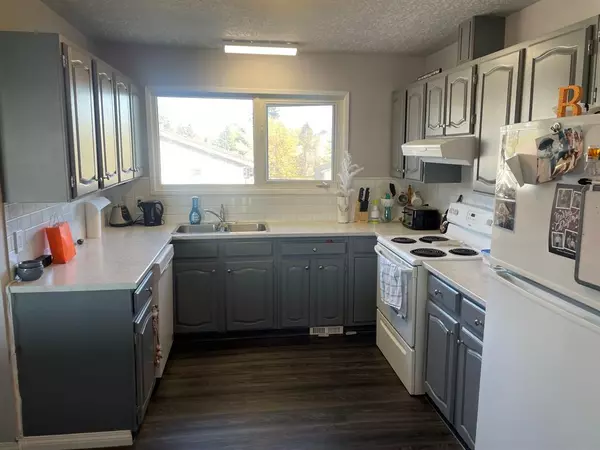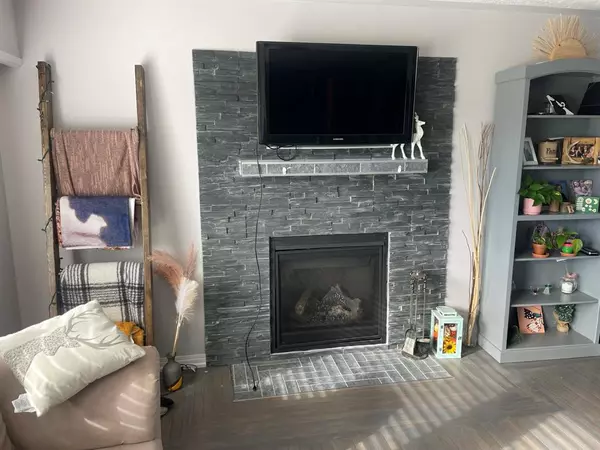$245,000
$275,000
10.9%For more information regarding the value of a property, please contact us for a free consultation.
6 Beds
3 Baths
1,205 SqFt
SOLD DATE : 11/30/2022
Key Details
Sold Price $245,000
Property Type Single Family Home
Sub Type Detached
Listing Status Sold
Purchase Type For Sale
Square Footage 1,205 sqft
Price per Sqft $203
MLS® Listing ID A2004729
Sold Date 11/30/22
Style Bi-Level
Bedrooms 6
Full Baths 2
Half Baths 1
Originating Board Grande Prairie
Year Built 1980
Annual Tax Amount $2,855
Tax Year 2022
Lot Size 840 Sqft
Acres 0.02
Lot Dimensions 60' x 140
Property Description
This recently renovated 1200 sq.ft. home located in Grimshaw’s west side is ready for a new family. Built in 1980, with 3 bedrooms up, master with 2-piece ensuite, a full bathroom, along with living and dining rooms, and kitchen on the main level. Downstairs you will find 3 more bedrooms, a large family room, another full bathroom, a laundry room and utility room. There is even an area where a wet bar or small kitchen could be installed. Outside there is a fenced back yard for the kids and pets to play, a composite deck, and a two car detached garage, along with a paved pull- through driveway leading to the back alley allowing for lots of parking for vehicles, boat or an RV … text or call to arrange a viewing.
Location
Province AB
County Peace No. 135, M.d. Of
Zoning R1
Direction S
Rooms
Basement Finished, Full
Interior
Interior Features Breakfast Bar, Ceiling Fan(s), Sump Pump(s)
Heating Forced Air, Natural Gas
Cooling Central Air
Flooring Carpet, Hardwood, Laminate, Linoleum
Fireplaces Number 1
Fireplaces Type Gas, Living Room
Appliance Central Air Conditioner, Dishwasher, Dryer, Electric Range, Washer/Dryer, Water Softener
Laundry In Basement
Exterior
Garage Alley Access, Double Garage Detached, Drive Through, Off Street, Paved, RV Access/Parking
Garage Spaces 2.0
Garage Description Alley Access, Double Garage Detached, Drive Through, Off Street, Paved, RV Access/Parking
Fence Fenced
Community Features Schools Nearby, Street Lights, Shopping Nearby
Roof Type Asphalt Shingle
Porch Deck
Lot Frontage 60.0
Total Parking Spaces 4
Building
Lot Description Back Lane, Backs on to Park/Green Space, City Lot, Front Yard, Lawn, Landscaped, Level
Foundation Poured Concrete
Architectural Style Bi-Level
Level or Stories Bi-Level
Structure Type Vinyl Siding,Wood Frame
Others
Restrictions None Known
Tax ID 56524227
Ownership Private
Read Less Info
Want to know what your home might be worth? Contact us for a FREE valuation!

Our team is ready to help you sell your home for the highest possible price ASAP
GET MORE INFORMATION

Agent | License ID: LDKATOCAN






