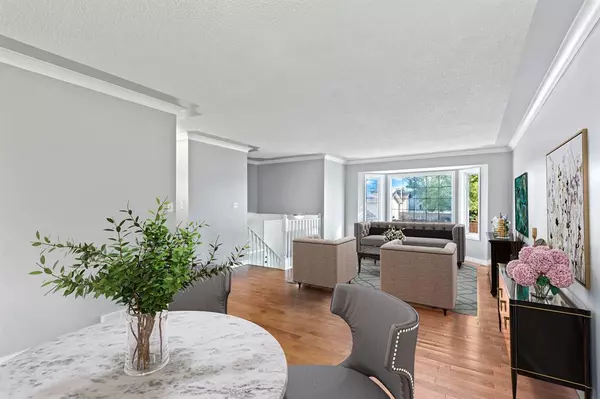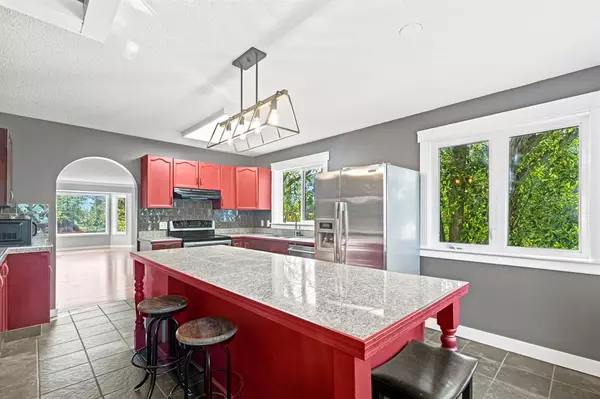$333,000
$353,888
5.9%For more information regarding the value of a property, please contact us for a free consultation.
6 Beds
3 Baths
1,270 SqFt
SOLD DATE : 12/01/2022
Key Details
Sold Price $333,000
Property Type Single Family Home
Sub Type Detached
Listing Status Sold
Purchase Type For Sale
Square Footage 1,270 sqft
Price per Sqft $262
Subdivision Country Club Estates
MLS® Listing ID A2003663
Sold Date 12/01/22
Style Bi-Level
Bedrooms 6
Full Baths 3
Originating Board Grande Prairie
Year Built 1989
Annual Tax Amount $3,841
Tax Year 2022
Lot Size 5,119 Sqft
Acres 0.12
Property Description
Spacious living in Country Club Estates. This beautiful family home is located in one of the most sought after neighbourhoods with an easement on the side and rear, giving you ample privacy. There are mature trees surrounding the property giving an acreage like feel, with the simplicity of city living. The home offers 1,270 SqFt of functional and usable space. Throughout you will find fresh paint and updated light fixtures giving a warm and bright feeling the second you walk through the door. The kitchen has a custom solid wood island and built in for extra storage. Coffee drinkers... take a look at that coffee bar making mornings quick and easy! This home offers 6 bedrooms with an additional flex room in the basement that would be perfect for a coat room, toy room, workout space or additional storage. 3 full bathrooms that have all been proffessionally redone are also a added bonus to this amazing home. Just when you think it can't get any better... the basement also features a in-law suite! The space is ready for that extra family member or renter. You also have the opportunity to make that space into a secondary living area with a wet bar or movie room as it is sound proof! The backyard has space for a garden, fire pit area, hot tub, you name it. Also offers a shed to the side with the perfect space for a dog run. Want to see all this home has to offer for yourself? Get in touch with your Realtor of choice today, we would love to have you through!
Location
Province AB
County Grande Prairie
Zoning RG
Direction E
Rooms
Basement Finished, Full
Interior
Interior Features Built-in Features, Granite Counters
Heating Forced Air, Natural Gas
Cooling None
Flooring Hardwood, Tile
Appliance Dishwasher, Microwave, Range, Refrigerator, Stove(s), Washer/Dryer
Laundry In Basement, Laundry Room
Exterior
Garage Double Garage Attached
Garage Spaces 2.0
Garage Description Double Garage Attached
Fence Fenced
Community Features Schools Nearby, Sidewalks, Street Lights, Shopping Nearby
Roof Type Asphalt Shingle
Porch Deck
Lot Frontage 45.93
Total Parking Spaces 4
Building
Lot Description Cul-De-Sac, Many Trees
Foundation Poured Concrete
Architectural Style Bi-Level
Level or Stories Bi-Level
Structure Type Brick,Vinyl Siding
Others
Restrictions None Known
Tax ID 75858707
Ownership Private
Read Less Info
Want to know what your home might be worth? Contact us for a FREE valuation!

Our team is ready to help you sell your home for the highest possible price ASAP
GET MORE INFORMATION

Agent | License ID: LDKATOCAN






