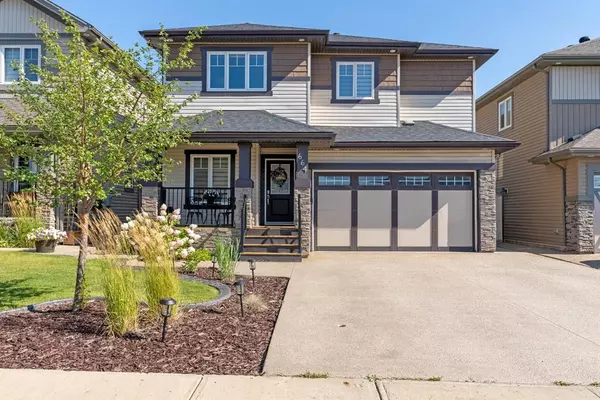$725,000
$759,900
4.6%For more information regarding the value of a property, please contact us for a free consultation.
4 Beds
4 Baths
2,102 SqFt
SOLD DATE : 11/24/2022
Key Details
Sold Price $725,000
Property Type Single Family Home
Sub Type Detached
Listing Status Sold
Purchase Type For Sale
Square Footage 2,102 sqft
Price per Sqft $344
Subdivision Parsons North
MLS® Listing ID A1256479
Sold Date 11/24/22
Style 2 Storey
Bedrooms 4
Full Baths 3
Half Baths 1
Originating Board Fort McMurray
Year Built 2013
Annual Tax Amount $3,150
Tax Year 2022
Lot Size 4,822 Sqft
Acres 0.11
Property Description
A truly remarkable blend of charm & design in this beautiful 2100+ Ft² 2 storey home , including south facing backyard with tiered decks and green space views. Upon entering the home, you will find an office/den on the main floor with a big picture window, 2pc powder room, stunning living area with gorgeous gas fireplace feature open to the second floor ceiling, motorized window coverings, eat in dining with access to the back main level deck, butler pantry, laundry, and a dream kitchen! The kitchen is a showstopper that features granite counters, oversized island, ample cabinetry, gas range stove, and beautiful stainless steel appliances. On the upper level, enjoy a beautiful bonus room, 2 great sized bedrooms and a stunning primary bedroom w/5pc ensuite and your very own private deck facing the green space. The basement is fully developed with an exceptional layout of a large rec room with fireplace, great sized bedroom and 4pc bathroom. The front of the home has beautiful curb appeal with low maintenance garden beds/landscaping. The back yard is fully fenced and landscaped and ready to enjoy. Located on a quiet street in Parsons North, this is the perfect family home in one of Fort McMurray's most coveted neighbouhoods. Located close to schools, shopping, parks, trails, restaurants and site. Call today to book your private showing!
Location
Province AB
County Wood Buffalo
Area Fm Northwest
Zoning ND
Direction N
Rooms
Basement Finished, Full
Interior
Interior Features Double Vanity, Kitchen Island, Open Floorplan
Heating Boiler, Forced Air
Cooling Central Air
Flooring Carpet, Hardwood, Tile
Fireplaces Number 2
Fireplaces Type Gas
Appliance Gas Range, Microwave, Refrigerator, Washer/Dryer, Window Coverings
Laundry Main Level
Exterior
Garage Double Garage Attached, Driveway
Garage Spaces 2.0
Garage Description Double Garage Attached, Driveway
Fence Fenced
Community Features Park, Schools Nearby, Playground, Sidewalks, Street Lights, Shopping Nearby
Roof Type Asphalt Shingle
Porch Balcony(s), Deck
Lot Frontage 40.23
Total Parking Spaces 3
Building
Lot Description Back Yard, Backs on to Park/Green Space, Lawn, Landscaped, Street Lighting, Rectangular Lot
Foundation Poured Concrete
Architectural Style 2 Storey
Level or Stories Two
Structure Type Vinyl Siding,Wood Frame
Others
Restrictions Restrictive Covenant-Building Design/Size
Tax ID 76169103
Ownership Private
Read Less Info
Want to know what your home might be worth? Contact us for a FREE valuation!

Our team is ready to help you sell your home for the highest possible price ASAP
GET MORE INFORMATION

Agent | License ID: LDKATOCAN






