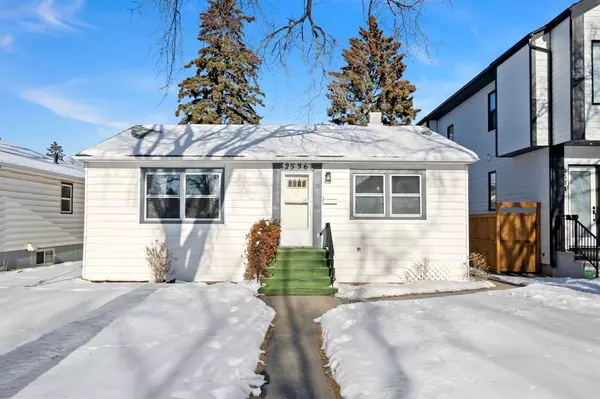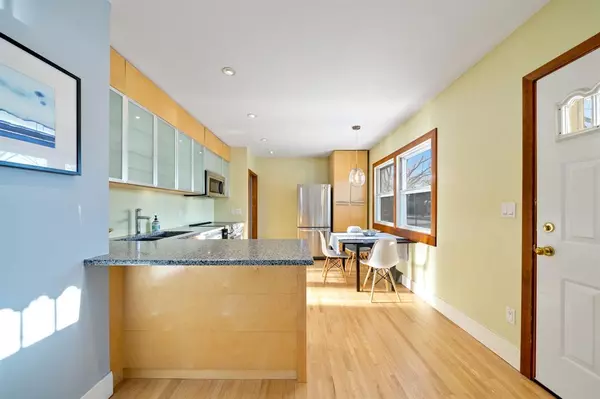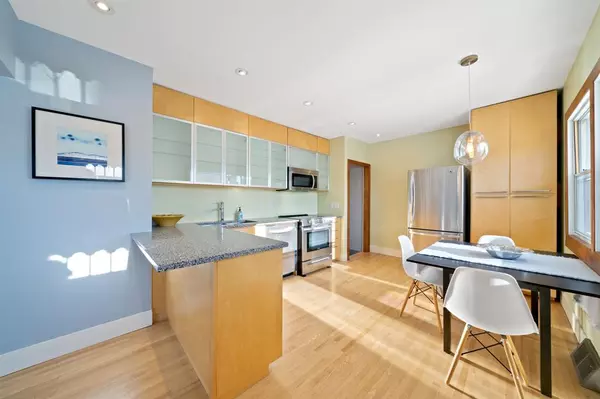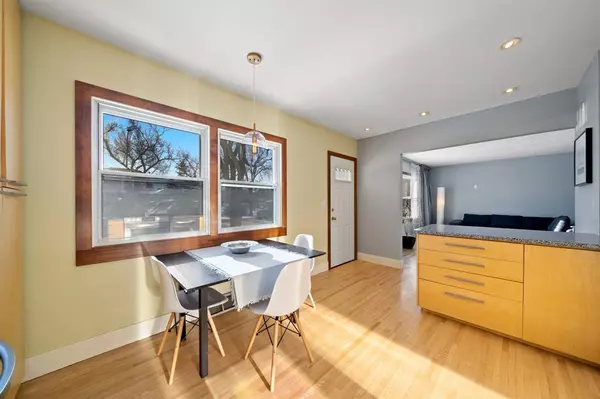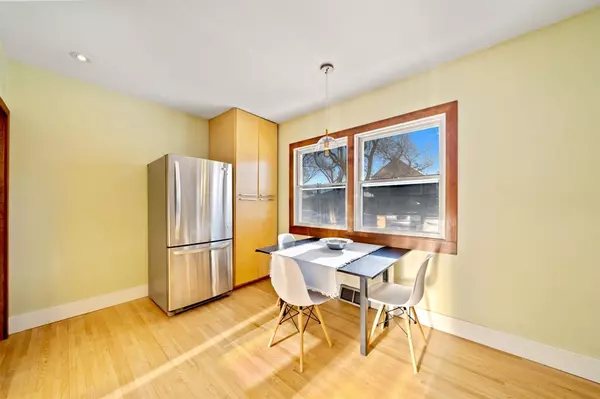$555,000
$559,900
0.9%For more information regarding the value of a property, please contact us for a free consultation.
3 Beds
2 Baths
834 SqFt
SOLD DATE : 11/24/2022
Key Details
Sold Price $555,000
Property Type Single Family Home
Sub Type Detached
Listing Status Sold
Purchase Type For Sale
Square Footage 834 sqft
Price per Sqft $665
Subdivision West Hillhurst
MLS® Listing ID A2011611
Sold Date 11/24/22
Style Bungalow
Bedrooms 3
Full Baths 2
Originating Board Calgary
Year Built 1951
Annual Tax Amount $3,635
Tax Year 2022
Lot Size 5,392 Sqft
Acres 0.12
Property Description
**To learn more about this property, click the More Information button below.** Tucked onto a tree lined street in the wonderful community of West Hillhurst is where you will find this charming bungalow on a 45'x120’ R-C2 lot! You'll be sure to appreciate everything this location has to offer with it's close proximity to Kensington, downtown, Foothills Hospital, the new Cancer Centre, Alberta Children's Hospital and the U of C as well as numerous family friendly amenities such as the WHCA, Bowview pool, the Bow River and pathways and tons of playgrounds including Helicopter Park! The tastefully renovated main floor of this home features an open layout, large living room, thoughtfully designed kitchen with quartz countertops and quality stainless steel appliances, 2 spacious bedrooms, a 4 pc bathroom, large windows and hardwood flooring throughout. The fully developed basement has a separate side entrance and features a rec room, a 3 pc bathroom, laundry room, tons of storage space and a room that could be the 3rd bedroom with the addition of an egress window. The massive backyard is fully fenced and landscaped and has an oversized, 13'6"x23'4" single garage. Various upgrades over the years such as a newer 50 gallon hot water tank in 2020 and the 100 amp electrical panel (just to name a few). This unique property is not only a place to call home, it also offers the homeowner several options. You can simply move in and decorate it to your own tastes, take advantage of the R-C2 zoning to suite the basement for extra income or plan future redevelopment into a duplex or custom home infill project (as several such projects already exist on this street). Don't wait! Schedule your private viewing today!
Location
Province AB
County Calgary
Area Cal Zone Cc
Zoning R-C2
Direction S
Rooms
Basement Finished, Full
Interior
Interior Features Breakfast Bar, Separate Entrance
Heating Forced Air, Natural Gas
Cooling None
Flooring Carpet, Hardwood, Tile
Appliance Dishwasher, Dryer, Electric Stove, Microwave Hood Fan, Refrigerator, Washer
Laundry In Basement
Exterior
Garage Single Garage Detached
Garage Spaces 1.0
Garage Description Single Garage Detached
Fence Fenced
Community Features Park, Schools Nearby, Playground, Shopping Nearby
Roof Type Asphalt Shingle
Porch See Remarks
Lot Frontage 44.98
Total Parking Spaces 1
Building
Lot Description Back Lane, Back Yard, Front Yard, Lawn, Landscaped, Level, Rectangular Lot
Foundation Poured Concrete
Architectural Style Bungalow
Level or Stories One
Structure Type Wood Frame
Others
Restrictions None Known
Tax ID 76442191
Ownership Private
Read Less Info
Want to know what your home might be worth? Contact us for a FREE valuation!

Our team is ready to help you sell your home for the highest possible price ASAP
GET MORE INFORMATION

Agent | License ID: LDKATOCAN


