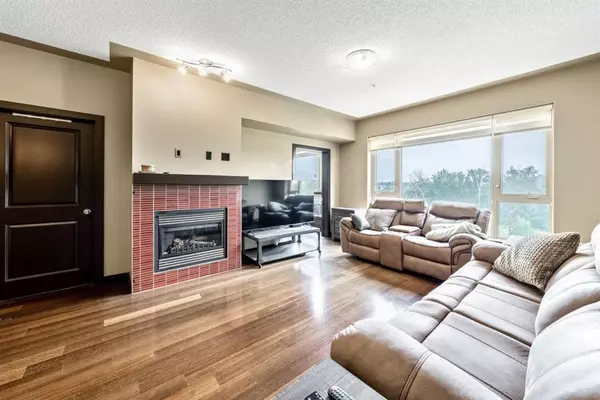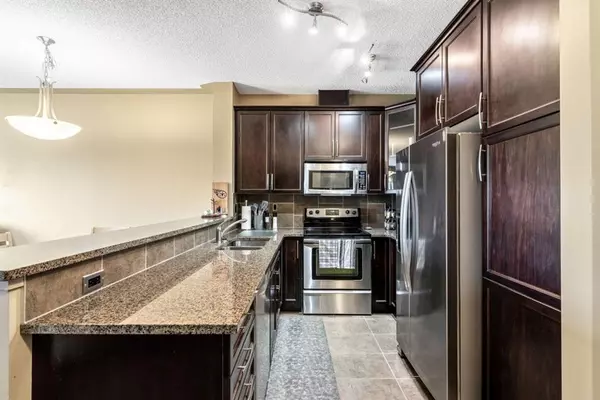$250,000
$267,500
6.5%For more information regarding the value of a property, please contact us for a free consultation.
1 Bed
1 Bath
762 SqFt
SOLD DATE : 11/24/2022
Key Details
Sold Price $250,000
Property Type Condo
Sub Type Apartment
Listing Status Sold
Purchase Type For Sale
Square Footage 762 sqft
Price per Sqft $328
Subdivision Inglewood
MLS® Listing ID A1246359
Sold Date 11/24/22
Style High-Rise (5+)
Bedrooms 1
Full Baths 1
Condo Fees $512/mo
Originating Board Calgary
Year Built 2009
Annual Tax Amount $1,597
Tax Year 2022
Property Description
Beautiful 1 Bedroom + Den on 4th floor of SoBow (Quiet side of the building). 9' ceilings throughout. Hardwood floors in spacious Living Room. Gas fireplace with mantle and tile surround. Kitchen features Espresso cabinets with granite counters, granite breakfast bar, stainless appliances. Spacious primary bedroom leads to your bright den/office facing quiet green space. Individual wall mounted Air conditioner. Proper front loading washer and dryer. Titled, underground heated parking (painted stall#104) with large titled storage cage in front of stall. The property is adjacent to beautiful Pearce Estate Park and is within walking distance to Inglewood's Bird Sanctuary, bike pathways, the river, several micro breweries, antique stores, Friday Night Inglewood Market, restaurants & pubs. Check out the massive fitness centre and rec room on the main floor. Plenty of visitor parking out front. Enjoy trendy inner-city living in Inglewood.
Location
Province AB
County Calgary
Area Cal Zone Cc
Zoning DC
Direction N
Interior
Interior Features See Remarks
Heating Baseboard, Natural Gas
Cooling Wall Unit(s)
Flooring Carpet, Ceramic Tile, Hardwood
Fireplaces Number 1
Fireplaces Type Gas
Appliance Central Air Conditioner, Dishwasher, Dryer, Electric Stove, Microwave Hood Fan, Refrigerator, Washer, Window Coverings
Laundry In Unit
Exterior
Garage Heated Garage, Parkade, Secured, Titled, Underground
Garage Spaces 1.0
Garage Description Heated Garage, Parkade, Secured, Titled, Underground
Fence None
Community Features Golf, Other, Park, Playground, Shopping Nearby
Amenities Available Elevator(s), Fitness Center, Recreation Room, Visitor Parking
Roof Type Rubber
Porch None
Exposure N
Total Parking Spaces 1
Building
Story 6
Architectural Style High-Rise (5+)
Level or Stories Single Level Unit
Structure Type Brick,Concrete,Stone
Others
HOA Fee Include Amenities of HOA/Condo,Common Area Maintenance,Heat,Maintenance Grounds,Professional Management,Reserve Fund Contributions,Trash,Water
Restrictions Pet Restrictions or Board approval Required
Tax ID 76692243
Ownership Private
Pets Description Restrictions
Read Less Info
Want to know what your home might be worth? Contact us for a FREE valuation!

Our team is ready to help you sell your home for the highest possible price ASAP
GET MORE INFORMATION

Agent | License ID: LDKATOCAN






