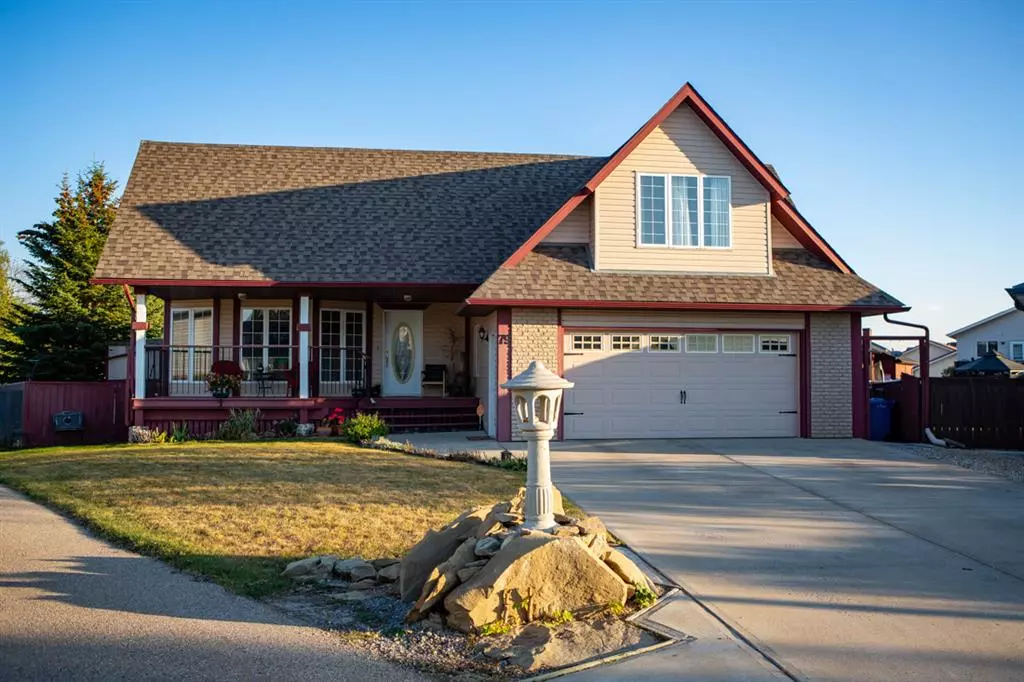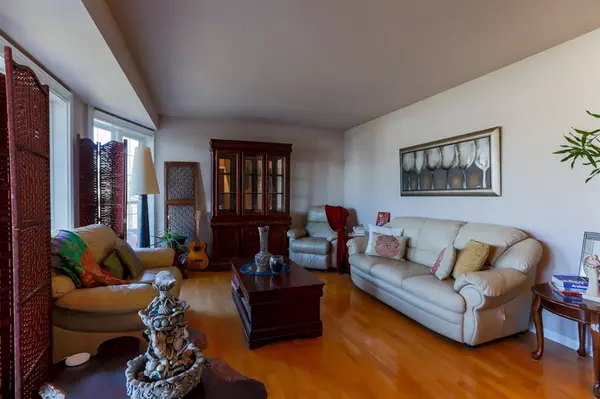$587,500
$615,000
4.5%For more information regarding the value of a property, please contact us for a free consultation.
4 Beds
3 Baths
2,091 SqFt
SOLD DATE : 11/28/2022
Key Details
Sold Price $587,500
Property Type Single Family Home
Sub Type Detached
Listing Status Sold
Purchase Type For Sale
Square Footage 2,091 sqft
Price per Sqft $280
MLS® Listing ID A2004749
Sold Date 11/28/22
Style Bungalow
Bedrooms 4
Full Baths 3
Originating Board Calgary
Year Built 2001
Annual Tax Amount $4,055
Tax Year 2022
Lot Size 7,960 Sqft
Acres 0.18
Property Description
Acreage style living in the middle of town! This bungalow offers over 3500sqft of finished living space on a 8,000sqft treed lot with plenty of privacy. Stepping into the MASSIVE fully fenced and treed backyard you're transported to the acreage. The lot runs next to a walking path on 2 sides providing maximum privacy. Other exterior features include: a gardening area, green house, fire pit, large deck, playhouse, natural stone water feature, 2 garden sheds and a double gravel pad with gate for alley access. The front features a large front porch, an oversized double heated garage and a driveway long and wide enough for 4 vehicles or that RV you've been paying to store. On the interior the main floor has hardwood flooring throughout and vaulted ceilings. The kitchen has plenty of storage in the handcrafted solid oak cabinets as well as in the large corner pantry. Off the kitchen is a large dining room, which is a great area for entertaining. In the living room you'll find a beautiful wood burning stove. Tucked away on the main floor are 2 bedrooms and 2 bathrooms. The primary bedroom is quite large with his and hers closets, a 3pc ensuite, and a garden door to the back deck. Above the garage is a spacious loft area, great for a home office or an extra entertainment room/play area. The basement has been completely finished and is the perfect man cave with a bar and pool area. The basement development also added an additional 2 large bedrooms and a 3pc bath.
Location
Province AB
County Rocky View County
Zoning R1
Direction NW
Rooms
Basement Finished, Full
Interior
Interior Features Ceiling Fan(s), Central Vacuum, No Animal Home, Storage, Wet Bar
Heating Forced Air, Natural Gas
Cooling None
Flooring Carpet, Ceramic Tile, Hardwood, Laminate
Fireplaces Number 1
Fireplaces Type Wood Burning
Appliance Dishwasher, Dryer, Electric Stove, Garage Control(s), Microwave, Range Hood, Refrigerator, Washer, Window Coverings
Laundry Main Level
Exterior
Garage Double Garage Attached, RV Access/Parking
Garage Spaces 2.0
Garage Description Double Garage Attached, RV Access/Parking
Fence Fenced
Community Features Fishing, Golf, Schools Nearby, Playground, Sidewalks, Street Lights, Tennis Court(s), Shopping Nearby
Roof Type Asphalt Shingle
Porch Deck
Lot Frontage 27.89
Total Parking Spaces 8
Building
Lot Description Back Lane, Back Yard, Cul-De-Sac, Lawn, No Neighbours Behind, Pie Shaped Lot, Private, Treed
Foundation Poured Concrete
Architectural Style Bungalow
Level or Stories Bi-Level
Structure Type Vinyl Siding,Wood Frame
Others
Restrictions Utility Right Of Way
Tax ID 57326990
Ownership Private
Read Less Info
Want to know what your home might be worth? Contact us for a FREE valuation!

Our team is ready to help you sell your home for the highest possible price ASAP
GET MORE INFORMATION

Agent | License ID: LDKATOCAN






