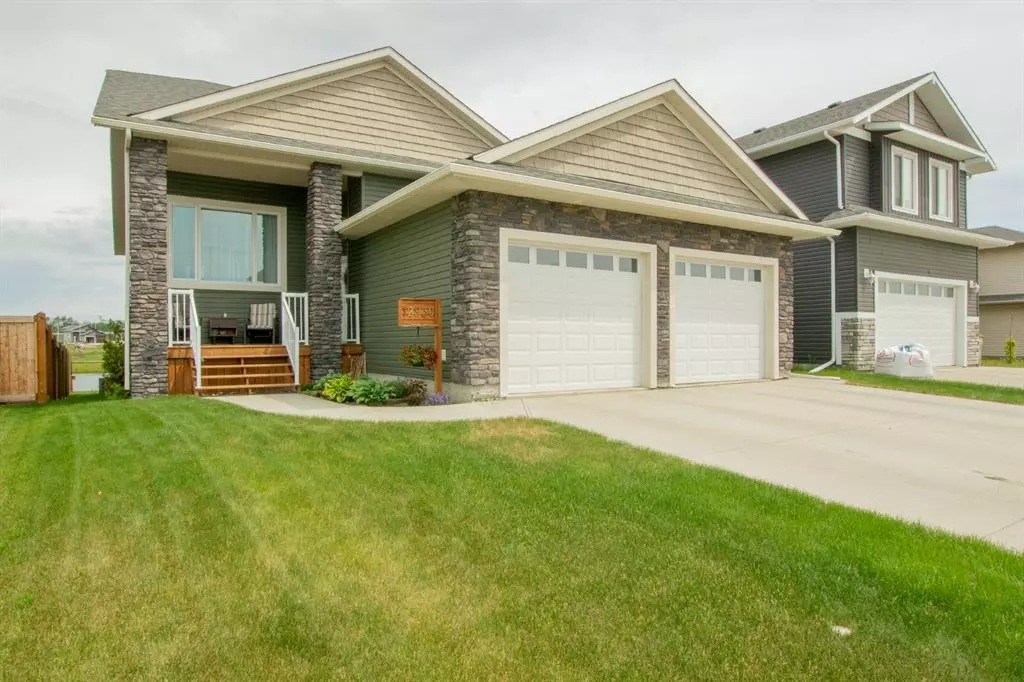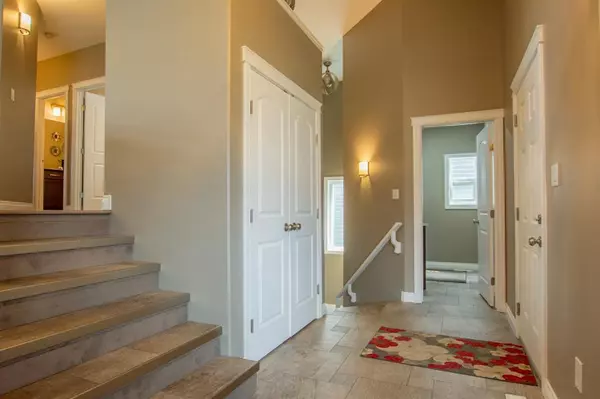$557,500
$599,000
6.9%For more information regarding the value of a property, please contact us for a free consultation.
4 Beds
3 Baths
1,597 SqFt
SOLD DATE : 11/26/2022
Key Details
Sold Price $557,500
Property Type Single Family Home
Sub Type Detached
Listing Status Sold
Purchase Type For Sale
Square Footage 1,597 sqft
Price per Sqft $349
Subdivision Royal Oaks
MLS® Listing ID A1254026
Sold Date 11/26/22
Style Bungalow
Bedrooms 4
Full Baths 3
Originating Board Grande Prairie
Year Built 2015
Annual Tax Amount $5,087
Tax Year 2022
Lot Size 5,942 Sqft
Acres 0.14
Property Description
1597 sqft fully developed Bungalow in Royal Oaks with walk-out backing onto pond. Upstairs has 2 bedrooms, 2 bathrooms, an open concept kitchen/ living room area and solid maple hardwood flooring. The kitchen has a huge granite island with pantry, lots of cupboard space with under counter lights. Off the kitchen there is a large cover deck facing the pond with a natural gas bbq hook up. The 4pc bathroom up has granite counter tops. The master bedroom is massive with a walk-in closet and it over looks the pond. The en-suite has his/her sinks, large jetted tub and shower. The laundry is on the main floor. The basement is brand new just finished with 2 very big bedrooms, brand new 4pc bathroom with granite counter tops and in-floor heat. The rest of the basement is a wide open living room area with high ceilings and a walk-out. There is a bar that has hook ups for fridge with ice machine and a dishwasher. Basement could easily be converted into an in-law suite. There is lots of storage, hot water on demand, radiant heat and AC. The front of the home has a sitting porch. The garage has in-floor heating , an exhaust fan and 20 amp service.
Location
Province AB
County Grande Prairie
Zoning RG
Direction S
Rooms
Basement Finished, Walk-Out
Interior
Interior Features Granite Counters, Jetted Tub, Kitchen Island, No Smoking Home, Open Floorplan, Tankless Hot Water
Heating High Efficiency, In Floor, Exhaust Fan, Forced Air
Cooling Central Air
Flooring Carpet, Laminate, Tile
Appliance Dishwasher, Refrigerator, Stove(s), Tankless Water Heater, Washer/Dryer
Laundry Main Level
Exterior
Garage Double Garage Attached
Garage Spaces 2.0
Garage Description Double Garage Attached
Fence Partial
Community Features Schools Nearby, Sidewalks, Street Lights, Shopping Nearby
Roof Type Vinyl
Porch Deck, Front Porch
Lot Frontage 49.22
Total Parking Spaces 4
Building
Lot Description Back Yard, Creek/River/Stream/Pond, Front Yard
Foundation Poured Concrete
Architectural Style Bungalow
Level or Stories Two
Structure Type Brick,Vinyl Siding,Wood Frame
Others
Restrictions Restrictive Covenant-Building Design/Size,Utility Right Of Way
Tax ID 75840483
Ownership Joint Venture
Read Less Info
Want to know what your home might be worth? Contact us for a FREE valuation!

Our team is ready to help you sell your home for the highest possible price ASAP
GET MORE INFORMATION

Agent | License ID: LDKATOCAN






