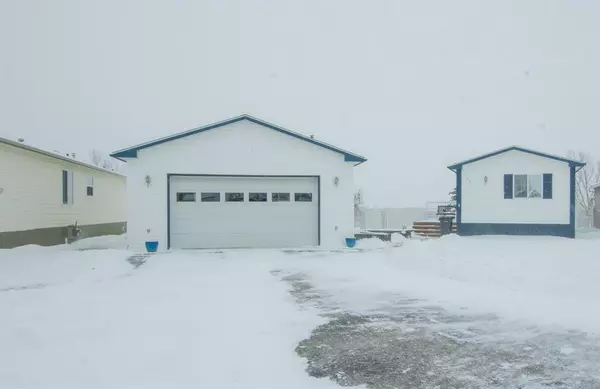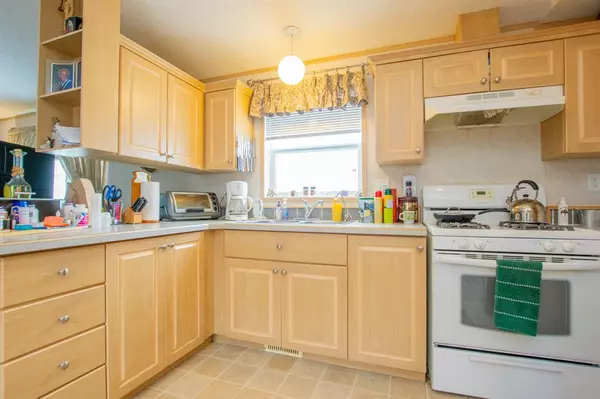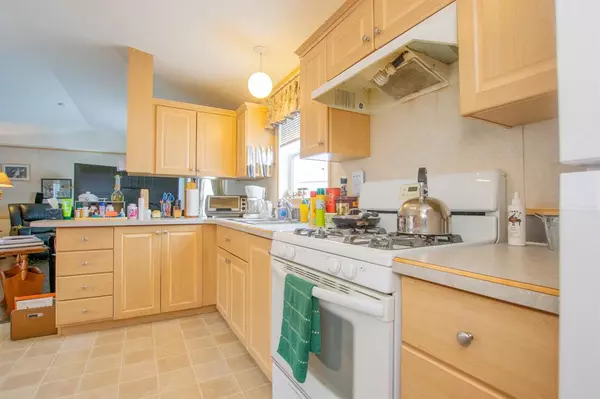$255,000
$259,900
1.9%For more information regarding the value of a property, please contact us for a free consultation.
3 Beds
2 Baths
1,216 SqFt
SOLD DATE : 11/28/2022
Key Details
Sold Price $255,000
Property Type Single Family Home
Sub Type Detached
Listing Status Sold
Purchase Type For Sale
Square Footage 1,216 sqft
Price per Sqft $209
Subdivision Mh - Silver Pointe
MLS® Listing ID A2010820
Sold Date 11/28/22
Style Bungalow
Bedrooms 3
Full Baths 2
Originating Board Grande Prairie
Year Built 2004
Annual Tax Amount $1,586
Tax Year 2022
Lot Size 9,973 Sqft
Acres 0.23
Property Description
One owner home located on one of the largest lots in Silver Pointe backing onto green space right on the city limits. This well cared for 3 bedroom 2 bath home features open concept kitchen, dining and living room area. Large master bedroom with ensuite and wake in closet 2 additional good sized bedrooms and additional 4 pc bath. The home has 2 entrances one if which leads to an huge deck overlooking the massive private fenced yard and pond. The detached 24' x 30' garage is finished has infloor heating and is wired for 220 for all of your projects or hobbies. Recent improvements include new furnace, chimney and gas hot water heater in home as well as new gas water heater(glycol) in garage. And don't forget you pay county taxes with all the city amenities at your finger tips. The $185.00 per month condo fee includes water, sewer, garbage removal as well as snow removal and lawn maintenance on all the common area and parks.
Location
Province AB
County Grande Prairie No. 1, County Of
Zoning RC 1
Direction N
Rooms
Basement None
Interior
Interior Features Ceiling Fan(s)
Heating Forced Air
Cooling None
Flooring Carpet, Laminate, Linoleum
Appliance Dishwasher, Garage Control(s), Gas Dryer, Gas Range, Gas Water Heater, Range Hood
Laundry Main Level
Exterior
Garage Double Garage Detached, Parking Pad
Garage Spaces 2.0
Garage Description Double Garage Detached, Parking Pad
Fence Fenced
Community Features Playground
Utilities Available Electricity Connected, Natural Gas Connected, Garbage Collection, Sewer Connected
Roof Type Asphalt Shingle
Porch Deck
Lot Frontage 58.0
Total Parking Spaces 6
Building
Lot Description Back Yard, Backs on to Park/Green Space, Lawn, No Neighbours Behind, Landscaped, Pie Shaped Lot
Foundation Piling(s)
Architectural Style Bungalow
Level or Stories One
Structure Type Vinyl Siding
Others
HOA Fee Include Professional Management,Snow Removal,Trash,Water
Restrictions See Remarks
Tax ID 77478986
Ownership Life Lease
Read Less Info
Want to know what your home might be worth? Contact us for a FREE valuation!

Our team is ready to help you sell your home for the highest possible price ASAP
GET MORE INFORMATION

Agent | License ID: LDKATOCAN






