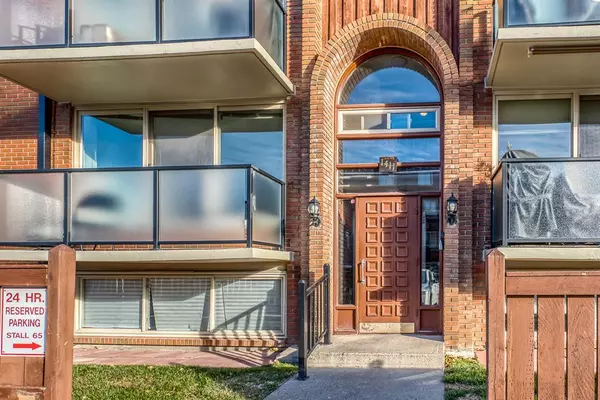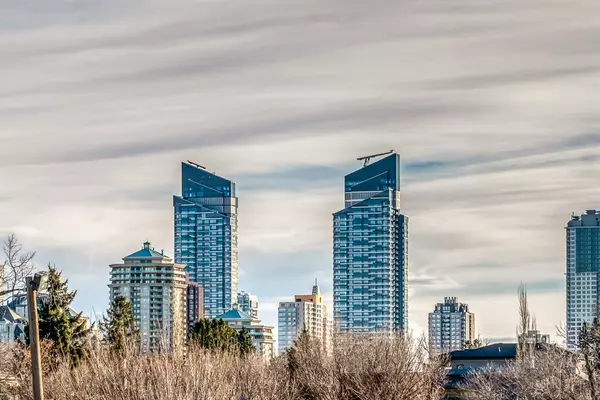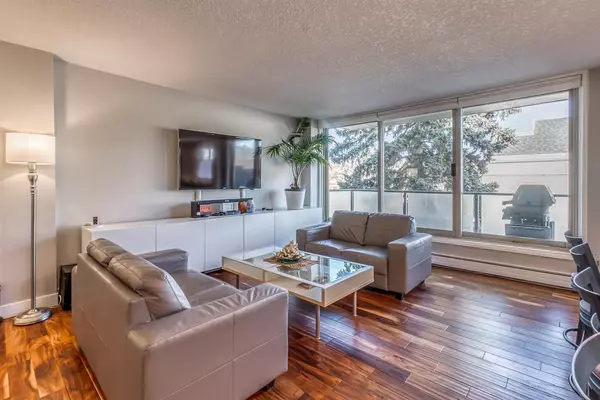$279,000
$275,000
1.5%For more information regarding the value of a property, please contact us for a free consultation.
2 Beds
1 Bath
859 SqFt
SOLD DATE : 12/01/2022
Key Details
Sold Price $279,000
Property Type Condo
Sub Type Apartment
Listing Status Sold
Purchase Type For Sale
Square Footage 859 sqft
Price per Sqft $324
Subdivision Hillhurst
MLS® Listing ID A2009622
Sold Date 12/01/22
Style Low-Rise(1-4)
Bedrooms 2
Full Baths 1
Condo Fees $497/mo
Originating Board Calgary
Year Built 1970
Annual Tax Amount $1,211
Tax Year 2021
Property Description
Live and work in the inner city with the ultimate renovated two bedroom condo in Hillhurst. This concrete building is extremely quiet and beautifully updated boasting hand scarped acacia wood flooring, an open floor plan, and a large balcony with downtown views. Stepping inside the spacious entry way you'll find a functional open floor plan featuring a large living room with access to the balcony and into a spacious kitchen area. The magnificent kitchen showcases crisp white cabinetry, quartz counters, large eat up island along with coffee bar, stainless steel appliances and plenty of cabinet space. Two spacious bedrooms can be found down the hall with a perfect renovated bathroom his her and his sinks. This prime inner city location is found within steps to Riley Park, greta schools, shopping, trendy Kensington and minutes to the downtown Core, LRT, Sait and UofC. Don't miss your chance to own this rare inner city concrete built gem.
Location
Province AB
County Calgary
Area Cal Zone Cc
Zoning M-C2
Direction E
Rooms
Basement None
Interior
Interior Features Breakfast Bar, Double Vanity, Kitchen Island, Open Floorplan
Heating Hot Water, Natural Gas
Cooling None
Flooring Hardwood, Tile
Appliance Dishwasher, Microwave, Refrigerator, Stove(s), Washer
Laundry In Unit, Laundry Room
Exterior
Garage Stall
Garage Spaces 1.0
Garage Description Stall
Fence None
Community Features Park, Schools Nearby, Playground, Pool, Sidewalks, Street Lights, Shopping Nearby
Amenities Available Parking
Roof Type Tar/Gravel
Porch Balcony(s)
Exposure E
Total Parking Spaces 1
Building
Story 4
Foundation Poured Concrete
Architectural Style Low-Rise(1-4)
Level or Stories Single Level Unit
Structure Type Brick,Concrete
Others
HOA Fee Include Caretaker,Heat,Insurance,Parking,Professional Management,Sewer,Water
Restrictions None Known
Tax ID 76368386
Ownership Private
Pets Description Restrictions
Read Less Info
Want to know what your home might be worth? Contact us for a FREE valuation!

Our team is ready to help you sell your home for the highest possible price ASAP
GET MORE INFORMATION

Agent | License ID: LDKATOCAN






