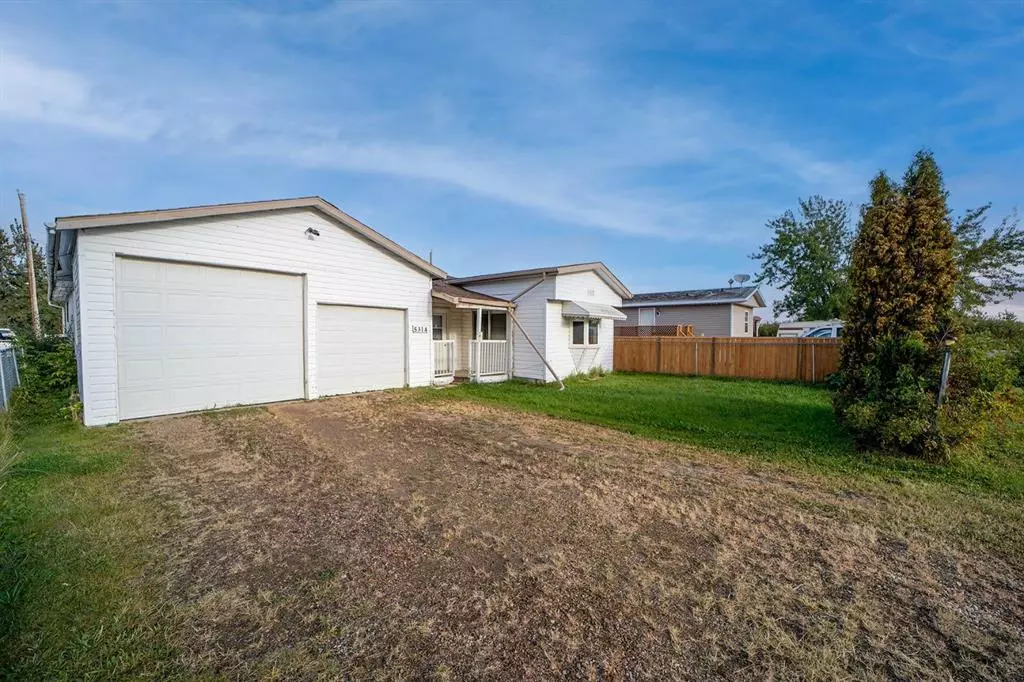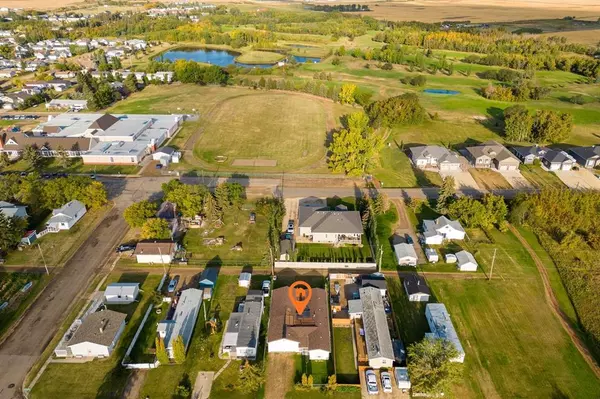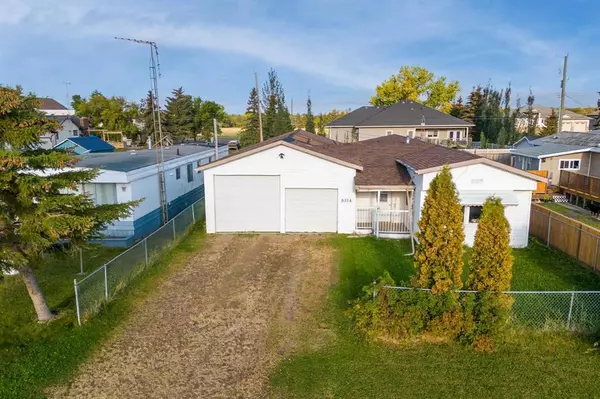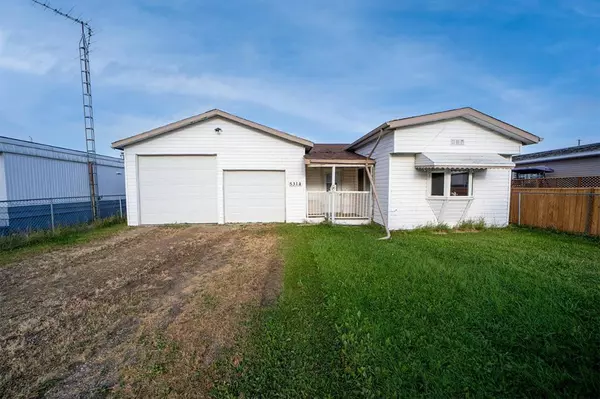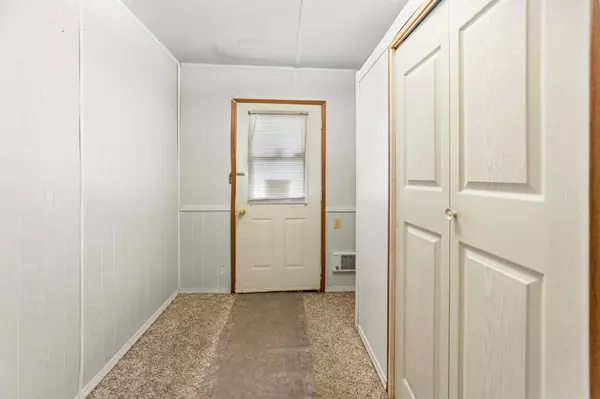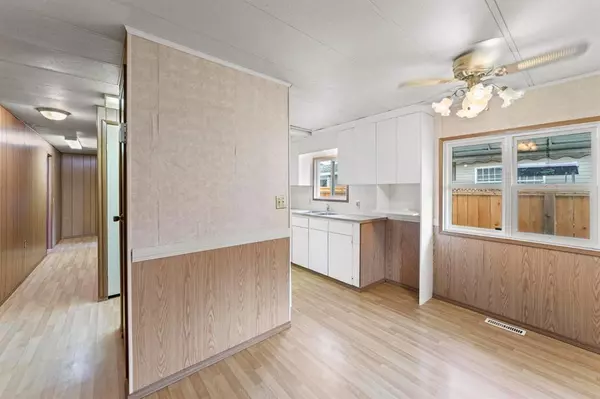$73,000
$90,000
18.9%For more information regarding the value of a property, please contact us for a free consultation.
3 Beds
1 Bath
1,205 SqFt
SOLD DATE : 11/28/2022
Key Details
Sold Price $73,000
Property Type Single Family Home
Sub Type Detached
Listing Status Sold
Purchase Type For Sale
Square Footage 1,205 sqft
Price per Sqft $60
Subdivision Daysland
MLS® Listing ID A1258947
Sold Date 11/28/22
Style Mobile
Bedrooms 3
Full Baths 1
Originating Board Central Alberta
Year Built 1975
Annual Tax Amount $1,164
Tax Year 2022
Lot Size 5,500 Sqft
Acres 0.13
Property Description
What a great investment opportunity! At the end of a quiet street in the Town of Daysland you'll find this 3 bedroom mobile home with upgrades, bonus room and massive attached garage with drive-in workshop addition - on it's own lot! With recently done flooring, paint and hot water tank, this home has plenty of windows and a bright and welcoming feel. The kitchen hosts plenty of storage with built-in features, a laundry closet and jack and jill bathroom with double vanity off the primary.
Outside, two automatic garage doors lead you to the aggregate floor double garage that allows you to drive through to an ADDITIONAL double garage or workshop on a concrete pad with entrance from the back yard! There is also an office or storage space here and the roof requires maintenance. In the back yard you have room for a garden plot and there's also a fire pit along with alley access.
Come take a look at this ideal spot for a starter home, right-sizing, revenue property or craftsman/mechanic/trade business from home with all the privacy and perks of small town living!
Location
Province AB
County Flagstaff County
Zoning R
Direction E
Rooms
Basement None
Interior
Interior Features Built-in Features, Ceiling Fan(s), Double Vanity
Heating Forced Air
Cooling None
Flooring Carpet, Laminate, Vinyl
Appliance Garage Control(s), Microwave, Range Hood, Refrigerator, Stove(s), Window Coverings
Laundry In Hall
Exterior
Garage Off Street, Triple Garage Attached
Garage Spaces 4.0
Garage Description Off Street, Triple Garage Attached
Fence Partial
Community Features Clubhouse, Golf, Park, Schools Nearby, Playground, Sidewalks, Shopping Nearby
Roof Type Asphalt Shingle
Porch Front Porch
Lot Frontage 50.0
Total Parking Spaces 6
Building
Lot Description Back Lane, Back Yard, Cul-De-Sac, Front Yard, Level
Foundation Block
Architectural Style Mobile
Level or Stories One
Structure Type Vinyl Siding
Others
Restrictions None Known
Tax ID 57144112
Ownership Private
Read Less Info
Want to know what your home might be worth? Contact us for a FREE valuation!

Our team is ready to help you sell your home for the highest possible price ASAP
GET MORE INFORMATION

Agent | License ID: LDKATOCAN

