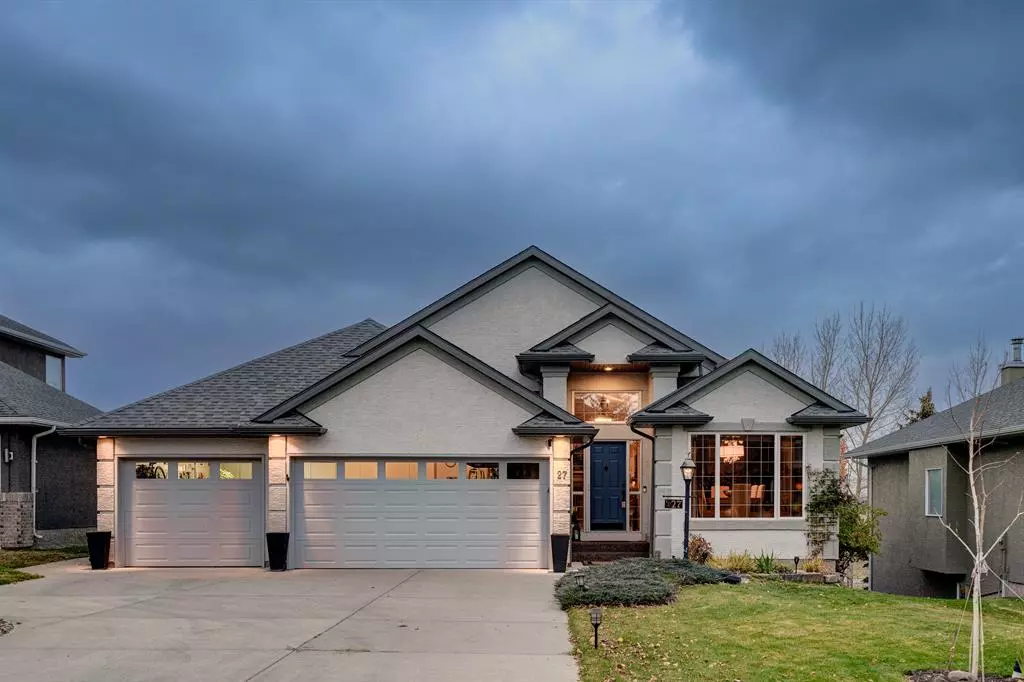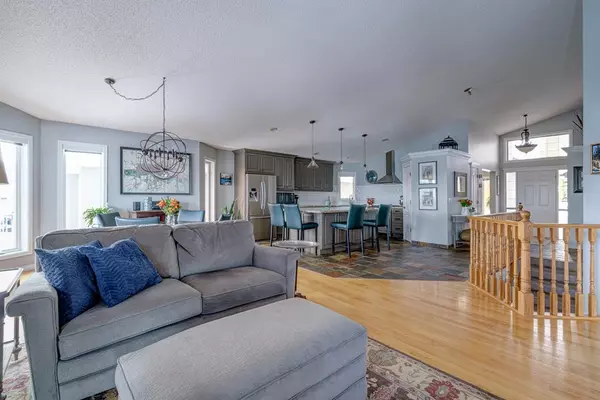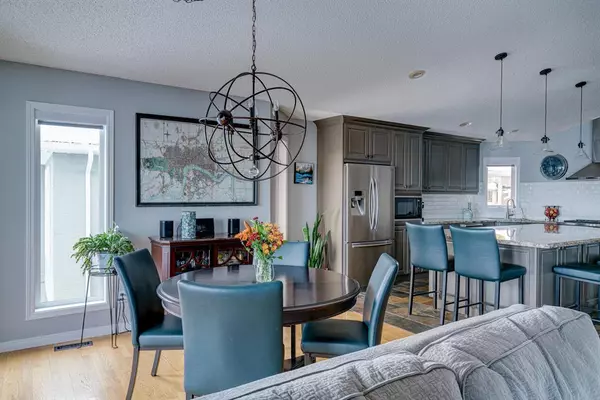$872,500
$885,000
1.4%For more information regarding the value of a property, please contact us for a free consultation.
4 Beds
3 Baths
1,511 SqFt
SOLD DATE : 11/22/2022
Key Details
Sold Price $872,500
Property Type Single Family Home
Sub Type Detached
Listing Status Sold
Purchase Type For Sale
Square Footage 1,511 sqft
Price per Sqft $577
Subdivision Springbank Links
MLS® Listing ID A2008331
Sold Date 11/22/22
Style Bungalow
Bedrooms 4
Full Baths 3
Condo Fees $100
Originating Board Calgary
Year Built 1998
Annual Tax Amount $3,212
Tax Year 2022
Lot Size 8,276 Sqft
Acres 0.19
Property Description
OPEN HOUSE – Sat Oct 29(1-3pm) This is a HIDDEN GEM…. tucked away on a quiet cul de sac, on an 8300 sq ft lot, backing the Springbank Links Golf Course with broad prairie and Bow Valley views – this is SPECIAL! This walkout bungalow offers 2827 sq ft of living space over two levels, and has been refreshed and updated throughout with a long list of recent improvements…. Including, a NEW furnace & A/C in 2021; NEW roof, soffits & facia in 2018; NEW kitchen reno in 2016; NEW bathroom countertops in 2022; NEW carpet in 2018; NEWly painted, inside & out in 2018; NEW hot tub in 2018 and NEW Wolf appliances in 2014. This home has been meticulously maintained and is move-in ready. On arrival you will love the broad open plan and 12’ ceilings which offer a volume of space. The Great Room features a towering feature wall a welcome gathering place for friends and family. The kitchen enjoys a professional series appliance package, including a Wolf gas range, and a large center island breakfast bar. There is a large breakfast nook leading to the rear deck and views to the golf course and Bow Valley. There is also a proper Dining Room on the main level, which could easily be converted to a second bedroom up. The master retreat enjoys views of the prairie landscape, a wonderfully refreshed master bath with quartz countertops. The walkout level enjoys a generous rec/family room, two additional beds and a full bath….. and direct access to the rear yard with patio and hot tub… your prairie evenings will never be the same. Additional features include: remote control blinds, Central A/C, heated 3 car garage with epoxy flooring and customized cabinetry, hot tub, outdoor woodburning fireplace, maple hardwoods, slate flooring and accents, and more
Location
Province AB
County Rocky View County
Area Cal Zone Springbank
Zoning DC25
Direction S
Rooms
Basement Finished, Walk-Out
Interior
Interior Features Breakfast Bar, Ceiling Fan(s), Central Vacuum, Closet Organizers, Double Vanity, Granite Counters, High Ceilings, No Smoking Home, Vaulted Ceiling(s)
Heating Forced Air, Natural Gas
Cooling Central Air
Flooring Carpet, Hardwood, Slate
Fireplaces Number 2
Fireplaces Type Gas
Appliance Central Air Conditioner, Dishwasher, Dryer, Garage Control(s), Garburator, Gas Range, Microwave, Range Hood, Refrigerator, Washer, Water Purifier, Window Coverings
Laundry Laundry Room, Main Level
Exterior
Garage Heated Garage, Triple Garage Attached
Garage Spaces 3.0
Garage Description Heated Garage, Triple Garage Attached
Fence Fenced
Community Features Golf, Park
Amenities Available Other, Snow Removal
Roof Type Asphalt Shingle
Porch Deck, Patio
Lot Frontage 60.53
Exposure N
Total Parking Spaces 6
Building
Lot Description Backs on to Park/Green Space, Cul-De-Sac, No Neighbours Behind, Landscaped, Underground Sprinklers, Rectangular Lot, Views
Foundation Poured Concrete
Architectural Style Bungalow
Level or Stories One
Structure Type Stucco
Others
HOA Fee Include Amenities of HOA/Condo,Common Area Maintenance,Snow Removal,Trash
Restrictions None Known
Tax ID 76902053
Ownership Private
Pets Description Yes
Read Less Info
Want to know what your home might be worth? Contact us for a FREE valuation!

Our team is ready to help you sell your home for the highest possible price ASAP
GET MORE INFORMATION

Agent | License ID: LDKATOCAN






