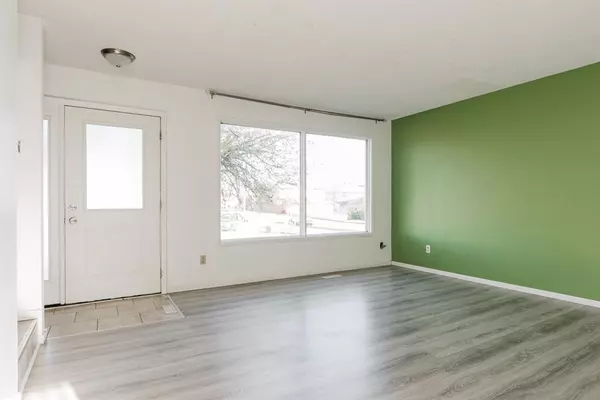$228,000
$249,900
8.8%For more information regarding the value of a property, please contact us for a free consultation.
4 Beds
3 Baths
968 SqFt
SOLD DATE : 11/24/2022
Key Details
Sold Price $228,000
Property Type Single Family Home
Sub Type Semi Detached (Half Duplex)
Listing Status Sold
Purchase Type For Sale
Square Footage 968 sqft
Price per Sqft $235
Subdivision Thickwood
MLS® Listing ID A2006219
Sold Date 11/24/22
Style 2 Storey,Side by Side
Bedrooms 4
Full Baths 1
Half Baths 2
Originating Board Fort McMurray
Year Built 1978
Annual Tax Amount $1,407
Tax Year 2022
Lot Size 3,575 Sqft
Acres 0.08
Property Description
INCREDIABLLE PRICE FOR A 4 BEDROOM HOME IN AN EXCELLENT LOCATION IN WALKING DISTANCE TO ALL AMENDTIES AND TRANSIST. YOU WILL NOT NEED A CAR TO LIVE HERE! The Seller says selling this home is bittersweet as she has loved the property and its location for 24 years. Priced to sell but gives a buyer an opportunity to do a purchase plus improvements mortgage where they can do cosmetic upgrades that suit their wants and needs. The main level features a large living room, then there is a white kitchen that overlooks your great back yard. The main level also offers a 2 pc powder room. The upper level has 3 bedrooms and a full bathroom. The fully finished basement gives you a 4th bedroom and family room and laundry room. The exterior of the home has had updated siding and shingles and features lots of parking. The great size yard is fully fenced and landscaped. This home is situated across from many Thickwood amenities including McDonalds, Tim Hortons, Save on Foods and is in walking distance to elementary schools. This is a great opportunity to buy. STOP PAYING RENT WHEN YOU CAN OWN FOR CHEAPER!
Location
Province AB
County Wood Buffalo
Area Fm Northwest
Zoning R2
Direction N
Rooms
Basement Finished, Full
Interior
Interior Features Built-in Features, Closet Organizers, Open Floorplan, Pantry
Heating Forced Air, Natural Gas
Cooling None
Flooring Carpet, Tile, Vinyl
Appliance Refrigerator, Stove(s), Washer/Dryer
Laundry In Basement
Exterior
Garage Driveway, Parking Pad
Garage Description Driveway, Parking Pad
Fence Fenced
Community Features Schools Nearby, Sidewalks, Street Lights, Shopping Nearby
Roof Type Asphalt Shingle
Porch Deck
Lot Frontage 32.51
Exposure N
Total Parking Spaces 2
Building
Lot Description Back Yard, Other
Foundation Poured Concrete
Architectural Style 2 Storey, Side by Side
Level or Stories Two
Structure Type Stucco,Wood Siding
Others
Restrictions None Known
Tax ID 76178079
Ownership Private
Read Less Info
Want to know what your home might be worth? Contact us for a FREE valuation!

Our team is ready to help you sell your home for the highest possible price ASAP
GET MORE INFORMATION

Agent | License ID: LDKATOCAN






