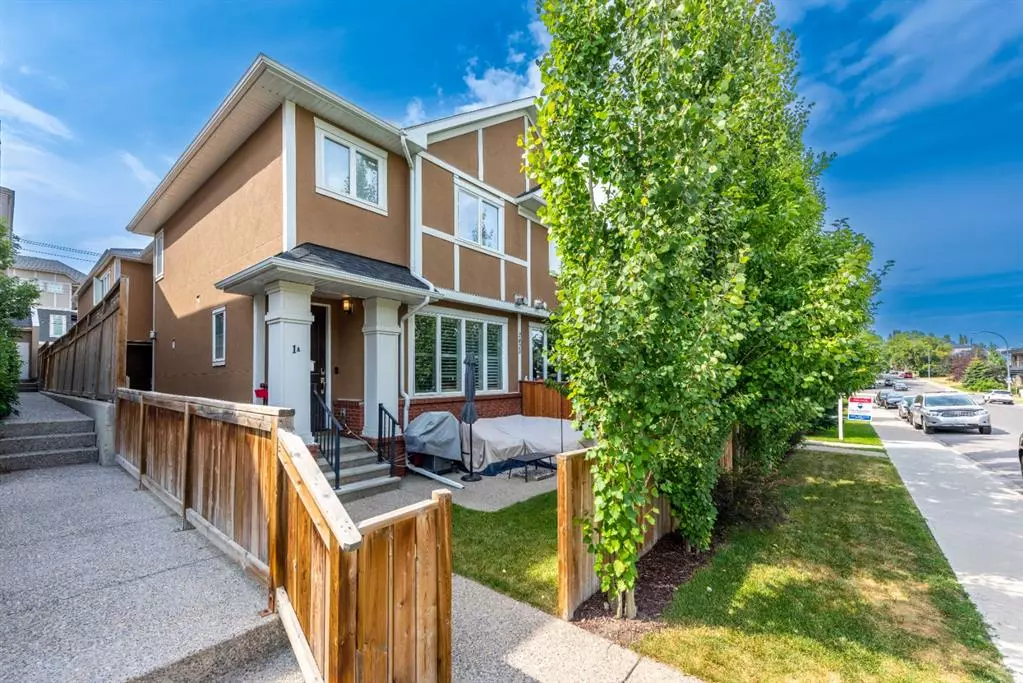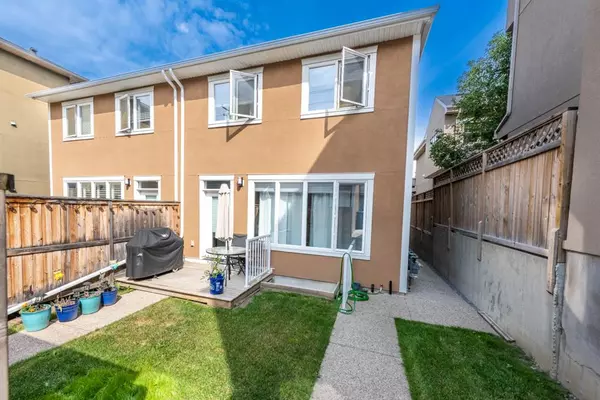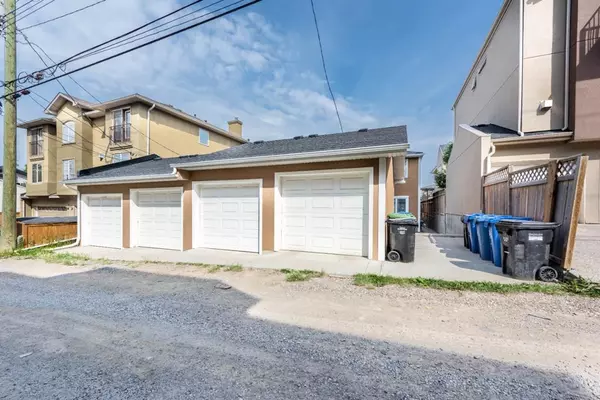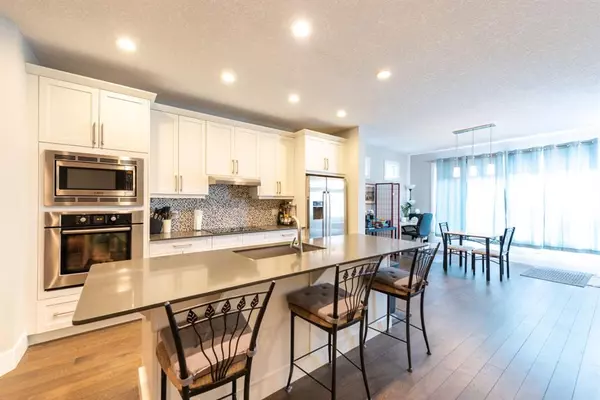$540,000
$589,000
8.3%For more information regarding the value of a property, please contact us for a free consultation.
4 Beds
4 Baths
1,480 SqFt
SOLD DATE : 11/25/2022
Key Details
Sold Price $540,000
Property Type Townhouse
Sub Type Row/Townhouse
Listing Status Sold
Purchase Type For Sale
Square Footage 1,480 sqft
Price per Sqft $364
Subdivision Killarney/Glengarry
MLS® Listing ID A1245027
Sold Date 11/25/22
Style 2 Storey,Side by Side
Bedrooms 4
Full Baths 3
Half Baths 1
Condo Fees $200
Originating Board Calgary
Year Built 2013
Annual Tax Amount $3,585
Tax Year 2022
Lot Size 7,479 Sqft
Acres 0.17
Property Description
Welcome to this beautifully built home in the heart of Killarney. This home features almost 2200 Sq Ft of living space for you to relax and enjoy. Features 4 excellent size bedrooms and 3.5 bathrooms. An excellent well designed floor plan on all 3 levels with natural light from large windows throughout the home. Main floor is inviting with its rich hardwood flooring, 9ft ceiling, an open concept kitchen, great for entertaining. Kitchen features upgraded stainless steel appliances, built in oven & microwave, beautiful oversized Island and PLENTY of built in cabinets and the counters are finished with a beautiful Caesar stone. The cozy living room is complete with a gas fireplace for your relaxation. Upstairs you will find a luxurious master bedroom complete with a walk in closet, 5 pc ensuite which feature's an oversized walk in shower and his and hers vanities. 2 more good size bedrooms, full bathroom and laundry room finish off the second floor. The fully developed basement has a large rec room with a wet bar and bar fridge. 4th bedroom with walk in closet and a full bathroom. All the windows feature Hunter Douglas custom blinds. Located close to Schools, Killarney Aquatic & Recreation Centre, Public Transportation and many amenities. Come see this beautiful move in ready home.
Location
Province AB
County Calgary
Area Cal Zone Cc
Zoning M-CG d111
Direction E
Rooms
Basement Finished, Full
Interior
Interior Features Bar, Built-in Features, Central Vacuum, Double Vanity, Granite Counters, Kitchen Island, Low Flow Plumbing Fixtures, No Animal Home, No Smoking Home, Open Floorplan, Pantry, Soaking Tub, Walk-In Closet(s), Wet Bar
Heating High Efficiency, ENERGY STAR Qualified Equipment, Forced Air, Natural Gas
Cooling None
Flooring Carpet, Ceramic Tile, Hardwood
Fireplaces Number 1
Fireplaces Type Family Room, Gas
Appliance Bar Fridge, Built-In Oven, Dishwasher, Electric Cooktop, ENERGY STAR Qualified Washer, Garage Control(s), Oven-Built-In, Refrigerator, Washer/Dryer
Laundry Upper Level
Exterior
Garage Assigned, Garage Faces Rear, Single Garage Detached
Garage Spaces 1.0
Garage Description Assigned, Garage Faces Rear, Single Garage Detached
Fence Fenced
Community Features Golf, Park, Schools Nearby, Shopping Nearby
Amenities Available None
Roof Type Asphalt Shingle
Porch Deck
Exposure W
Total Parking Spaces 1
Building
Lot Description Back Lane, Low Maintenance Landscape
Foundation Poured Concrete
Architectural Style 2 Storey, Side by Side
Level or Stories Two
Structure Type Brick,Stucco,Wood Frame
Others
HOA Fee Include Common Area Maintenance,Insurance,Snow Removal
Restrictions None Known
Tax ID 76456853
Ownership Private
Pets Description Restrictions, Cats OK, Dogs OK
Read Less Info
Want to know what your home might be worth? Contact us for a FREE valuation!

Our team is ready to help you sell your home for the highest possible price ASAP
GET MORE INFORMATION

Agent | License ID: LDKATOCAN






