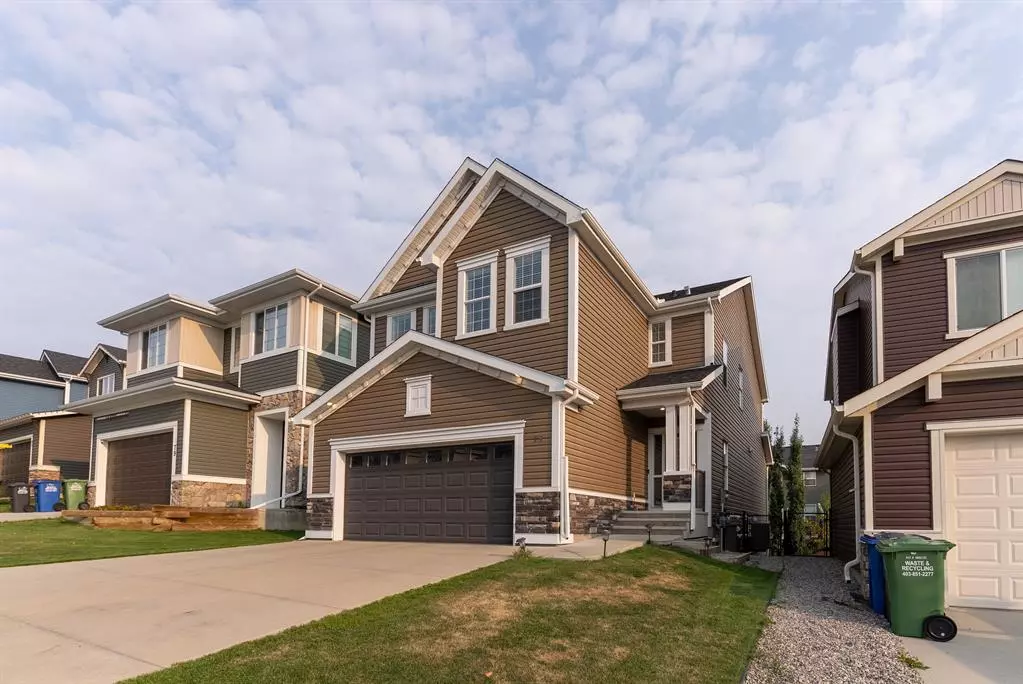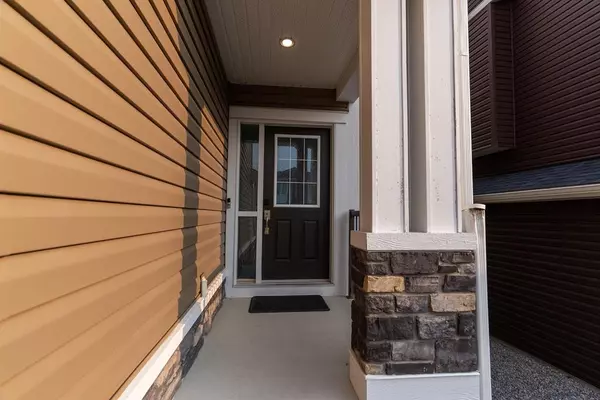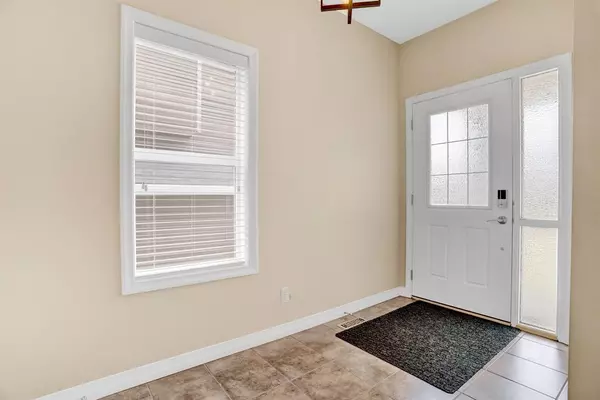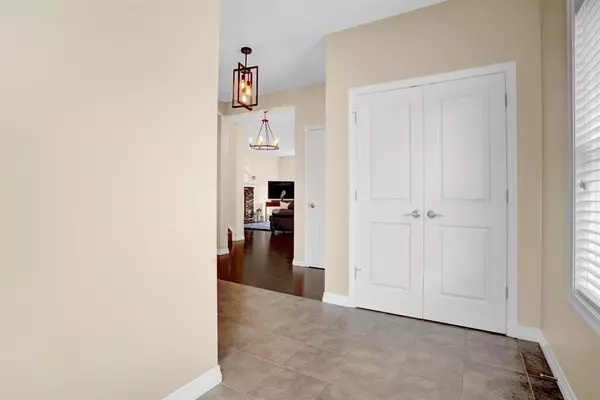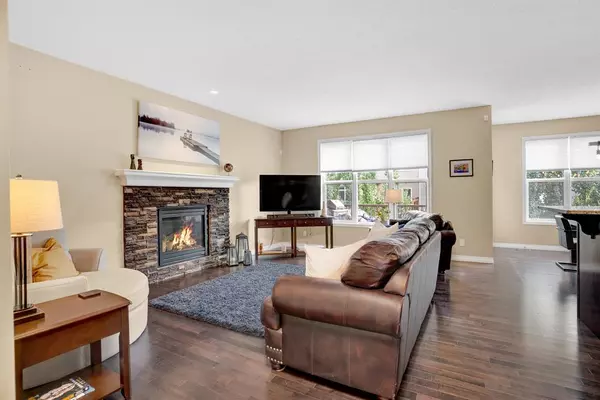$660,000
$669,000
1.3%For more information regarding the value of a property, please contact us for a free consultation.
4 Beds
4 Baths
2,481 SqFt
SOLD DATE : 11/25/2022
Key Details
Sold Price $660,000
Property Type Single Family Home
Sub Type Detached
Listing Status Sold
Purchase Type For Sale
Square Footage 2,481 sqft
Price per Sqft $266
Subdivision Sunset Ridge
MLS® Listing ID A2002607
Sold Date 11/25/22
Style 2 Storey
Bedrooms 4
Full Baths 3
Half Baths 1
Originating Board Calgary
Year Built 2012
Annual Tax Amount $4,201
Tax Year 2022
Lot Size 4,176 Sqft
Acres 0.1
Property Description
Hello, Gorgeous! The mountain views are calling from this stunning 2481 sqft, 4 bed, 3.5 bath fully developed home in the family friendly community of Sunset in Cochrane. Nestled on a quiet street you enter this home into the large foyer with stunning updated light fixtures, tile flooring and double closets. The dark hardwood flooring gleams as you enter the sunny south east facing open concept kitchen, living and dining area. Entertaining will be a breeze in your spacious kitchen with expansive granite island with wine fridge (plus an additional peninsula breakfast bar), stainless steel appliances, gas stove and built-in oven and microwave. Additional added features are the large walk-in pantry, garbage drawer and garburator. Cozy up to your gas fireplace or head out to your upper deck to relax after a long day. Nestled around the corner you have entry from your double attached garage, another large closet for storage and your powder room.
Heading up to the carpeted upper floor you have a spacious bonus room right at the top of the stairs providing separation between the primary and secondary bedrooms. The primary bedroom located on the rear of the home is bright and spacious and inviting with its large Southeast facing windows and plenty of room for any size furniture. The en-suite has separate vanities to create individual space as well as dual walk-in closets, soaker tub and stand-alone shower. An added countertop is just the perfect finishing touch to this spa-like bathroom. On the front side of the house you have 2 additional bedrooms and a 4-piece bath. Your laundry room is conveniently located on the upper level just across from the bonus room.
The fully finished walkout basement is newly finished with laminate flooring, large windows and tons of space to hang out. A large bedroom closed off with a barn door makes the perfect guest bedroom. A full 3-piece bath with a stand alone shower is tucked to the side for privacy. A large entertainment/flex space with access to your backyard makes it easy for indoor/outdoor entertaining.
Sunset Ridge in Cochrane is a great up and coming community with tons of walking paths, parks, playgrounds, schools and amenities. You don’t want to miss out on this amazing opportunity to own a home here!
Location
Province AB
County Rocky View County
Zoning R-LD
Direction NW
Rooms
Basement Finished, Walk-Out
Interior
Interior Features Breakfast Bar, Double Vanity, Granite Counters, High Ceilings, Kitchen Island, No Smoking Home, Open Floorplan, Pantry, Soaking Tub, Stone Counters, Storage, Walk-In Closet(s)
Heating Forced Air, Natural Gas
Cooling Central Air
Flooring Carpet, Hardwood, Laminate
Fireplaces Number 1
Fireplaces Type Family Room, Gas, Mantle, Stone
Appliance Built-In Oven, Central Air Conditioner, Dishwasher, Dryer, Garage Control(s), Garburator, Gas Cooktop, Humidifier, Microwave, Range Hood, Refrigerator, Washer, Window Coverings, Wine Refrigerator
Laundry Laundry Room, Upper Level
Exterior
Garage Double Garage Attached, Driveway
Garage Spaces 2.0
Garage Description Double Garage Attached, Driveway
Fence Fenced
Community Features Park, Schools Nearby, Playground, Sidewalks, Street Lights, Shopping Nearby
Roof Type Asphalt Shingle
Porch Deck
Lot Frontage 38.22
Exposure NW
Total Parking Spaces 4
Building
Lot Description Back Yard, City Lot, Few Trees, Gazebo, Front Yard
Foundation Poured Concrete
Architectural Style 2 Storey
Level or Stories Two
Structure Type Stone,Vinyl Siding,Wood Frame
Others
Restrictions None Known
Tax ID 75866312
Ownership Private
Read Less Info
Want to know what your home might be worth? Contact us for a FREE valuation!

Our team is ready to help you sell your home for the highest possible price ASAP
GET MORE INFORMATION

Agent | License ID: LDKATOCAN

