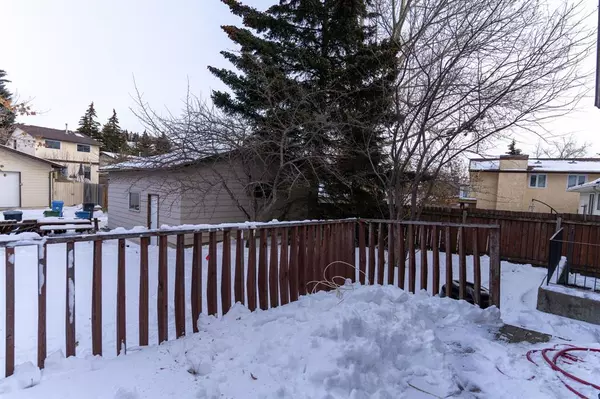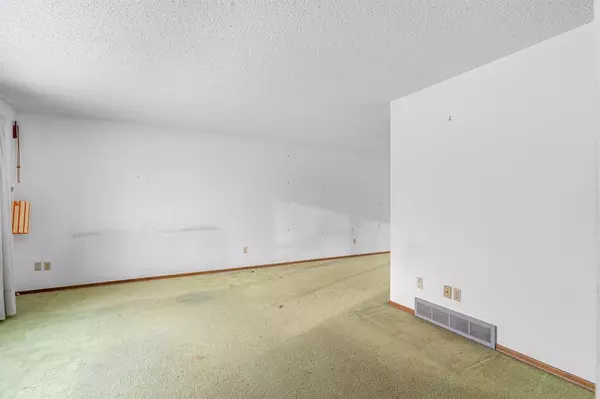$467,000
$449,900
3.8%For more information regarding the value of a property, please contact us for a free consultation.
4 Beds
3 Baths
1,196 SqFt
SOLD DATE : 11/26/2022
Key Details
Sold Price $467,000
Property Type Single Family Home
Sub Type Detached
Listing Status Sold
Purchase Type For Sale
Square Footage 1,196 sqft
Price per Sqft $390
Subdivision Edgemont
MLS® Listing ID A2012567
Sold Date 11/26/22
Style 4 Level Split
Bedrooms 4
Full Baths 2
Half Baths 1
Originating Board Calgary
Year Built 1980
Annual Tax Amount $3,120
Tax Year 2022
Lot Size 5,382 Sqft
Acres 0.12
Property Description
A solid, well built 4 level split waiting for your creative touches! What an opportunity! A very nice looking home as you drive up and inside there is a great floorplan! Big formal living room with a huge picture window. A large formal dining room with patio doors to the deck area, perfect for BBQ season! The eat in kitchen has a dining nook and a window looking to the backyard. Upstairs are 3 good sized bedrooms, a 4pce and 2pce ensuite bath. The 3rd level features a large family room with a solid woodburning fireplace, there is a 4th bedroom, another 4-pce bath and a separate entrance to the 3rd level with a walk up to the yard! The 4th level is wide open for more development. Now this home needs some work, however there is a good start with a newer high efficiency furnace, and good shingles on the roof. The yard features mature trees and a really good layout. The big double garage is a good staging area for the renos! The location is ideal! Near transit and handy shopping, lots of parks nearby, plus the Edgemont Athletic club is a 5 minute walk! The Edgemont neighborhood features excellent schools! Check out the video of the home and the 3d walk through, then come to our open house Saturday and Sunday November 19th and 20th 2:00-4:00pm 60 Edgedale Drive NW.
Location
Province AB
County Calgary
Area Cal Zone Nw
Zoning R-C1
Direction S
Rooms
Basement Full, Partially Finished
Interior
Interior Features Bookcases, No Smoking Home, Separate Entrance
Heating High Efficiency, Forced Air, Natural Gas
Cooling None
Flooring Carpet, Linoleum
Fireplaces Number 1
Fireplaces Type Brick Facing, Family Room, Masonry, Wood Burning
Appliance Freezer, Range Hood, Refrigerator, Stove(s), Washer/Dryer, Window Coverings
Laundry In Basement
Exterior
Garage Double Garage Detached, Garage Faces Rear
Garage Spaces 2.0
Garage Description Double Garage Detached, Garage Faces Rear
Fence Fenced
Community Features Schools Nearby, Playground, Tennis Court(s), Shopping Nearby
Roof Type Asphalt Shingle
Porch Deck
Lot Frontage 50.53
Total Parking Spaces 2
Building
Lot Description Back Lane, Back Yard, Front Yard, Irregular Lot, Landscaped
Foundation Poured Concrete
Architectural Style 4 Level Split
Level or Stories 4 Level Split
Structure Type Metal Siding ,Wood Frame
Others
Restrictions None Known
Tax ID 76363928
Ownership Private
Read Less Info
Want to know what your home might be worth? Contact us for a FREE valuation!

Our team is ready to help you sell your home for the highest possible price ASAP
GET MORE INFORMATION

Agent | License ID: LDKATOCAN






