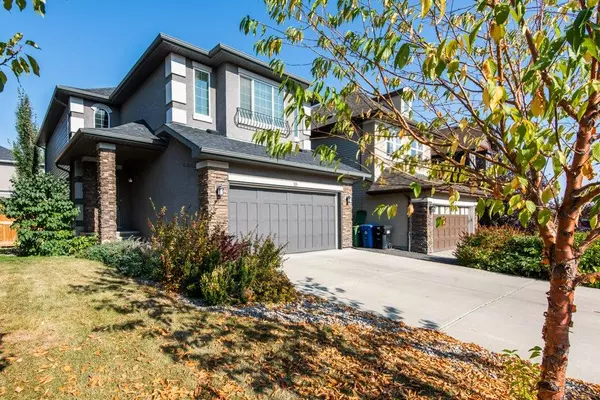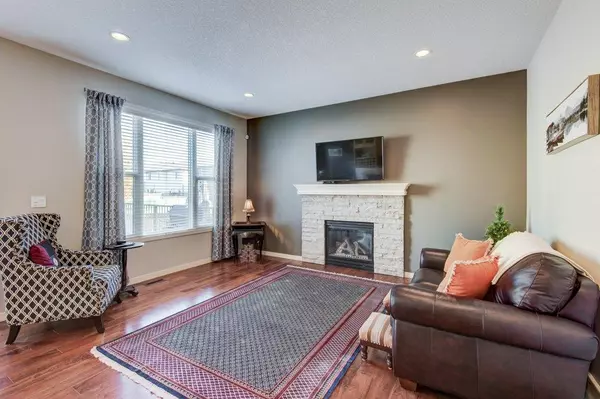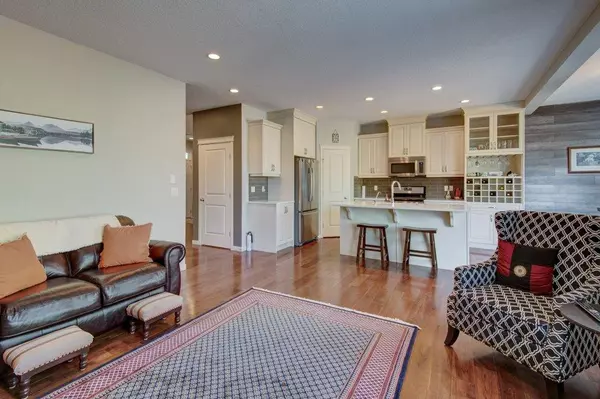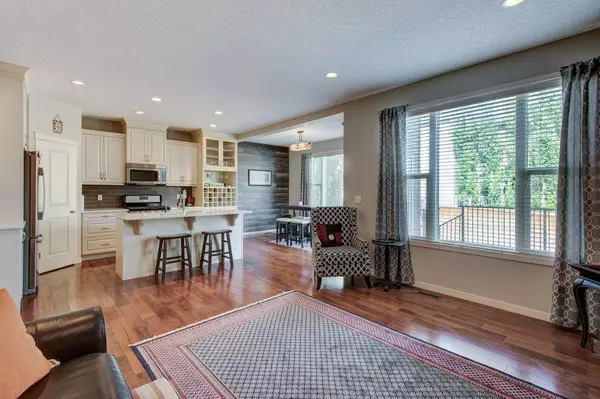$646,000
$674,900
4.3%For more information regarding the value of a property, please contact us for a free consultation.
3 Beds
3 Baths
2,095 SqFt
SOLD DATE : 11/25/2022
Key Details
Sold Price $646,000
Property Type Single Family Home
Sub Type Detached
Listing Status Sold
Purchase Type For Sale
Square Footage 2,095 sqft
Price per Sqft $308
Subdivision Cranston
MLS® Listing ID A2004655
Sold Date 11/25/22
Style 2 Storey
Bedrooms 3
Full Baths 2
Half Baths 1
Originating Board Calgary
Year Built 2012
Annual Tax Amount $3,989
Tax Year 2022
Lot Size 4,262 Sqft
Acres 0.1
Property Description
**Back on market due to financing.** Beautiful 2-storey home in showhome condition. Steps from the Ridge and schools. 3 bedrooms plus a bonus room and 3 bathrooms. Very bright and open plan. Newer carpet and paint throughout. 2 fireplaces. 2-storey cathedral ceilings as you enter the foyer. Flex room, ideal for dining room or office. Gourmet kitchen with centre island and breakfast eating bar with quartz countertop and designer tile backsplash with stainless steel appliances with cream cabinetry and built-in wine rack and corner pantry open to a large eating area with a feature wall and great room with gas fireplace. Patio doors leading out from the eating area to a two-tier deck with newer metal railings and a gorgeous backyard. Main floor laundry and mudroom with 2-piece powder room. Gorgeous staircase leading upstairs to a large primary bedroom with 5-piece spa-like ensuite with duo vanities, large soaker tub, and shower with separate walk-in closet. Two other good sized bedrooms with a 4-piece main bathroom. Huge enclosed bonus room with corner gas fireplace and lots of natural light. Basement awaits your finishing touches. Double attached garage. Quiet location. Pride of ownership shown throughout. Excellent family home. Steps from the Ridge and schools. Exceptional Value!
Location
Province AB
County Calgary
Area Cal Zone Se
Zoning R-1
Direction S
Rooms
Basement Full, Unfinished
Interior
Interior Features Breakfast Bar, Central Vacuum, Closet Organizers, Kitchen Island, No Animal Home, No Smoking Home, Walk-In Closet(s)
Heating Forced Air, Natural Gas
Cooling None
Flooring Carpet, Ceramic Tile, Hardwood
Fireplaces Number 2
Fireplaces Type Family Room, Gas, Living Room
Appliance Dishwasher, Gas Stove, Microwave Hood Fan, Refrigerator, Window Coverings
Laundry Laundry Room, Main Level
Exterior
Garage Double Garage Attached, Driveway, Garage Door Opener, Garage Faces Front, Paved
Garage Spaces 2.0
Garage Description Double Garage Attached, Driveway, Garage Door Opener, Garage Faces Front, Paved
Fence Fenced
Community Features Golf, Park, Playground
Roof Type Asphalt Shingle
Porch Deck
Lot Frontage 36.06
Total Parking Spaces 4
Building
Lot Description Back Yard, Cul-De-Sac, Few Trees, Front Yard, Landscaped, Street Lighting
Foundation Poured Concrete
Architectural Style 2 Storey
Level or Stories Two
Structure Type Wood Frame
Others
Restrictions None Known
Tax ID 76836899
Ownership Private
Read Less Info
Want to know what your home might be worth? Contact us for a FREE valuation!

Our team is ready to help you sell your home for the highest possible price ASAP
GET MORE INFORMATION

Agent | License ID: LDKATOCAN






