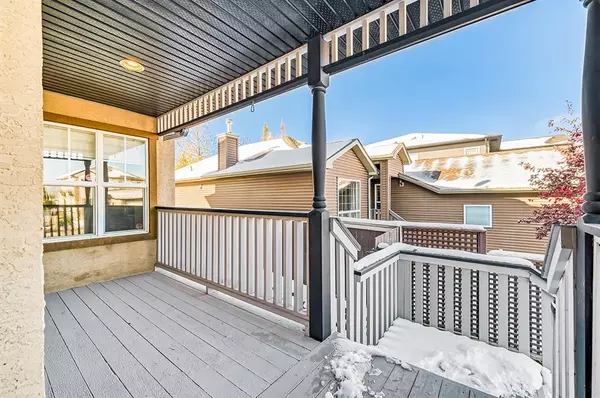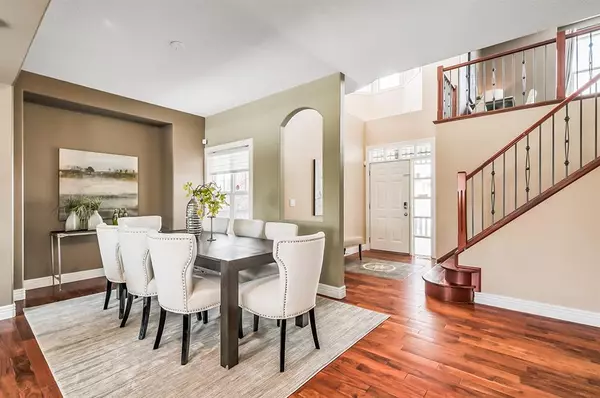$755,000
$778,500
3.0%For more information regarding the value of a property, please contact us for a free consultation.
4 Beds
4 Baths
2,329 SqFt
SOLD DATE : 12/01/2022
Key Details
Sold Price $755,000
Property Type Single Family Home
Sub Type Detached
Listing Status Sold
Purchase Type For Sale
Square Footage 2,329 sqft
Price per Sqft $324
Subdivision Royal Oak
MLS® Listing ID A2012256
Sold Date 12/01/22
Style 2 Storey
Bedrooms 4
Full Baths 3
Half Baths 1
Originating Board Calgary
Year Built 2001
Annual Tax Amount $4,261
Tax Year 2022
Lot Size 7,351 Sqft
Acres 0.17
Property Description
A truly remarkable blend of style, design + character in this beautiful 2-Storey home with WEST facing PIE shaped lot in ROYAL OAK! Walking distance to Royal Oak Park, schools, shopping, public transit + YMCA Recreation Centre. Great family home boasting over 3,200 sqft of developed living space with 4 Bedrooms + 3/1 Baths + Den/Dining. Amazing WEST facing backyard with $80k worth of upgrades including large stamped concrete pad, enormous stone and live-edge granite island with built-in NAPOLEON BBQ and wine cooler + large wood-burning fireplace with chimney. Welcoming foyer with vaulted ceiling leads to OPEN main floor featuring spacious living + dining room, open to MASSIVE kitchen with Brazilian cherry hardwood & cabinets, stainless steel appliances + large granite island with walk-through pantry to garage. The second level features bright BONUS room with views of greenspace/pond, 2 spacious bedrooms, 4 pc bath + beautiful Primary bedroom boasting a 5 pc ensuite with dual vanities, UPGRADED large tile/slate shower + walk-in closet. Fully developed lower level features 4th bedroom, 3 pc bath, Den/rec room. Additional upgrades & features include: professionally landscaped backyard with 120 ft of moulded concrete curbing, no neighbours behind, knockdown ceilings and much more. Walking distance to LRT, YMCA, shopping, restaurants + k-6 schools ((Royal Oak School & William D Pratt). Easy access to Stoney Trail, Crowchild and 12 Mile Coulee. Exceptional Property.
Location
Province AB
County Calgary
Area Cal Zone Nw
Zoning R-C1
Direction E
Rooms
Basement Finished, Full
Interior
Interior Features Ceiling Fan(s), Closet Organizers, Double Vanity, Granite Counters, Kitchen Island, No Smoking Home, Open Floorplan, Pantry, Recessed Lighting
Heating Forced Air, Natural Gas
Cooling None
Flooring Carpet, Ceramic Tile, Hardwood
Fireplaces Number 1
Fireplaces Type Gas
Appliance Dishwasher, Garage Control(s), Gas Range, Microwave Hood Fan, Refrigerator, Washer/Dryer, Window Coverings
Laundry Laundry Room
Exterior
Garage Double Garage Attached
Garage Spaces 2.0
Garage Description Double Garage Attached
Fence Fenced
Community Features Golf, Schools Nearby, Playground, Shopping Nearby
Roof Type Asphalt Shingle
Porch Patio
Lot Frontage 30.51
Total Parking Spaces 6
Building
Lot Description Cul-De-Sac, Pie Shaped Lot, Private, Treed
Foundation Poured Concrete
Architectural Style 2 Storey
Level or Stories Two
Structure Type Brick,Stone,Wood Frame
Others
Restrictions None Known
Tax ID 76553315
Ownership Private
Read Less Info
Want to know what your home might be worth? Contact us for a FREE valuation!

Our team is ready to help you sell your home for the highest possible price ASAP
GET MORE INFORMATION

Agent | License ID: LDKATOCAN






