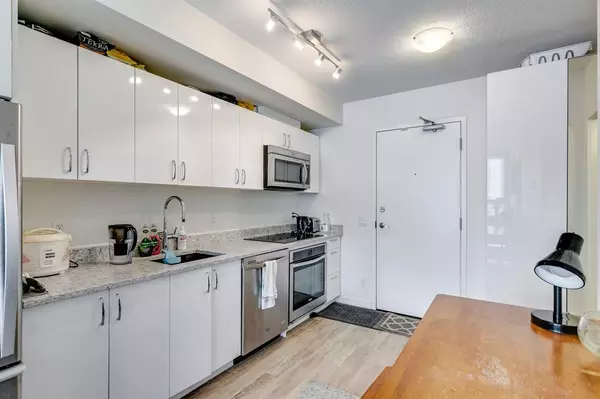$263,000
$259,900
1.2%For more information regarding the value of a property, please contact us for a free consultation.
2 Beds
2 Baths
553 SqFt
SOLD DATE : 11/23/2022
Key Details
Sold Price $263,000
Property Type Condo
Sub Type Apartment
Listing Status Sold
Purchase Type For Sale
Square Footage 553 sqft
Price per Sqft $475
Subdivision Downtown East Village
MLS® Listing ID A2010352
Sold Date 11/23/22
Style Apartment
Bedrooms 2
Full Baths 2
Condo Fees $452/mo
Originating Board Calgary
Year Built 2017
Annual Tax Amount $1,755
Tax Year 2022
Property Description
ATTENTION: 1ST TIME HOME BUYERS AND INVESTORS! Live the carefree lifestyle in the heart of downtown at the N3 condos. Enjoy unobstructed views of downtown & breathtaking sunsets right from your building's rooftop patio. The unit boasts 2 spacious bedrooms , 2 bathrooms, and a stunning kitchen with European-style kitchen cabinetry, stainless steel appliances, and Quartz countertops. The open-concept design with floor-to-ceiling windows features contemporary finishes. The building has a unique rooftop patio, perfect for entertaining guests and enjoying the views, as well as a fitness center, & bike storage. Surrounded by the amenities of the East Village, including the library, Studio Bell music center, Olympic Plaza, shops and restaurants of Stephen's Ave and the Core. PRIME LOCATION only a short walk to the C-train, Stampede Grounds, Fort Calgary, and much more! Don't miss out; book today!
Location
Province AB
County Calgary
Area Cal Zone Cc
Zoning DC
Direction S
Interior
Interior Features Open Floorplan, Stone Counters
Heating Baseboard
Cooling None
Flooring Laminate
Appliance Dishwasher, Microwave Hood Fan, Oven, Refrigerator, Stove(s), Washer/Dryer
Laundry In Unit
Exterior
Garage None
Garage Description None
Community Features Playground, Shopping Nearby
Amenities Available Elevator(s), Fitness Center, Roof Deck
Roof Type Tar/Gravel
Porch Balcony(s)
Exposure E
Building
Lot Description Views
Story 16
Architectural Style Apartment
Level or Stories Single Level Unit
Structure Type Composite Siding,Wood Frame
Others
HOA Fee Include Common Area Maintenance,Heat,Insurance,Professional Management,Reserve Fund Contributions,Sewer,Snow Removal,Trash,Water
Restrictions None Known
Tax ID 76321592
Ownership Private
Pets Description Call
Read Less Info
Want to know what your home might be worth? Contact us for a FREE valuation!

Our team is ready to help you sell your home for the highest possible price ASAP
GET MORE INFORMATION

Agent | License ID: LDKATOCAN






