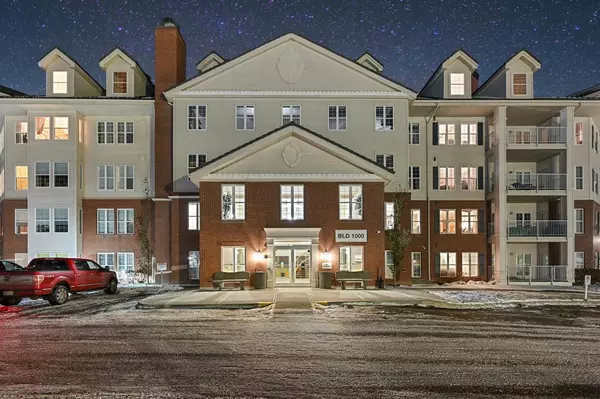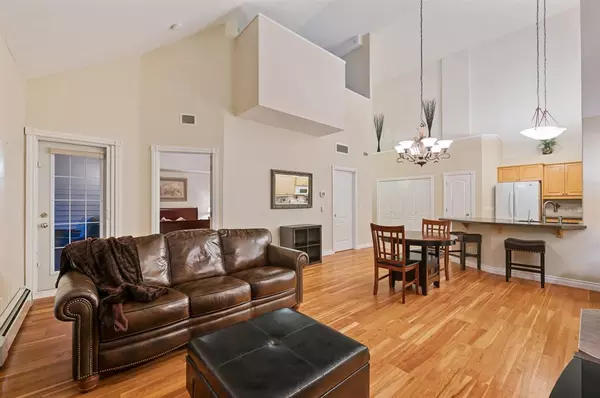$340,000
$340,000
For more information regarding the value of a property, please contact us for a free consultation.
1 Bed
1 Bath
1,130 SqFt
SOLD DATE : 11/23/2022
Key Details
Sold Price $340,000
Property Type Condo
Sub Type Apartment
Listing Status Sold
Purchase Type For Sale
Square Footage 1,130 sqft
Price per Sqft $300
Subdivision Country Hills Village
MLS® Listing ID A2011914
Sold Date 11/23/22
Style Low-Rise(1-4)
Bedrooms 1
Full Baths 1
Condo Fees $633/mo
HOA Fees $8/ann
HOA Y/N 1
Originating Board Calgary
Year Built 2003
Annual Tax Amount $2,041
Tax Year 2022
Property Description
FINALLY, the top floor of this 40+ age limit condo you’ve been searching for is on the market! Looking for yourself or your parents for an ultra-quiet building, w/ everything imaginable for amenities and geared to a healthy lifestyle …Well, these rarely come up for sale, but here it is w/ 20+ ft soaring ceiling heights, fireplace, cozy open concept layout + upper loft area for a 2nd bedroom or office, and walkout patio make this the most desired unit in the building. Cruise into your ’titled’ heated, underground parking stall, with loads of visitor parking and a 2nd access door to the unit just down the elevator. Stroll down the hall to your massive saltwater swimming pool and hot tubs, overlooking the water and the south-setting sun. Take in the bowling lanes, woodworking shop, movie theatre, pool tables, and library, with reading lounges + fireplace, cooking & bingo nights, and gardening- It has it all! Forget the small, cramped, low-ceiling-level condos out there that just do not compare to this 1131sq ft suite. Whether you're downsizing, empty nesting, aging gracefully, mobility challenged, or just a happy couple wishing for no maintenance, safety & security with no headaches, or simply looking for a home for your parents to love & to be proud of, look no further. But you may need to hurry on this one.
Location
Province AB
County Calgary
Area Cal Zone N
Zoning DC (pre 1P2007)
Direction SE
Rooms
Other Rooms 1
Interior
Interior Features Closet Organizers, Vaulted Ceiling(s)
Heating Baseboard, Natural Gas
Cooling Central Air
Flooring Carpet, Ceramic Tile, Hardwood
Fireplaces Number 1
Fireplaces Type Electric
Appliance Dishwasher, Electric Stove, Microwave Hood Fan, Refrigerator, Washer/Dryer Stacked, Window Coverings
Laundry In Unit
Exterior
Garage Parkade, Titled, Underground
Garage Spaces 1.0
Garage Description Parkade, Titled, Underground
Community Features Golf, Park, Playground, Pool, Tennis Court(s)
Amenities Available Car Wash, Clubhouse, Elevator(s), Fitness Center, Game Court Interior, Gazebo, Guest Suite, Indoor Pool, Parking, Party Room, Recreation Facilities, Recreation Room, Snow Removal, Spa/Hot Tub, Storage, Trash, Visitor Parking, Workshop
Roof Type Concrete,Membrane
Porch Balcony(s)
Exposure E
Total Parking Spaces 1
Building
Story 4
Foundation Poured Concrete
Architectural Style Low-Rise(1-4)
Level or Stories Multi Level Unit
Structure Type Brick,Composite Siding,Metal Siding ,Wood Frame
Others
HOA Fee Include Amenities of HOA/Condo,Common Area Maintenance,Electricity,Heat,Insurance,Professional Management,Reserve Fund Contributions,Sewer,Snow Removal,Trash,Water
Restrictions Adult Living,Pet Restrictions or Board approval Required
Ownership Private
Pets Description Restrictions
Read Less Info
Want to know what your home might be worth? Contact us for a FREE valuation!

Our team is ready to help you sell your home for the highest possible price ASAP
GET MORE INFORMATION

Agent | License ID: LDKATOCAN






