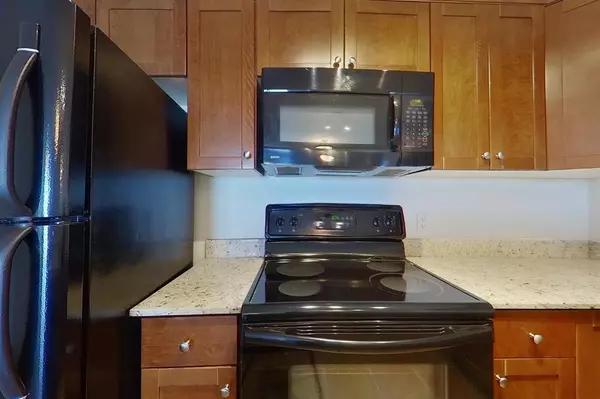$159,000
$169,900
6.4%For more information regarding the value of a property, please contact us for a free consultation.
2 Beds
2 Baths
1,002 SqFt
SOLD DATE : 11/24/2022
Key Details
Sold Price $159,000
Property Type Condo
Sub Type Apartment
Listing Status Sold
Purchase Type For Sale
Square Footage 1,002 sqft
Price per Sqft $158
Subdivision Downtown
MLS® Listing ID A1238197
Sold Date 11/24/22
Style High-Rise (5+)
Bedrooms 2
Full Baths 2
Condo Fees $726/mo
Originating Board Fort McMurray
Year Built 2010
Annual Tax Amount $658
Tax Year 2021
Property Description
Centrally located with an amazing view! With BRAND NEW LAMINATE and FRESH PAINT, this top floor, corner unit offers 2 bedrooms and 2 bathrooms. The bright and open living area, features a beautiful kitchen with lots of cabinets, stainless steel appliances and granite counter tops with breakfast bar and overlooks the dining and living room area with a corner gas fire place and leads to the balcony. You won't have to worry about parking, because your new home comes with TWO PARKING SPACES! As an added bonus, this unit has in-suite laundry, air conditioning and fitness room. A must see!
Location
Province AB
County Wood Buffalo
Area Fm Southeast
Zoning PRA1
Direction N
Interior
Interior Features Breakfast Bar, Closet Organizers, No Smoking Home, Open Floorplan
Heating Combination
Cooling Central Air
Flooring Ceramic Tile, Laminate
Fireplaces Number 1
Fireplaces Type Gas
Appliance Dishwasher, Electric Stove, Microwave, Refrigerator, Washer/Dryer
Laundry In Unit, Laundry Room
Exterior
Garage Titled, Underground
Garage Description Titled, Underground
Community Features Park, Schools Nearby, Playground, Sidewalks, Street Lights, Shopping Nearby
Amenities Available Elevator(s), Fitness Center, Parking
Roof Type See Remarks
Porch Balcony(s)
Exposure N
Total Parking Spaces 2
Building
Story 7
Architectural Style High-Rise (5+)
Level or Stories Single Level Unit
Structure Type Concrete,Wood Frame
Others
HOA Fee Include Heat,Maintenance Grounds,Parking,Professional Management,Reserve Fund Contributions,Sewer,Snow Removal,Trash,Water
Restrictions None Known
Tax ID 76157862
Ownership Other
Pets Description Yes
Read Less Info
Want to know what your home might be worth? Contact us for a FREE valuation!

Our team is ready to help you sell your home for the highest possible price ASAP
GET MORE INFORMATION

Agent | License ID: LDKATOCAN






