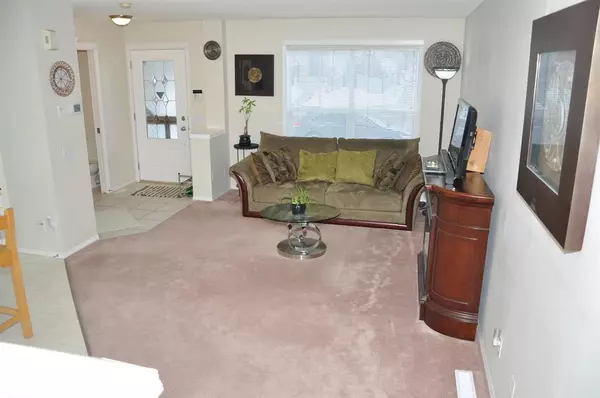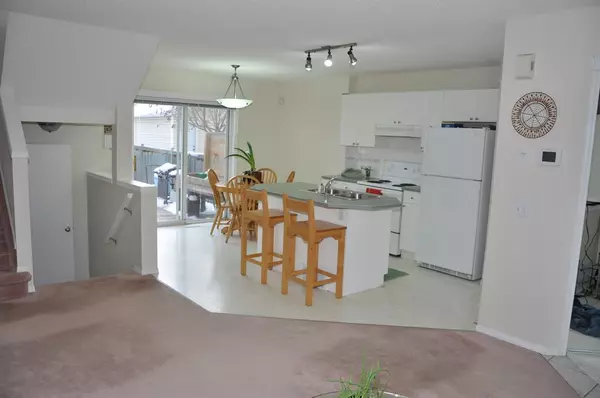$431,250
$437,500
1.4%For more information regarding the value of a property, please contact us for a free consultation.
3 Beds
2 Baths
1,119 SqFt
SOLD DATE : 11/25/2022
Key Details
Sold Price $431,250
Property Type Single Family Home
Sub Type Detached
Listing Status Sold
Purchase Type For Sale
Square Footage 1,119 sqft
Price per Sqft $385
Subdivision Tuscany
MLS® Listing ID A2012487
Sold Date 11/25/22
Style 2 Storey
Bedrooms 3
Full Baths 1
Half Baths 1
HOA Fees $17/ann
HOA Y/N 1
Originating Board Calgary
Year Built 1999
Annual Tax Amount $2,348
Tax Year 2022
Lot Size 3,089 Sqft
Acres 0.07
Property Description
Be in before Christmas, OPEN CONCEPT home, 3 bedrooms, One and a half baths, 2 Storey, Central AIR Conditioning and a low Maintenance South Backyard. This is a Single Family Home- not a Condo with costly condo fees. This home has the HIGHEST value of any home in Tuscany and is in Original and lovingly kept condition throughout. MAIN LEVEL: the South facing Patio Doors off the Dinette and Kitchen flood the home with lots of natural sunlight plus the backyard has a Southern exposure. The huge deck just off the kitchen allows for all kinds of your gardening ideas and entertaining family and friends. Creature Comforts- - stay COOL in this great home features AIR CONDITIONING- a real bonus. A powder room completes the main floor. 2nd FLOOR: upstairs the Primary Bedroom is spacious, there are 2 additional bedrooms and a 4 piece main bath. BASEMENT: offers lots of room for storage and is awaiting your creative ideas. This home is Pet Free and non smoking. The backyard has an oversized deck, lawn, a fantastic large shed and via a rear alley there is parking for 3-4 vehicles right ON the property. PLUS there is plenty of room for a double garage and still have yard space left to enjoy the outdoors. This home offers excellent LOCATION, QUALITY and VALUE. It’s a short walk/bike ride to the LRT, University/SAIT and there many local schools within Tuscany, fine shopping and restaurants. And - all this convenience too- walking distance to Eric Harvie School (K-4), parks, Sobey's and just a short drive to Kananaskis country! Tuscany is a wonderful family community with so much to offer! WALKING/Bike paths that take you throughout the coulees and valley parkland. Plus the general openness of Tuscany with it’s natural views of the mountains. Come and checkout the great community association that features ice skating in the winter and a splash park in the summer! This Quality home won’t last long, don’t delay- put this home at the top of your list- come and see this fine home today. This home truly has the BEST value in all of Tuscany and - it’s a Single Family Home plus you can be in BEFORE Christmas.
Location
Province AB
County Calgary
Area Cal Zone Nw
Zoning R-C1N
Direction N
Rooms
Basement Full, Partially Finished
Interior
Interior Features Breakfast Bar, No Animal Home, No Smoking Home, Recessed Lighting, Recreation Facilities, See Remarks, Vinyl Windows, Wired for Data
Heating Forced Air
Cooling Central Air
Flooring Concrete
Appliance Built-In Electric Range, Central Air Conditioner, Dishwasher, Dryer, Refrigerator, Washer
Laundry In Basement
Exterior
Garage Stall
Carport Spaces 4
Garage Description Stall
Fence Fenced
Community Features Clubhouse
Amenities Available Clubhouse
Roof Type Asphalt
Porch Deck
Lot Frontage 108.24
Total Parking Spaces 4
Building
Lot Description Back Lane, Back Yard
Foundation Poured Concrete
Architectural Style 2 Storey
Level or Stories Two
Structure Type Vinyl Siding
Others
Restrictions None Known
Tax ID 76423105
Ownership Private
Read Less Info
Want to know what your home might be worth? Contact us for a FREE valuation!

Our team is ready to help you sell your home for the highest possible price ASAP
GET MORE INFORMATION

Agent | License ID: LDKATOCAN






