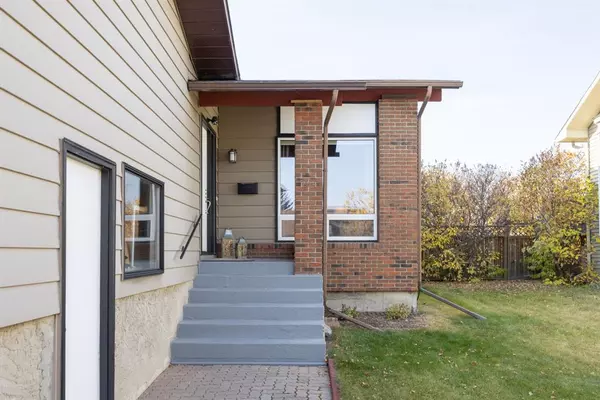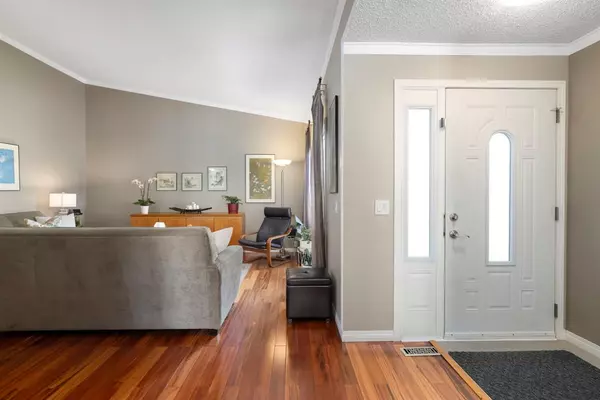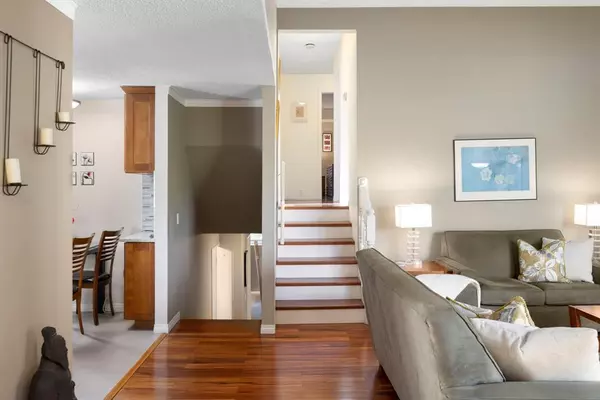$543,888
$549,988
1.1%For more information regarding the value of a property, please contact us for a free consultation.
4 Beds
3 Baths
1,304 SqFt
SOLD DATE : 11/23/2022
Key Details
Sold Price $543,888
Property Type Single Family Home
Sub Type Detached
Listing Status Sold
Purchase Type For Sale
Square Footage 1,304 sqft
Price per Sqft $417
Subdivision Beddington Heights
MLS® Listing ID A2005932
Sold Date 11/23/22
Style 4 Level Split
Bedrooms 4
Full Baths 3
Originating Board Calgary
Year Built 1981
Annual Tax Amount $3,453
Tax Year 2022
Lot Size 5,508 Sqft
Acres 0.13
Property Description
Welcome to this charming 4 bedroom four-storey split in coveted Beddington Heights. The house is nestled on a quiet street backing onto a pathway, and steps away from a playground, greenspace and off-leash dog park! Newer windows and doors, roof, attic insulation, and much more. Offering 4 bedrooms, 3 bathrooms, an insulated double attached garage and over 2,400 sqft of developed living space, this is the family home you have been waiting for. As you enter the house, you immediately notice the gorgeous exotic tiger wood floors which compliment the spacious living and dining areas. Soaring vaulted ceilings allow for an open feel and plenty of natural light. Head over to the renovated kitchen, which features elegant quartz countertops, glass backsplash, full-height cabinetry and a lovely breakfast nook. Step out to your enormous private deck w/ pergola and fully-fenced garden full of mature perennials and fruit trees blossoming each spring; crabapples, sour cherries, and saskatoons to name a few. Upstairs are the large primary bedroom complete with 3 pc ensuite and bamboo wood floors, 2 additional generous sized bedrooms, and a 4 pc main bath. A second living space awaits on the third level, featuring a natural gas fireplace to keep you warm and relaxed during the winter months. The bright lower level is complete with laundry room w/ washer/dryer, fourth bedroom, and a 3 pc bath. You will discover a massive rec room & bar in the basement level, which offers ample storage space. There is a central vacuum in good working order with all attachments, including to clean your vehicle. A chest freezer can be found in the basement. Numerous tasteful upgrades over the years, including south-side fence (2022), attic insulation (2019), asphalt roof (2019), kitchen cabinets & countertops (2015), windows and doors (2012), furnace & hot water tank (2007). The property is located just down the street from two elementary schools and the Beddington Theatre Arts Centre. Quick access to Deerfoot Trail & 14th Street. Call today to view, it won't last long!
Location
Province AB
County Calgary
Area Cal Zone N
Zoning R-C1
Direction E
Rooms
Basement Finished, Full
Interior
Interior Features Bar, Central Vacuum, Pantry, Vaulted Ceiling(s)
Heating Forced Air, Natural Gas
Cooling None
Flooring Carpet, Hardwood, Tile
Fireplaces Number 1
Fireplaces Type Brick Facing, Family Room, Gas, Mantle
Appliance Dishwasher, Freezer, Garage Control(s), Microwave, Oven, Refrigerator, Stove(s), Washer/Dryer, Window Coverings
Laundry Laundry Room, Lower Level
Exterior
Garage Double Garage Attached, Driveway, Garage Door Opener, Insulated
Garage Spaces 2.0
Garage Description Double Garage Attached, Driveway, Garage Door Opener, Insulated
Fence Fenced
Community Features Park, Schools Nearby, Playground
Roof Type Asphalt Shingle
Porch Deck, Pergola
Lot Frontage 43.87
Exposure E
Total Parking Spaces 4
Building
Lot Description Back Yard, Backs on to Park/Green Space, Fruit Trees/Shrub(s), Front Yard, Garden, No Neighbours Behind, Landscaped
Foundation Poured Concrete
Architectural Style 4 Level Split
Level or Stories 4 Level Split
Structure Type Vinyl Siding,Wood Frame
Others
Restrictions None Known
Tax ID 76302035
Ownership Private
Read Less Info
Want to know what your home might be worth? Contact us for a FREE valuation!

Our team is ready to help you sell your home for the highest possible price ASAP
GET MORE INFORMATION

Agent | License ID: LDKATOCAN






